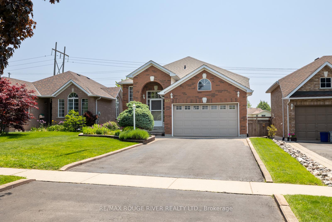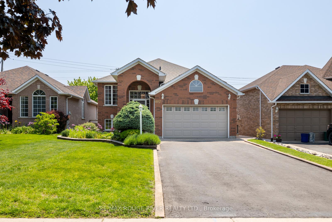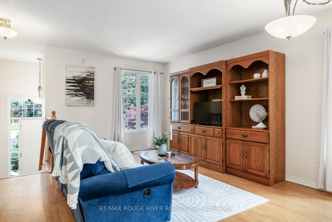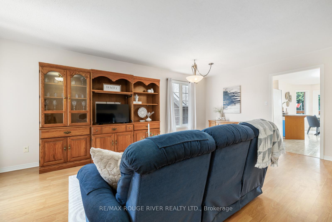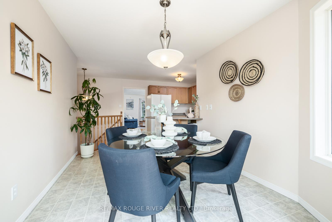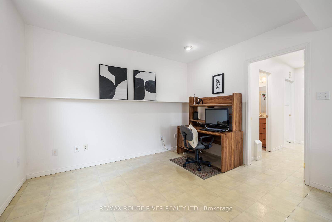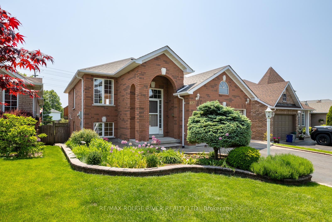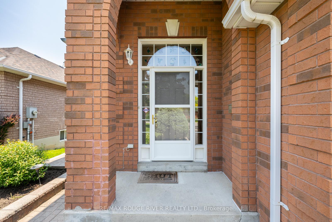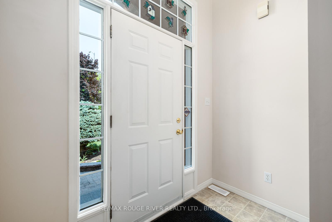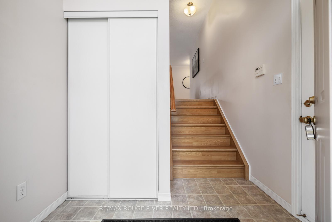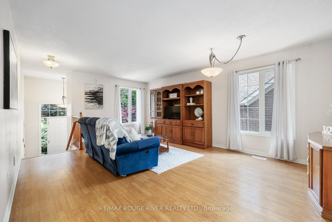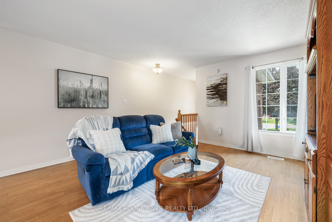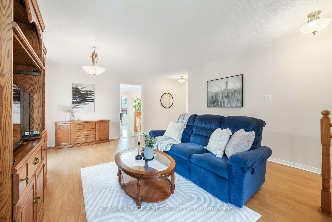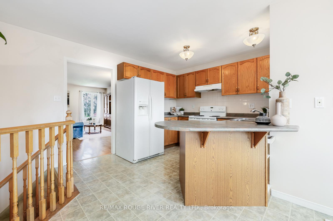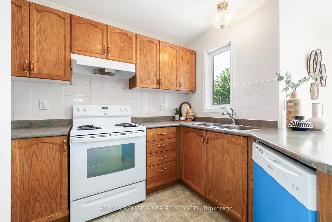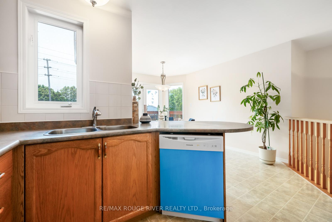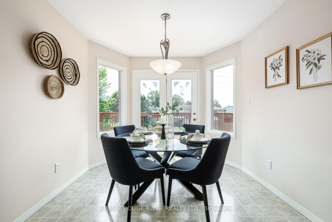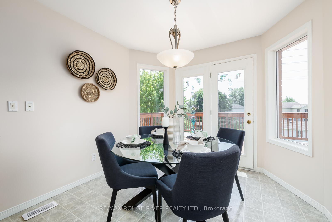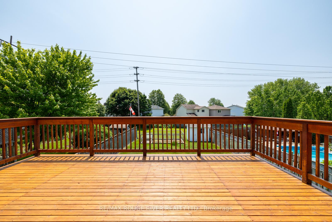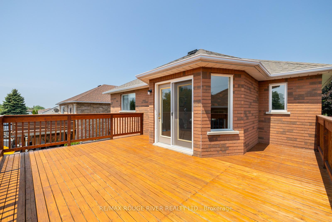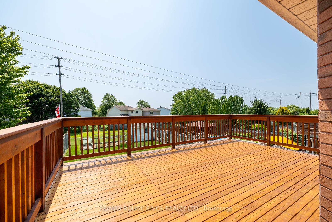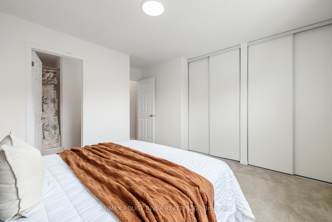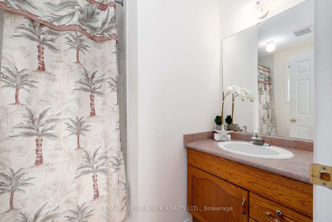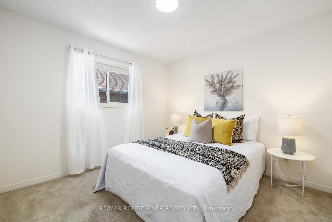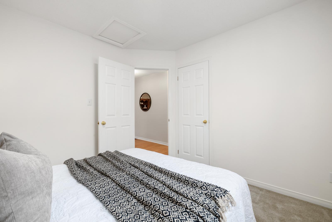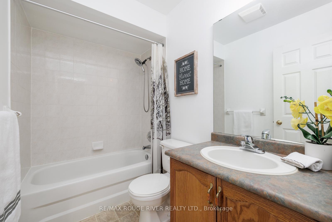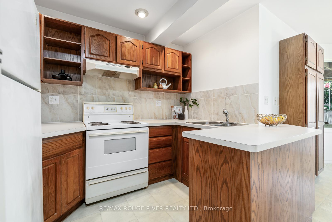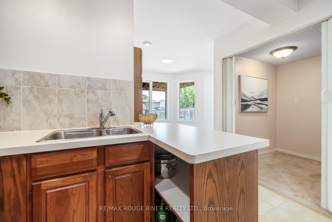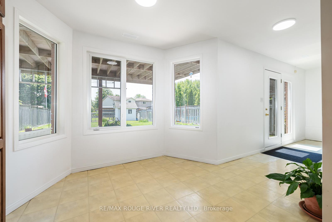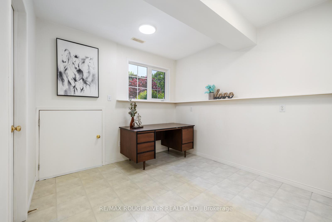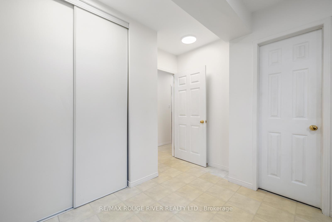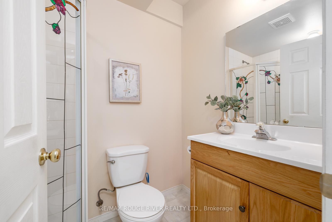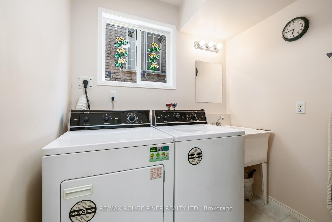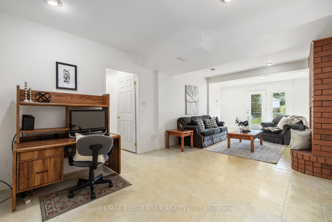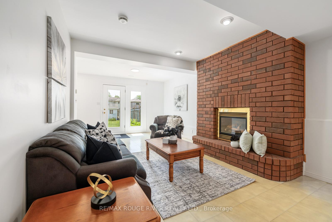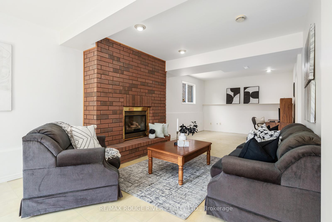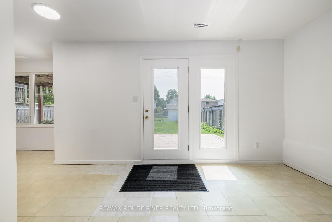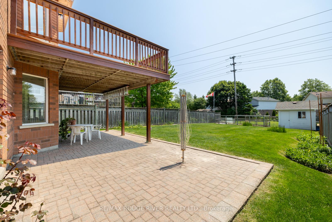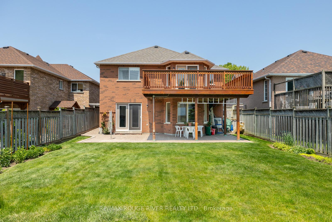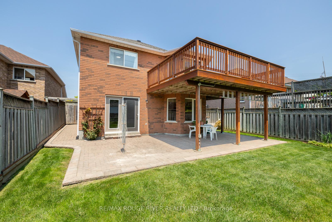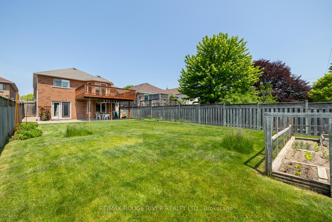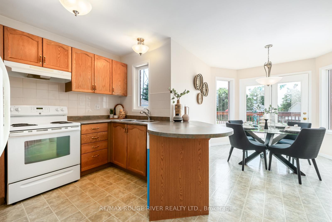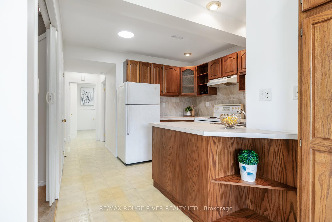$837,000
Available - For Sale
Listing ID: E12198387
887 Beatrice Stre East , Oshawa, L1K 2H8, Durham
| DISCOVER YOUR DREAM HOME AT 887 BEATRICE STREET EAST! Nestled in the heart of North Oshawa, this stunning all-brick raised bungalow tells a story of love, care, and meticulous attention to detail from its original owner. As you approach this beautiful property, you'll immediately notice the gorgeous landscaping that frames this exceptional home. Step inside to discover 2+1 spacious bedrooms and 3 full bathrooms thoughtfully designed for comfortable living. The primary bedroom features a private en-suite retreat where you can unwind after long days. The heart of this home extends seamlessly to the finished walkout basement, where a complete in-law suite with separate entrance awaits, offering endless possibilities for extended family, guests, or rental income. Outside, the huge lot showcases a gorgeous deck that beckons for morning coffee, evening barbecues, and memorable gatherings with family and friends. The beautifully landscaped grounds provide privacy and tranquility while the incredible parking for 8 vehicles, including a convenient 2-car garage, ensures everyone has space. Located in desirable North Oshawa, you'll enjoy easy access to schools, shopping, transit, and all the amenities that make this neighborhood so sought-after. This isn't just a house - it's a sanctuary where memories are made and dreams come true. |
| Price | $837,000 |
| Taxes: | $5198.46 |
| Assessment Year: | 2024 |
| Occupancy: | Owner |
| Address: | 887 Beatrice Stre East , Oshawa, L1K 2H8, Durham |
| Directions/Cross Streets: | HARMONY AND BEATRICE |
| Rooms: | 6 |
| Rooms +: | 6 |
| Bedrooms: | 2 |
| Bedrooms +: | 1 |
| Family Room: | F |
| Basement: | Finished wit |
| Level/Floor | Room | Length(ft) | Width(ft) | Descriptions | |
| Room 1 | Main | Living Ro | 13.81 | 12.23 | Laminate |
| Room 2 | Main | Dining Ro | 13.81 | 7.41 | Laminate |
| Room 3 | Main | Kitchen | 9.64 | 7.48 | Vinyl Floor |
| Room 4 | Main | Breakfast | 9.81 | 9.48 | Vinyl Floor |
| Room 5 | Main | Primary B | 11.81 | 11.74 | Broadloom, 4 Pc Ensuite |
| Room 6 | Main | Bedroom 2 | 10.56 | 10.4 | Broadloom |
| Room 7 | Basement | Family Ro | 21.81 | 11.74 | Vinyl Floor, Combined w/Office |
| Room 8 | Basement | Office | 11.74 | 8.82 | Vinyl Floor, Combined w/Family |
| Room 9 | Basement | Kitchen | 9.41 | 7.58 | Vinyl Floor |
| Room 10 | Basement | Dining Ro | 9.48 | 8.99 | Vinyl Floor |
| Room 11 | Basement | Bedroom 3 | 10.82 | 9.58 | |
| Room 12 | Basement | Laundry | 6.99 | 5.25 | Vinyl Floor |
| Washroom Type | No. of Pieces | Level |
| Washroom Type 1 | 4 | Main |
| Washroom Type 2 | 4 | Main |
| Washroom Type 3 | 3 | Basement |
| Washroom Type 4 | 0 | |
| Washroom Type 5 | 0 |
| Total Area: | 0.00 |
| Property Type: | Detached |
| Style: | Bungalow-Raised |
| Exterior: | Brick |
| Garage Type: | Attached |
| (Parking/)Drive: | Private |
| Drive Parking Spaces: | 6 |
| Park #1 | |
| Parking Type: | Private |
| Park #2 | |
| Parking Type: | Private |
| Pool: | None |
| Approximatly Square Footage: | 1100-1500 |
| CAC Included: | N |
| Water Included: | N |
| Cabel TV Included: | N |
| Common Elements Included: | N |
| Heat Included: | N |
| Parking Included: | N |
| Condo Tax Included: | N |
| Building Insurance Included: | N |
| Fireplace/Stove: | Y |
| Heat Type: | Forced Air |
| Central Air Conditioning: | Central Air |
| Central Vac: | N |
| Laundry Level: | Syste |
| Ensuite Laundry: | F |
| Sewers: | Sewer |
$
%
Years
This calculator is for demonstration purposes only. Always consult a professional
financial advisor before making personal financial decisions.
| Although the information displayed is believed to be accurate, no warranties or representations are made of any kind. |
| RE/MAX ROUGE RIVER REALTY LTD. |
|
|

Mak Azad
Broker
Dir:
647-831-6400
Bus:
416-298-8383
Fax:
416-298-8303
| Book Showing | Email a Friend |
Jump To:
At a Glance:
| Type: | Freehold - Detached |
| Area: | Durham |
| Municipality: | Oshawa |
| Neighbourhood: | Pinecrest |
| Style: | Bungalow-Raised |
| Tax: | $5,198.46 |
| Beds: | 2+1 |
| Baths: | 3 |
| Fireplace: | Y |
| Pool: | None |
Locatin Map:
Payment Calculator:

