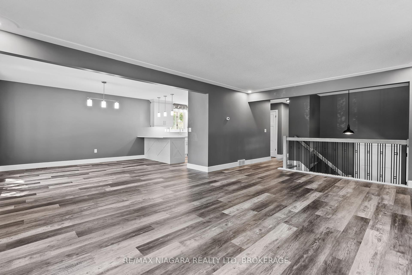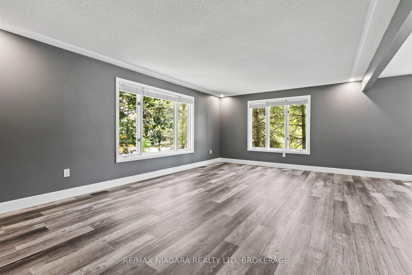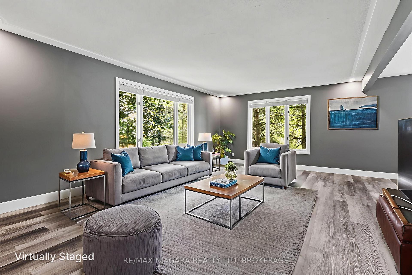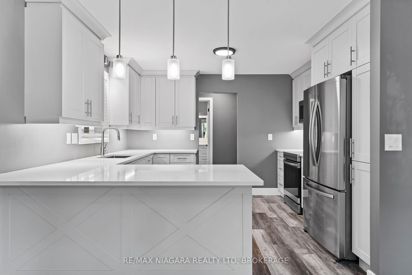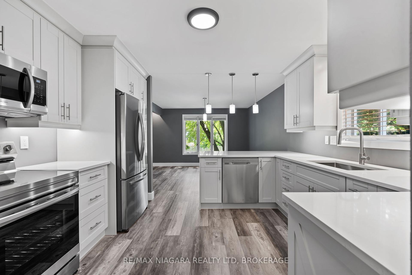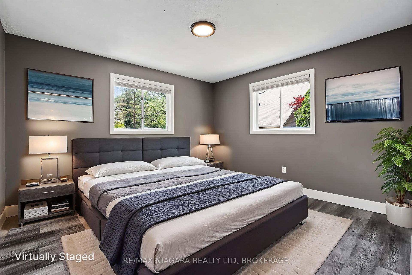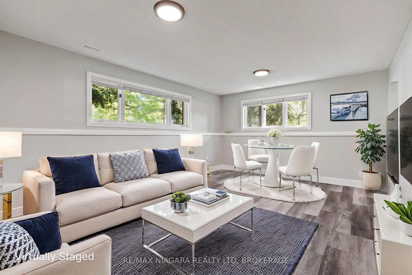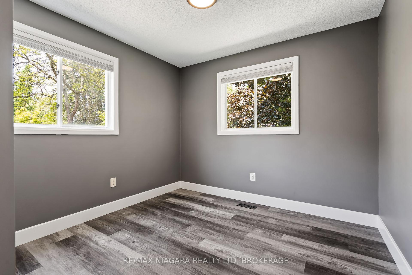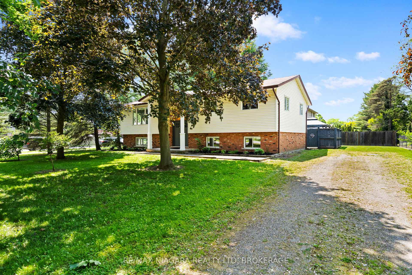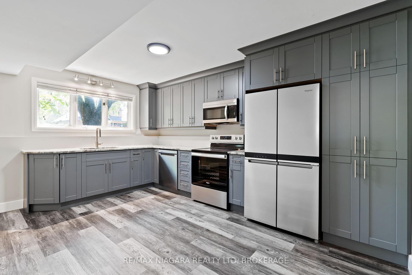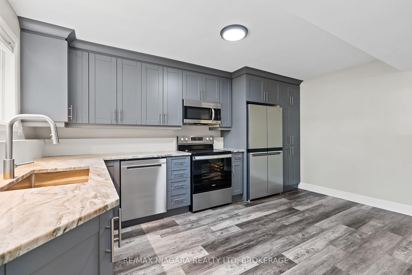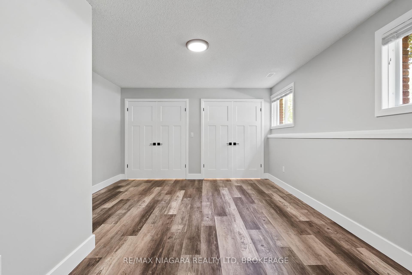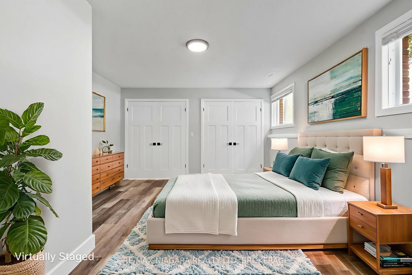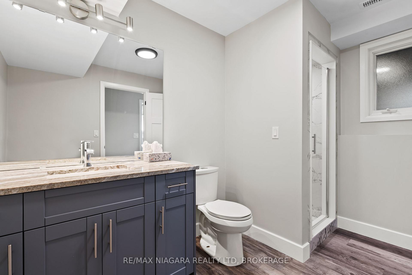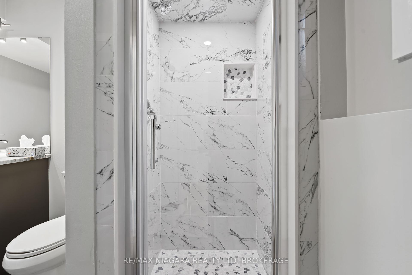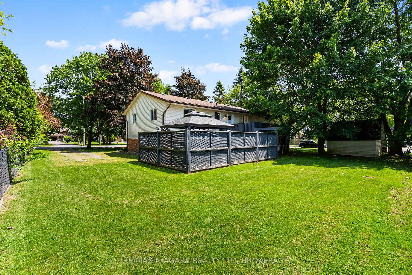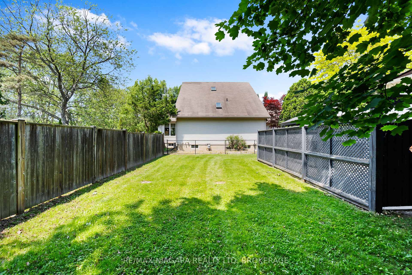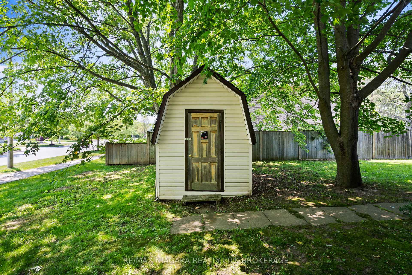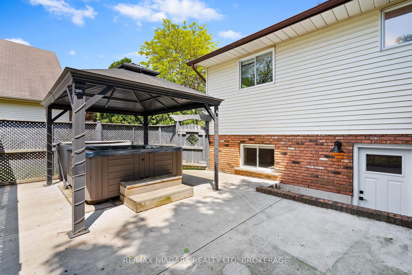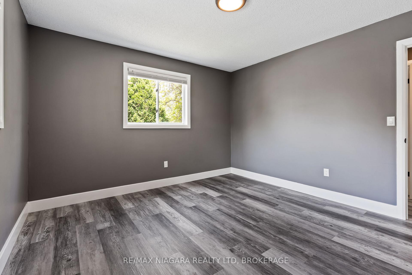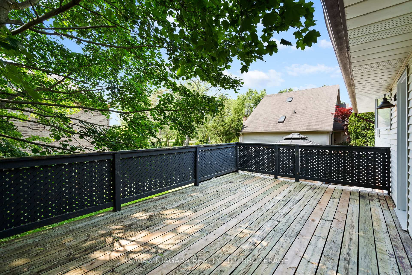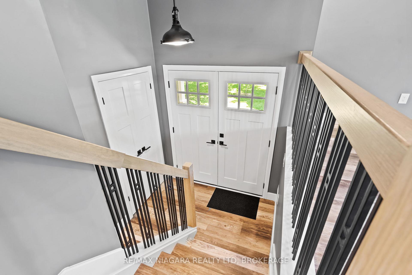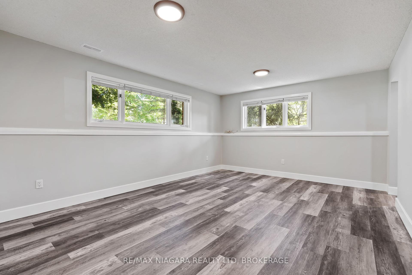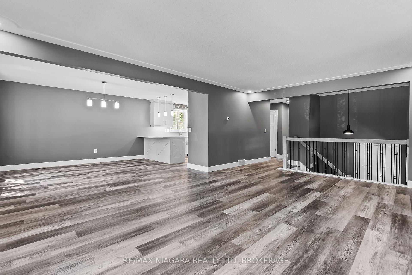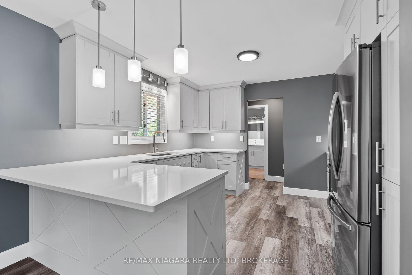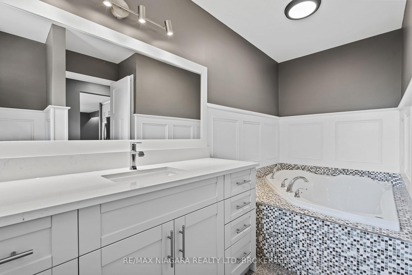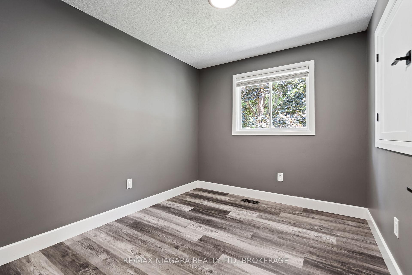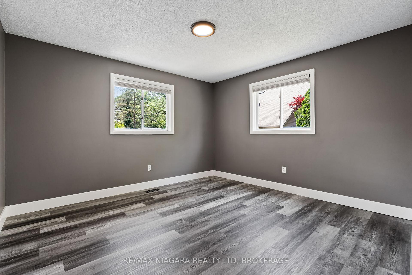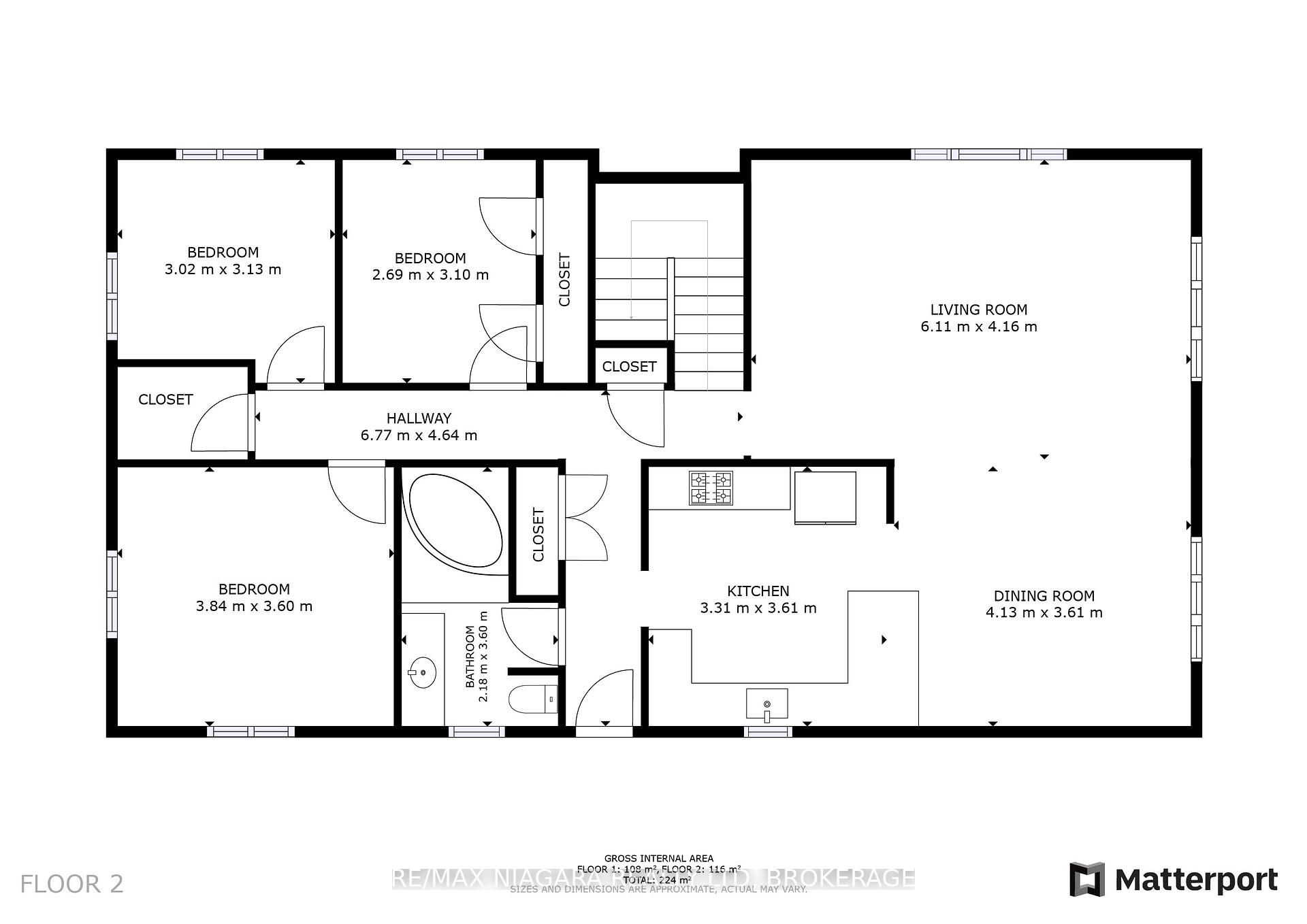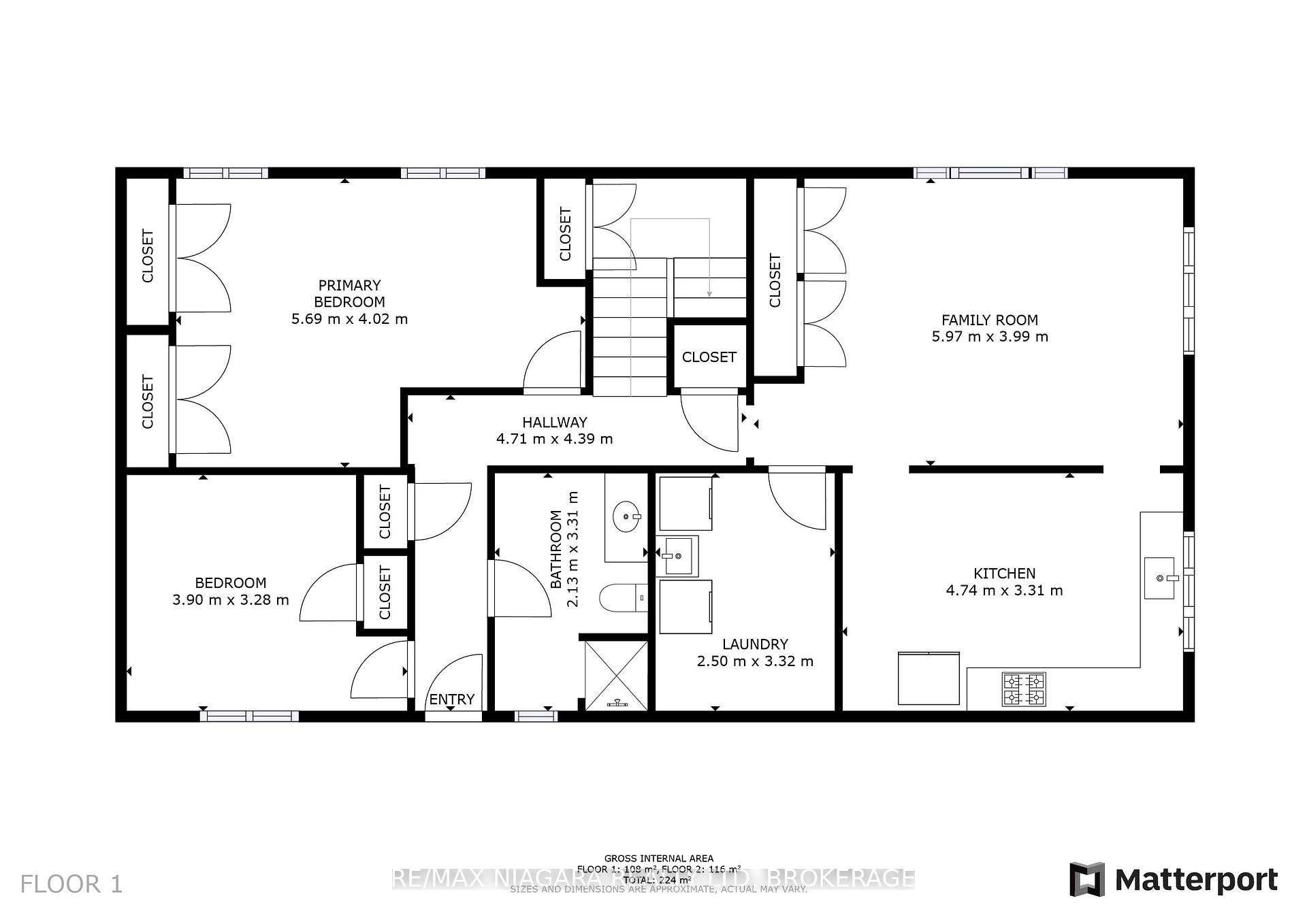$799,900
Available - For Sale
Listing ID: X12221080
912 Church Stre , Pelham, L0S 1C0, Niagara
| Welcome to this beautifully renovated home in the charming community of Fenwick, Pelham. Offering 3 bedrooms on the main floor and 2 additional bedrooms in the fully finished lower level, this property features two full kitchens, two bathrooms, and separate entrances making it an ideal dual-dwelling opportunity. Whether you're looking for an income-generating rental, granny suite, space for adult children, or even an Airbnb, the layout is ready to accommodate your needs. Located in a quiet, family-friendly neighbourhood, you're just steps away from Centennial Park, complete with a splash pad, playground, and tennis courts. Fenwick offers small-town charm while being centrally located in the Niagara region just minutes to Fonthill, Welland, and a short drive to wineries, markets, and hiking trails. Enjoy the charm of rural living with local farm stands, pumpkin patches, berry picking, maple sugar bushes, and more. Don't miss the opportunity to own this flexible and fully updated home plus, future garage plans offer even more potential! |
| Price | $799,900 |
| Taxes: | $4860.00 |
| Assessment Year: | 2024 |
| Occupancy: | Vacant |
| Address: | 912 Church Stre , Pelham, L0S 1C0, Niagara |
| Directions/Cross Streets: | Foss Rd |
| Rooms: | 7 |
| Rooms +: | 6 |
| Bedrooms: | 3 |
| Bedrooms +: | 2 |
| Family Room: | T |
| Basement: | Finished, Separate Ent |
| Level/Floor | Room | Length(ft) | Width(ft) | Descriptions | |
| Room 1 | Main | Living Ro | 20.04 | 13.64 | |
| Room 2 | Main | Kitchen | 11.84 | 10.86 | |
| Room 3 | Main | Dining Ro | 13.55 | 11.84 | |
| Room 4 | Main | Bedroom | 12.6 | 11.81 | |
| Room 5 | Main | Bedroom 2 | 10.27 | 9.91 | |
| Room 6 | Main | Bedroom 3 | 10.17 | 8.82 | |
| Room 7 | Main | Bathroom | 11.81 | 7.15 | 3 Pc Bath |
| Room 8 | Lower | Family Ro | 19.58 | 13.09 | |
| Room 9 | Lower | Kitchen | 15.55 | 10.86 | |
| Room 10 | Lower | Primary B | 18.66 | 13.19 | |
| Room 11 | Lower | Bedroom 2 | 12.79 | 10.76 | |
| Room 12 | Lower | Bathroom | 10.86 | 6.99 | 3 Pc Bath |
| Room 13 | Lower | Laundry | 10.89 | 8.2 |
| Washroom Type | No. of Pieces | Level |
| Washroom Type 1 | 3 | |
| Washroom Type 2 | 0 | |
| Washroom Type 3 | 0 | |
| Washroom Type 4 | 0 | |
| Washroom Type 5 | 0 |
| Total Area: | 0.00 |
| Property Type: | Detached |
| Style: | Bungalow-Raised |
| Exterior: | Brick, Vinyl Siding |
| Garage Type: | None |
| Drive Parking Spaces: | 5 |
| Pool: | None |
| Other Structures: | Shed |
| Approximatly Square Footage: | 1100-1500 |
| CAC Included: | N |
| Water Included: | N |
| Cabel TV Included: | N |
| Common Elements Included: | N |
| Heat Included: | N |
| Parking Included: | N |
| Condo Tax Included: | N |
| Building Insurance Included: | N |
| Fireplace/Stove: | N |
| Heat Type: | Forced Air |
| Central Air Conditioning: | Central Air |
| Central Vac: | N |
| Laundry Level: | Syste |
| Ensuite Laundry: | F |
| Sewers: | Sewer |
$
%
Years
This calculator is for demonstration purposes only. Always consult a professional
financial advisor before making personal financial decisions.
| Although the information displayed is believed to be accurate, no warranties or representations are made of any kind. |
| RE/MAX NIAGARA REALTY LTD, BROKERAGE |
|
|

Mak Azad
Broker
Dir:
647-831-6400
Bus:
416-298-8383
Fax:
416-298-8303
| Virtual Tour | Book Showing | Email a Friend |
Jump To:
At a Glance:
| Type: | Freehold - Detached |
| Area: | Niagara |
| Municipality: | Pelham |
| Neighbourhood: | 664 - Fenwick |
| Style: | Bungalow-Raised |
| Tax: | $4,860 |
| Beds: | 3+2 |
| Baths: | 2 |
| Fireplace: | N |
| Pool: | None |
Locatin Map:
Payment Calculator:

