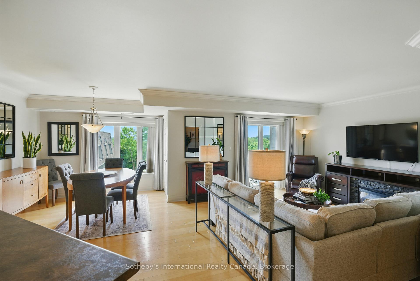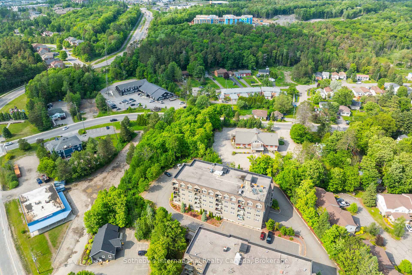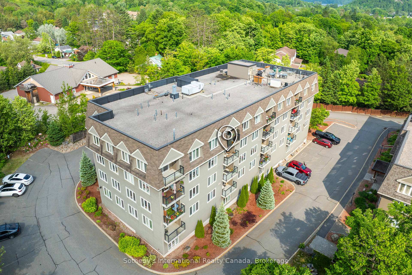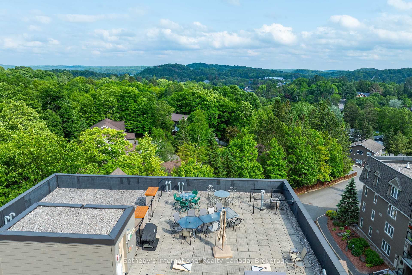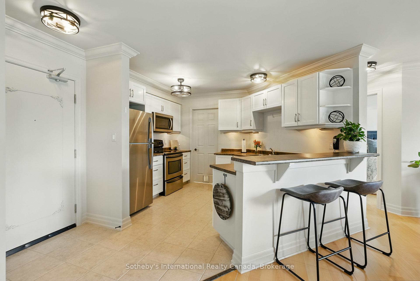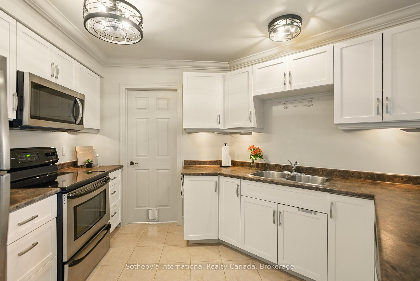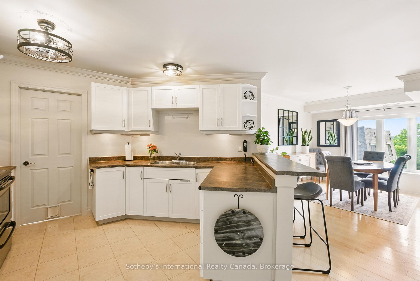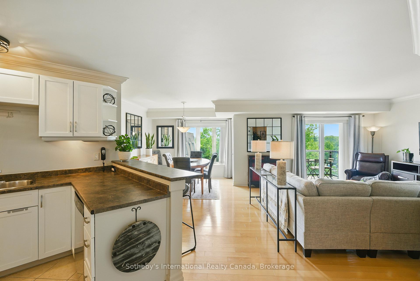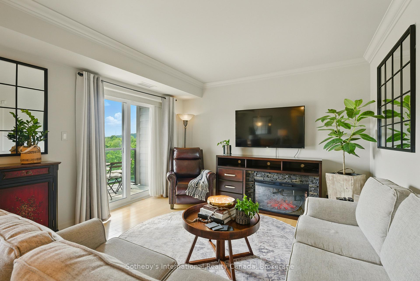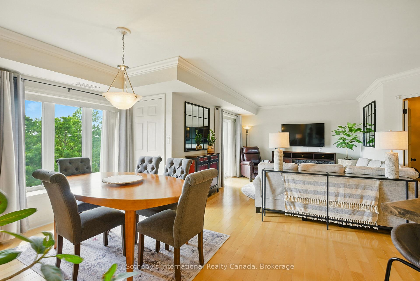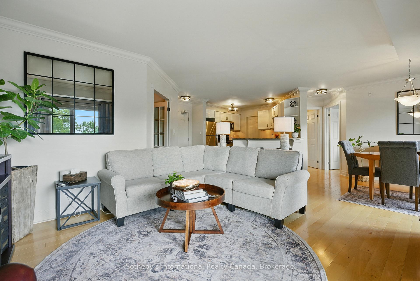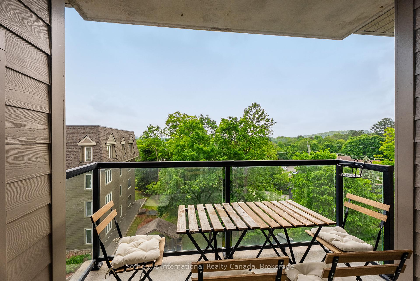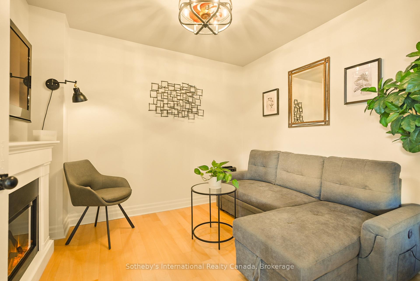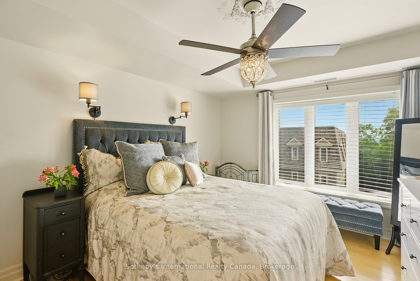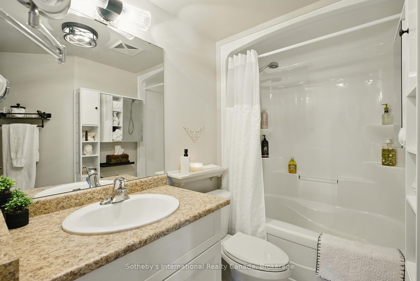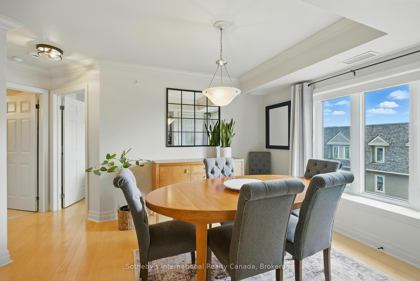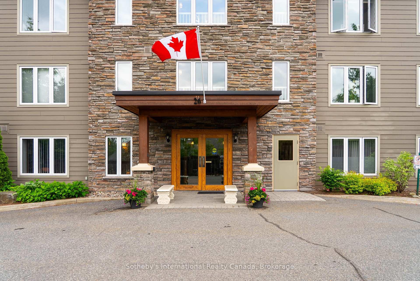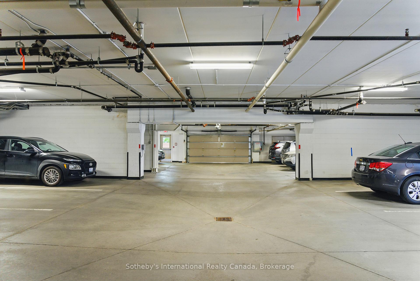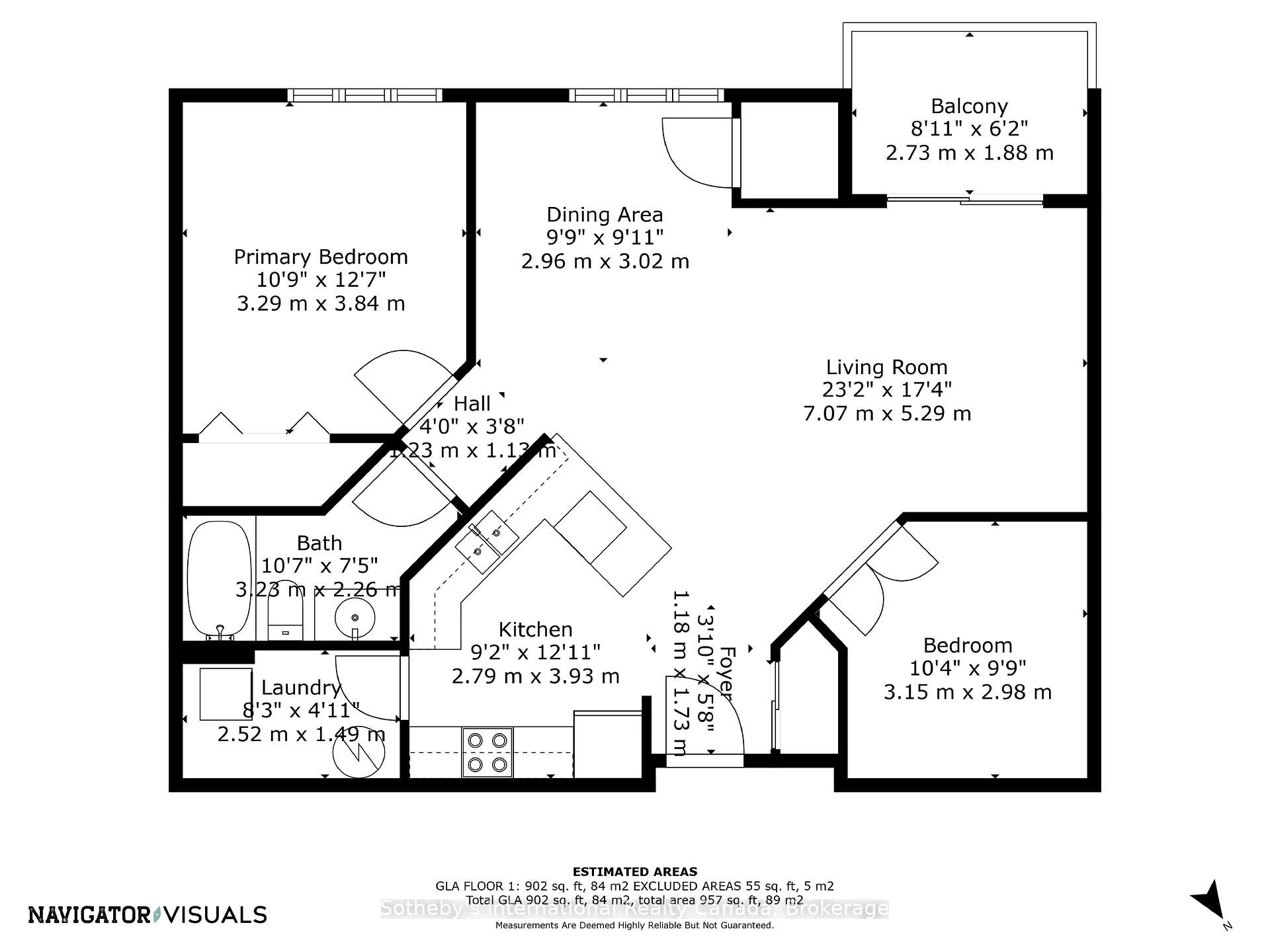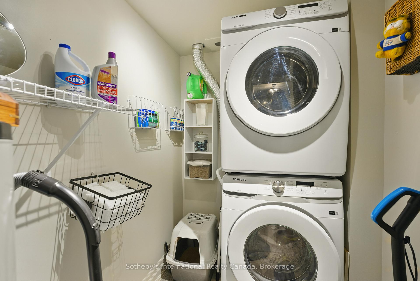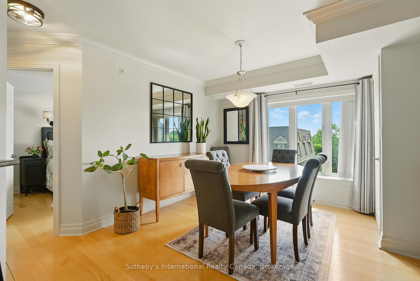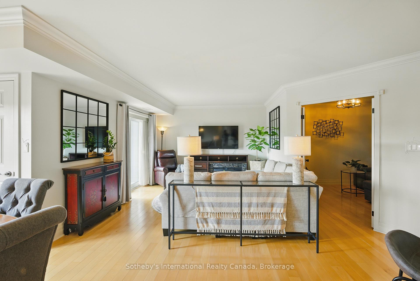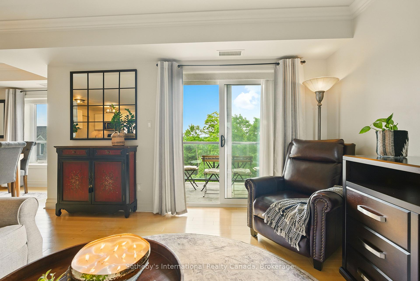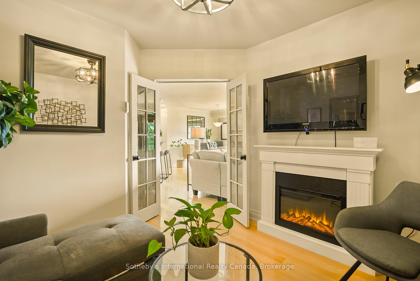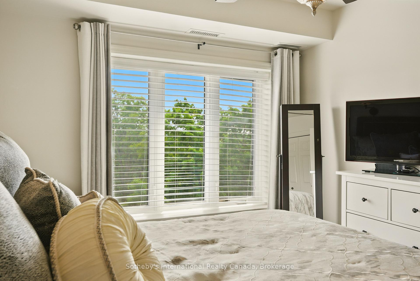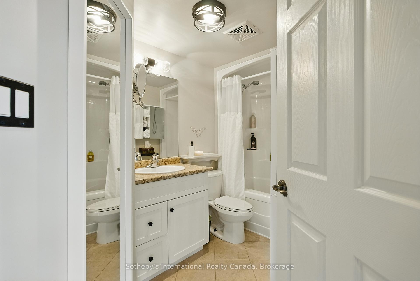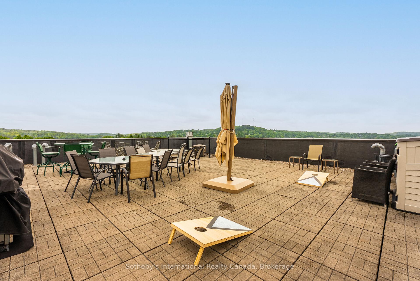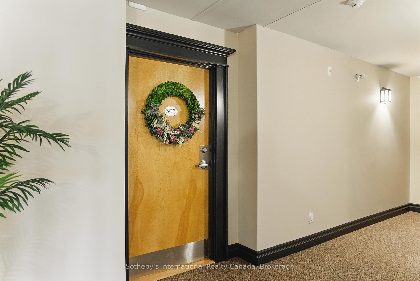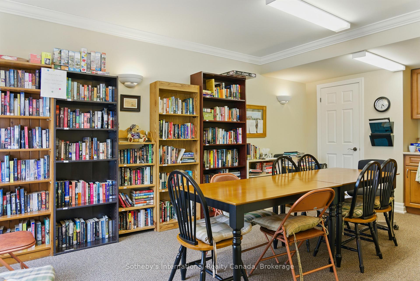$530,000
Available - For Sale
Listing ID: X12224626
26 Dairy Lane , Huntsville, P1H 0A4, Muskoka
| Embrace a lifestyle of ease with this stunning low-maintenance condo unit, perfectly located in Muskoka. Featuring underground parking and an elevator to your new home on the third floor, this immaculate 917 square-foot residence offers a one-bedroom plus den layout designed for modern living. Enjoy in-suite laundry, a functional kitchen with a breakfast bar, and a bright open-concept living room with hardwood floors leading to your private balcony. The spacious primary bedroom, stylish four-piece bathroom, and versatile den complete this perfect floor plan. Indulge in fabulous amenities without the hassle of maintenance! The building includes individual storage lockers, a lively party room, a rooftop patio for breathtaking views, and a community barbecue area. Visitor parking makes entertaining easy! Experience the warm sense of community, where friendly neighbors create a welcoming atmosphere. Don't miss out on this incredible condo where comfort meets convenience in beautiful Muskoka |
| Price | $530,000 |
| Taxes: | $2874.98 |
| Assessment Year: | 2024 |
| Occupancy: | Owner |
| Address: | 26 Dairy Lane , Huntsville, P1H 0A4, Muskoka |
| Postal Code: | P1H 0A4 |
| Province/State: | Muskoka |
| Directions/Cross Streets: | Highway 11 N to exit #221 towards Muskoka Rd 2/Ravenscliffe, right onto West Road, right on Centre S |
| Level/Floor | Room | Length(ft) | Width(ft) | Descriptions | |
| Room 1 | Main | Foyer | 3.87 | 5.67 | |
| Room 2 | Main | Kitchen | 9.15 | 12.89 | |
| Room 3 | Main | Dining Ro | 9.71 | 9.91 | |
| Room 4 | Main | Living Ro | 23.19 | 17.35 | |
| Room 5 | Main | Primary B | 10.79 | 12.6 | |
| Room 6 | Main | Bedroom 2 | 10.33 | 9.77 | |
| Room 7 | Main | Laundry | 8.27 | 4.89 |
| Washroom Type | No. of Pieces | Level |
| Washroom Type 1 | 4 | |
| Washroom Type 2 | 0 | |
| Washroom Type 3 | 0 | |
| Washroom Type 4 | 0 | |
| Washroom Type 5 | 0 |
| Total Area: | 0.00 |
| Approximatly Age: | 11-15 |
| Washrooms: | 1 |
| Heat Type: | Forced Air |
| Central Air Conditioning: | Central Air |
| Elevator Lift: | True |
$
%
Years
This calculator is for demonstration purposes only. Always consult a professional
financial advisor before making personal financial decisions.
| Although the information displayed is believed to be accurate, no warranties or representations are made of any kind. |
| Sotheby's International Realty Canada |
|
|

Mak Azad
Broker
Dir:
647-831-6400
Bus:
416-298-8383
Fax:
416-298-8303
| Virtual Tour | Book Showing | Email a Friend |
Jump To:
At a Glance:
| Type: | Com - Condo Apartment |
| Area: | Muskoka |
| Municipality: | Huntsville |
| Neighbourhood: | Chaffey |
| Style: | Multi-Level |
| Approximate Age: | 11-15 |
| Tax: | $2,874.98 |
| Maintenance Fee: | $646.46 |
| Beds: | 2 |
| Baths: | 1 |
| Fireplace: | N |
Locatin Map:
Payment Calculator:

