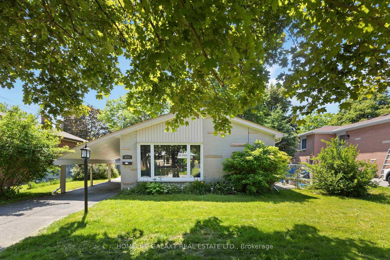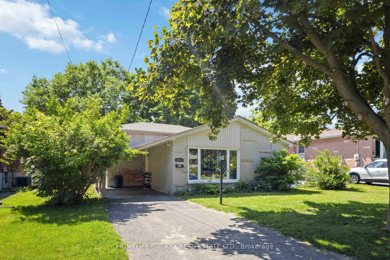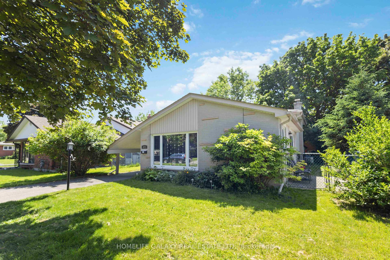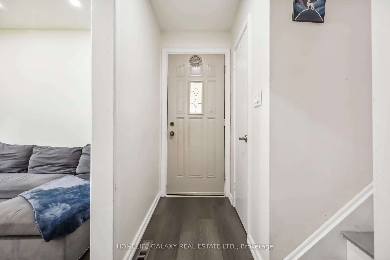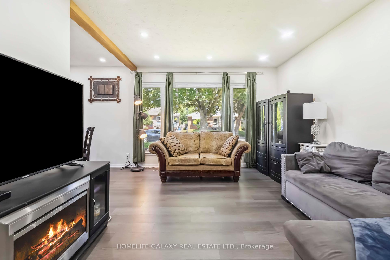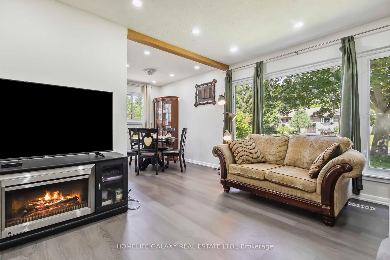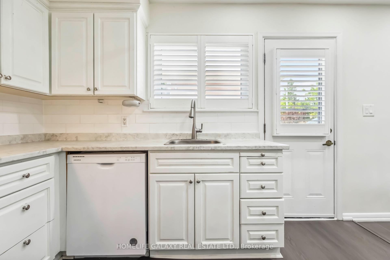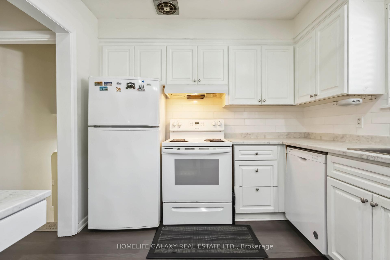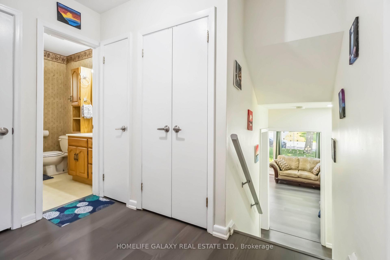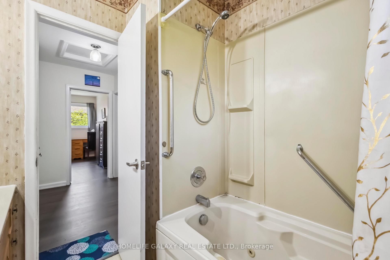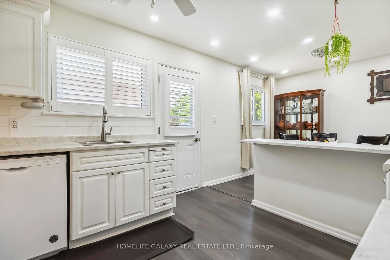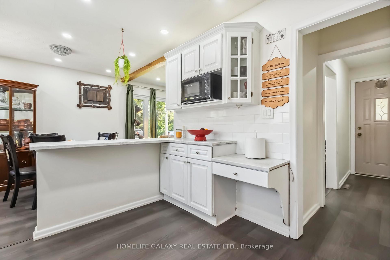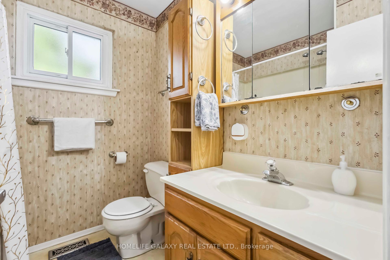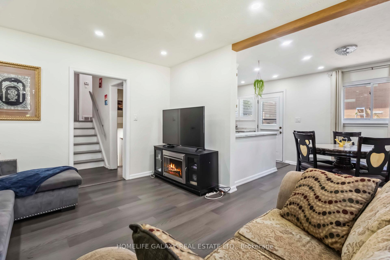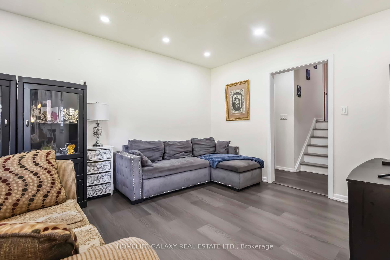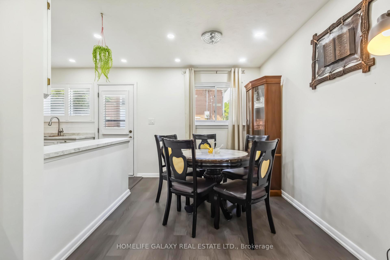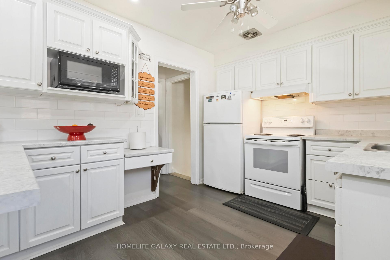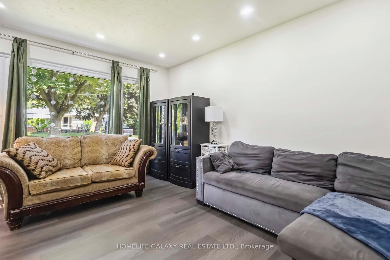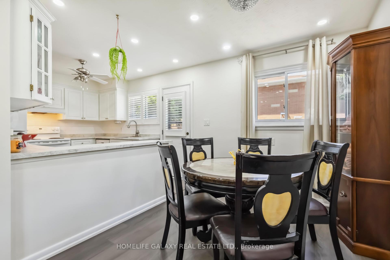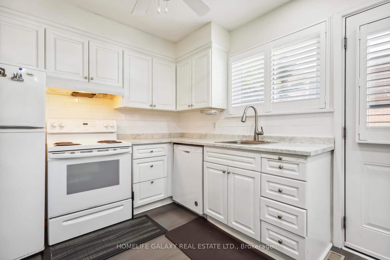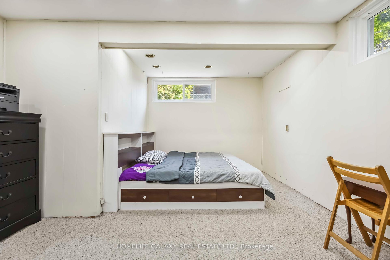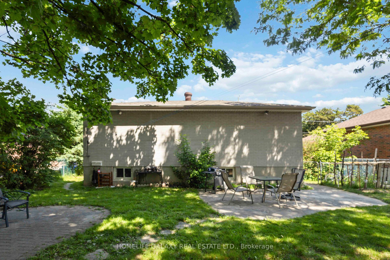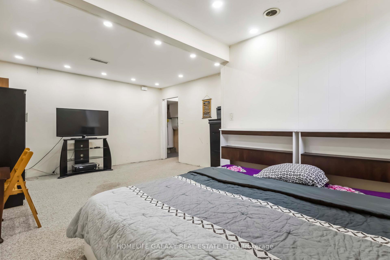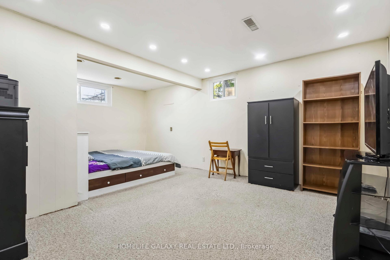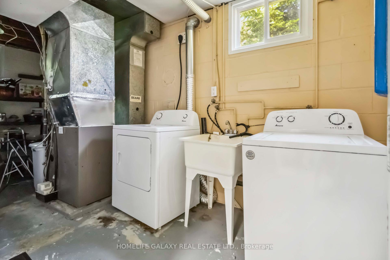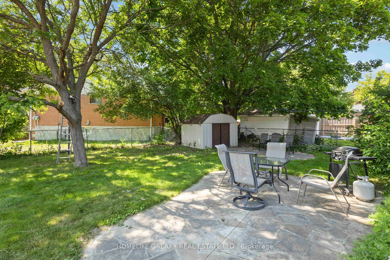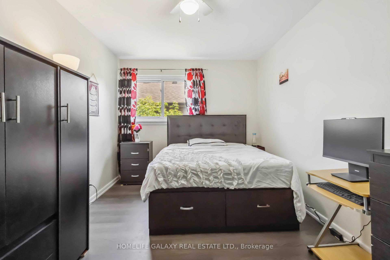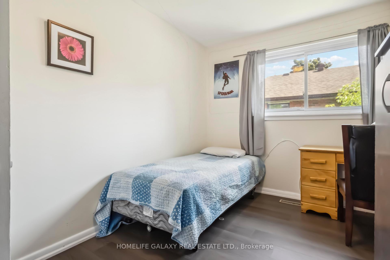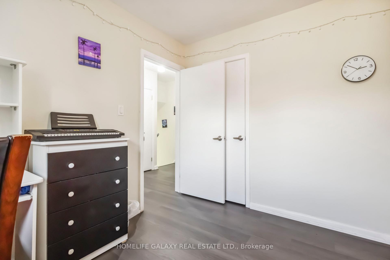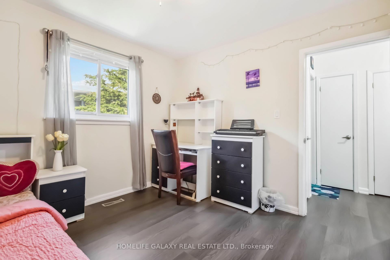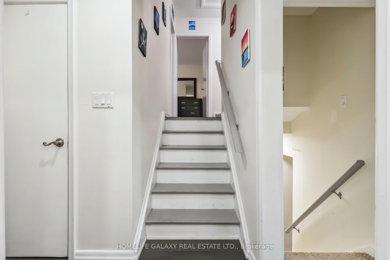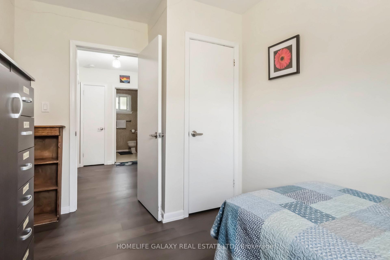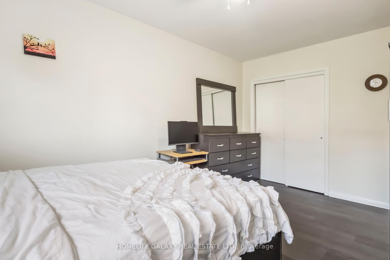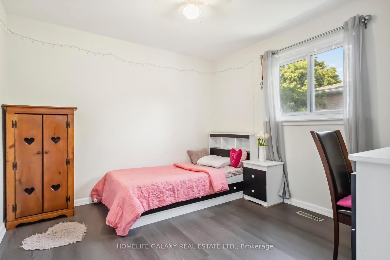$749,000
Available - For Sale
Listing ID: E12222060
673 Lansdowne Driv , Oshawa, L1G 1W5, Durham
| Hello Buyers your search should end here ! Look what I have found for you !!! Welcome to 673 Landdowne Dr, a thoughtfully designed, 3- level back split in the family- friendly neighborhood of Eastdale. This home is larger than it looks from the outside with plenty of living space across multiple levels. The large picture window lets the sun shine into the living room. Pot Lights installed recently in the Living/Dining & Rec room. The floor plan of the main floor makes this home ideal for both families and entertainers. All 3 bedrooms are a good size so no one feels left out. The Lower level features a cozy Rec room with large above-grade windows & Pot Lights. The lower level den is the ideal home office or kids' homework / gaming area. There is potential to add a wall and create a 4th bedroom or a more private office if need be . An L-Shaped Dining Combination that is open to the kitchen. The show stopper is the huge detached backyard. you can enjoy a large, pool sized, fully fenced backyard with patios and garden shed. Perfect for the 1st time buyers, Investors, Newly wed or A Family with children. Don't miss it out. |
| Price | $749,000 |
| Taxes: | $5030.00 |
| Assessment Year: | 2024 |
| Occupancy: | Owner |
| Address: | 673 Lansdowne Driv , Oshawa, L1G 1W5, Durham |
| Directions/Cross Streets: | Bond St E. & Wilson Road N |
| Rooms: | 3 |
| Rooms +: | 1 |
| Bedrooms: | 3 |
| Bedrooms +: | 0 |
| Family Room: | F |
| Basement: | Crawl Space |
| Level/Floor | Room | Length(ft) | Width(ft) | Descriptions | |
| Room 1 | Upper | Primary B | 15.28 | 9.41 | Vinyl Floor, Double Closet, Window |
| Room 2 | Upper | Bedroom 2 | 10.99 | 10.36 | Vinyl Floor, Closet, Window |
| Room 3 | Upper | Bedroom 3 | 12.1 | 8.07 | Vinyl Floor, Closet, Window |
| Room 4 | Main | Living Ro | 13.81 | 11.25 | Vinyl Floor, L-Shaped Room, Combined w/Dining |
| Room 5 | Main | Dining Ro | 9.25 | 10.07 | Vinyl Floor, L-Shaped Room, Combined w/Living |
| Room 6 | Main | Kitchen | 9.25 | 11.78 | Vinyl Floor, Breakfast Bar |
| Room 7 | Lower | Recreatio | 12.96 | 19.12 | Large Window, Broadloom |
| Room 8 | Lower | Office | 7.74 | 7.81 | Vinyl Floor, Window |
| Washroom Type | No. of Pieces | Level |
| Washroom Type 1 | 4 | Upper |
| Washroom Type 2 | 2 | Lower |
| Washroom Type 3 | 0 | |
| Washroom Type 4 | 0 | |
| Washroom Type 5 | 0 |
| Total Area: | 0.00 |
| Property Type: | Detached |
| Style: | Backsplit 3 |
| Exterior: | Brick, Vinyl Siding |
| Garage Type: | Carport |
| (Parking/)Drive: | Available |
| Drive Parking Spaces: | 2 |
| Park #1 | |
| Parking Type: | Available |
| Park #2 | |
| Parking Type: | Available |
| Pool: | None |
| Approximatly Square Footage: | 1100-1500 |
| CAC Included: | N |
| Water Included: | N |
| Cabel TV Included: | N |
| Common Elements Included: | N |
| Heat Included: | N |
| Parking Included: | N |
| Condo Tax Included: | N |
| Building Insurance Included: | N |
| Fireplace/Stove: | N |
| Heat Type: | Forced Air |
| Central Air Conditioning: | Central Air |
| Central Vac: | N |
| Laundry Level: | Syste |
| Ensuite Laundry: | F |
| Sewers: | Sewer |
$
%
Years
This calculator is for demonstration purposes only. Always consult a professional
financial advisor before making personal financial decisions.
| Although the information displayed is believed to be accurate, no warranties or representations are made of any kind. |
| HOMELIFE GALAXY REAL ESTATE LTD. |
|
|

Mak Azad
Broker
Dir:
647-831-6400
Bus:
416-298-8383
Fax:
416-298-8303
| Book Showing | Email a Friend |
Jump To:
At a Glance:
| Type: | Freehold - Detached |
| Area: | Durham |
| Municipality: | Oshawa |
| Neighbourhood: | Eastdale |
| Style: | Backsplit 3 |
| Tax: | $5,030 |
| Beds: | 3 |
| Baths: | 2 |
| Fireplace: | N |
| Pool: | None |
Locatin Map:
Payment Calculator:

