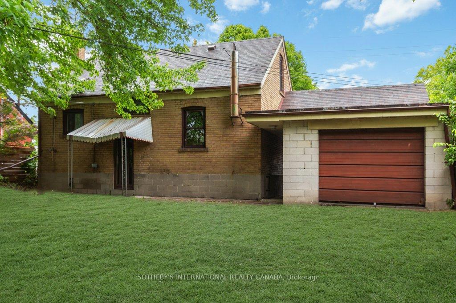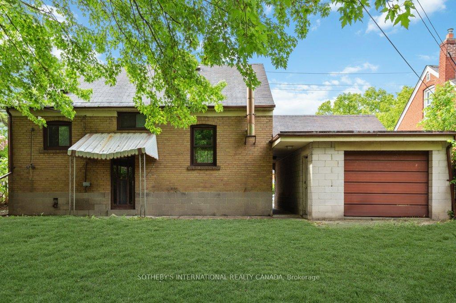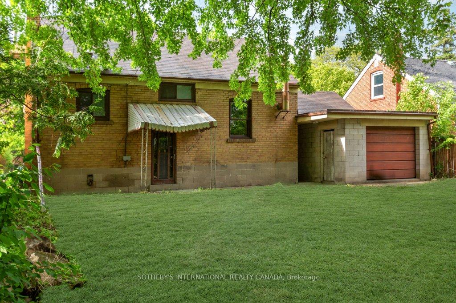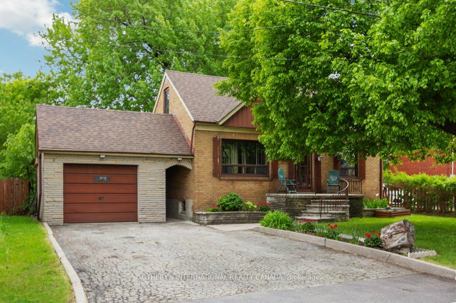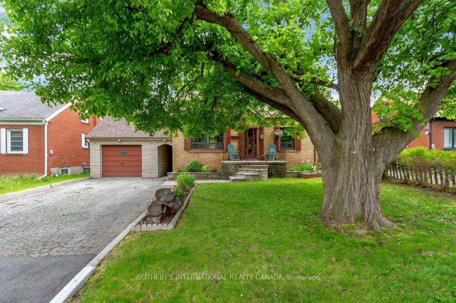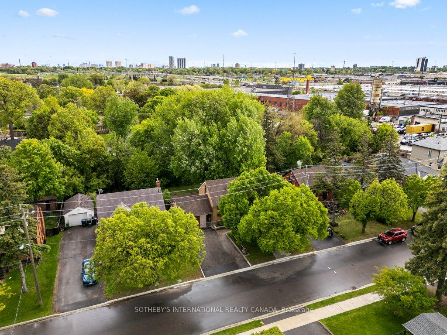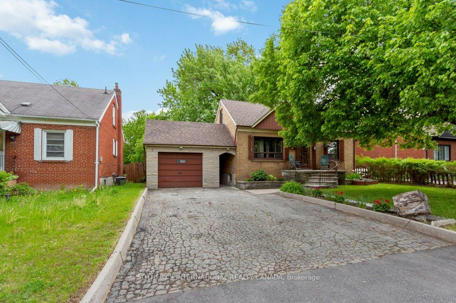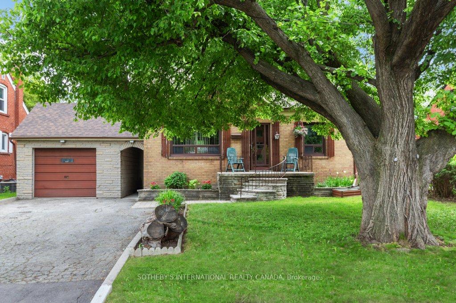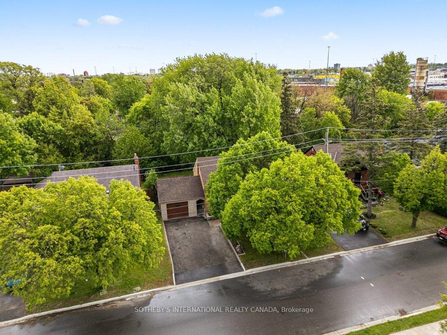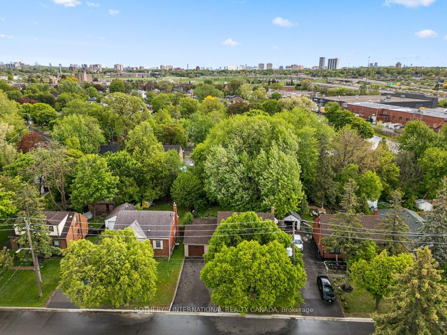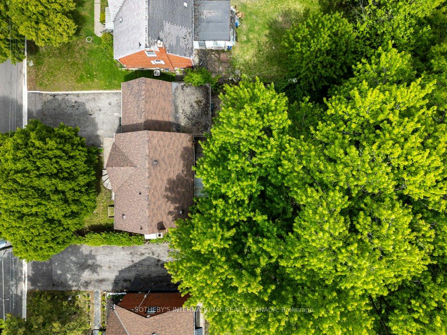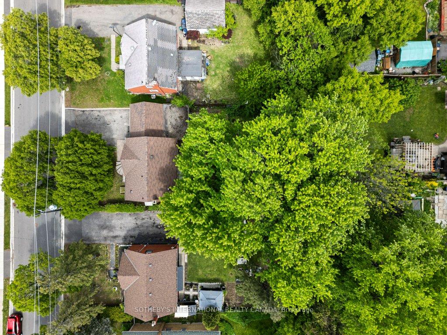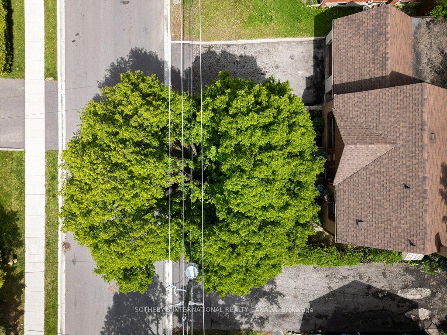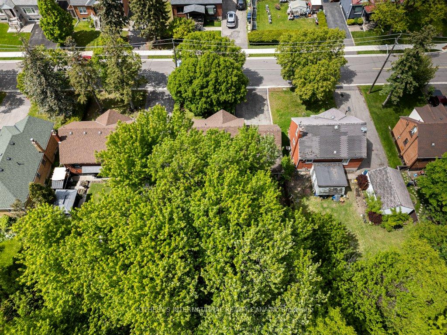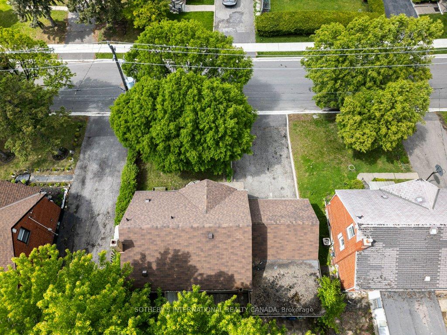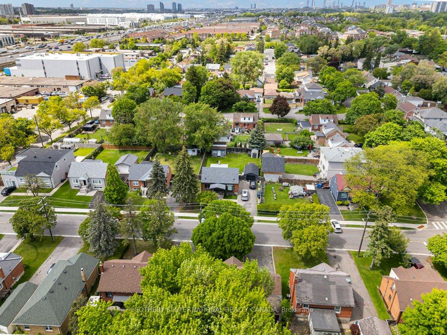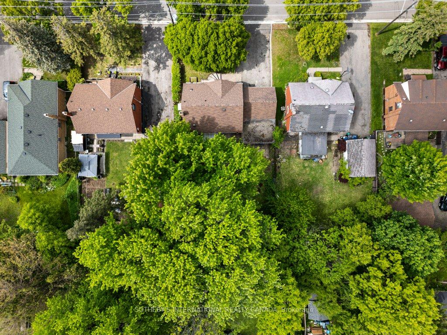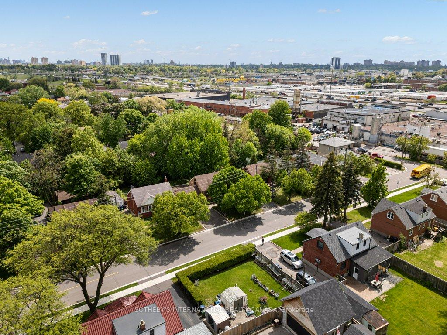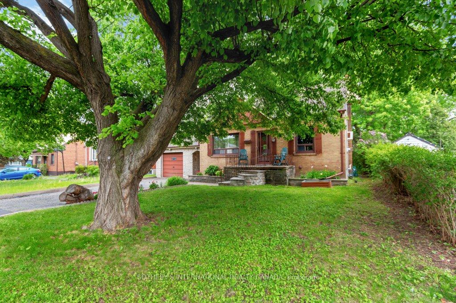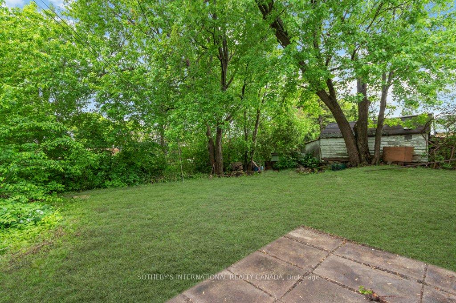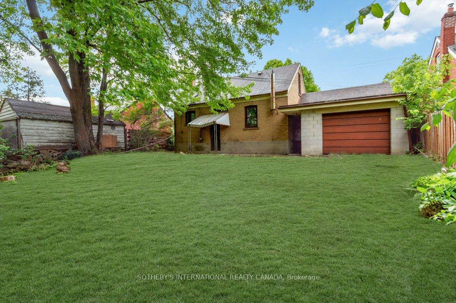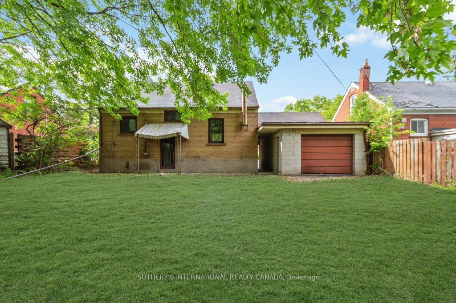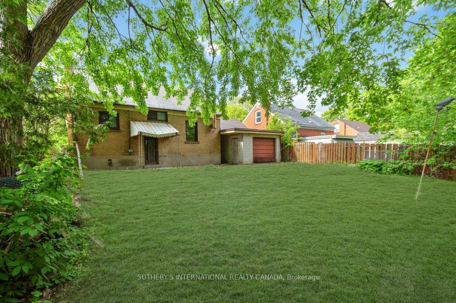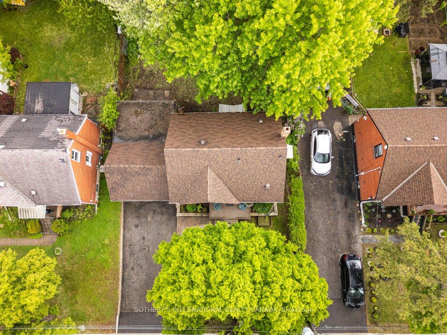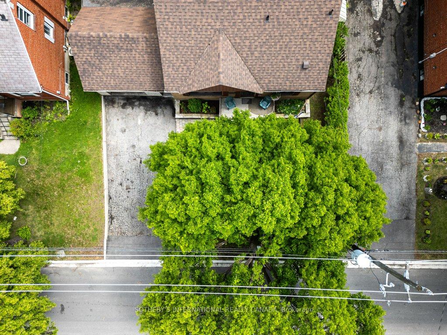$768,800
Available - For Sale
Listing ID: W12190421
9 Yvonne Aven , Toronto, M3L 1C6, Toronto
| Discover the perfect setting to plant roots in a welcoming, family-friendly community. Nestled on a peaceful cul-de-sac and steps from a schoolyard, this generous 56x107 ft lot offers endless potential for builders, renovators, or end users. Whether you choose to renovate the existing home or start fresh with a custom build, this is your chance to create something special in an established, tree-lined neighbourhood. Enjoy a deep, sun-filled backyard ideal for a garden suite, expansive new home, or outdoor retreat. Surrounded by mature trees and quality family homes, this property offers the rare blend of privacy and convenience. Walk to local parks, schools, and Sheridan Mall, with quick access to Highways 401 & 400, TTC, York University, and Humber River Hospital. A standout opportunity in a thriving, well-connected pocket offered at exceptional value. |
| Price | $768,800 |
| Taxes: | $3677.00 |
| Occupancy: | Owner |
| Address: | 9 Yvonne Aven , Toronto, M3L 1C6, Toronto |
| Directions/Cross Streets: | Jane & Wilson |
| Rooms: | 5 |
| Rooms +: | 1 |
| Bedrooms: | 2 |
| Bedrooms +: | 1 |
| Family Room: | F |
| Basement: | Unfinished |
| Washroom Type | No. of Pieces | Level |
| Washroom Type 1 | 4 | Second |
| Washroom Type 2 | 3 | Basement |
| Washroom Type 3 | 0 | |
| Washroom Type 4 | 0 | |
| Washroom Type 5 | 0 |
| Total Area: | 0.00 |
| Property Type: | Detached |
| Style: | 1 1/2 Storey |
| Exterior: | Brick |
| Garage Type: | Attached |
| (Parking/)Drive: | Private |
| Drive Parking Spaces: | 4 |
| Park #1 | |
| Parking Type: | Private |
| Park #2 | |
| Parking Type: | Private |
| Pool: | None |
| Approximatly Square Footage: | < 700 |
| Property Features: | Fenced Yard, School |
| CAC Included: | N |
| Water Included: | N |
| Cabel TV Included: | N |
| Common Elements Included: | N |
| Heat Included: | N |
| Parking Included: | N |
| Condo Tax Included: | N |
| Building Insurance Included: | N |
| Fireplace/Stove: | N |
| Heat Type: | Forced Air |
| Central Air Conditioning: | None |
| Central Vac: | N |
| Laundry Level: | Syste |
| Ensuite Laundry: | F |
| Sewers: | Sewer |
| Utilities-Cable: | A |
| Utilities-Hydro: | A |
$
%
Years
This calculator is for demonstration purposes only. Always consult a professional
financial advisor before making personal financial decisions.
| Although the information displayed is believed to be accurate, no warranties or representations are made of any kind. |
| SOTHEBY'S INTERNATIONAL REALTY CANADA |
|
|

Mak Azad
Broker
Dir:
647-831-6400
Bus:
416-298-8383
Fax:
416-298-8303
| Virtual Tour | Book Showing | Email a Friend |
Jump To:
At a Glance:
| Type: | Freehold - Detached |
| Area: | Toronto |
| Municipality: | Toronto W05 |
| Neighbourhood: | Downsview-Roding-CFB |
| Style: | 1 1/2 Storey |
| Tax: | $3,677 |
| Beds: | 2+1 |
| Baths: | 2 |
| Fireplace: | N |
| Pool: | None |
Locatin Map:
Payment Calculator:

