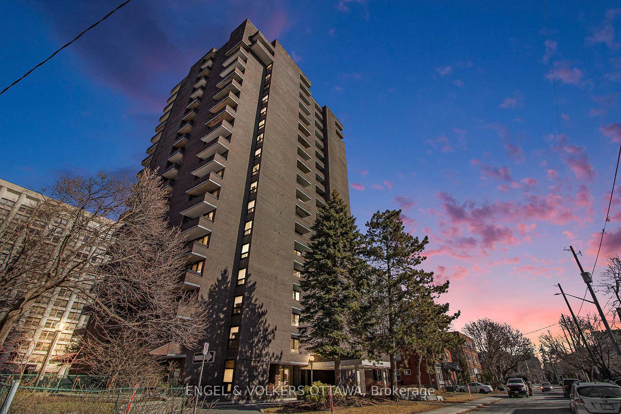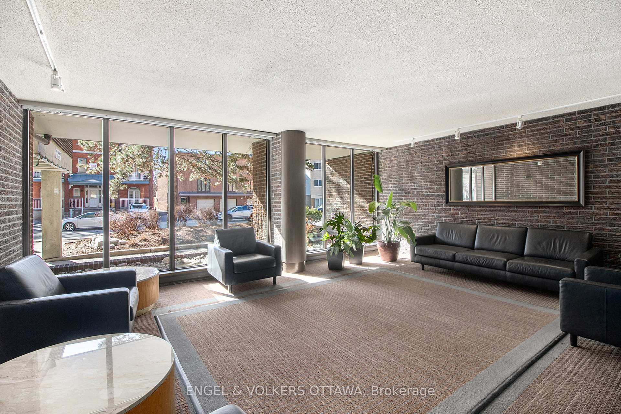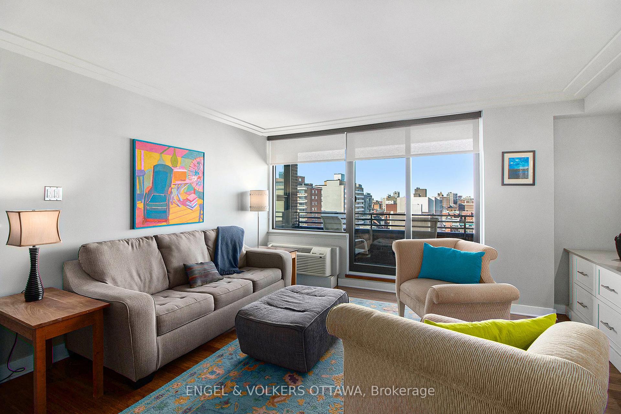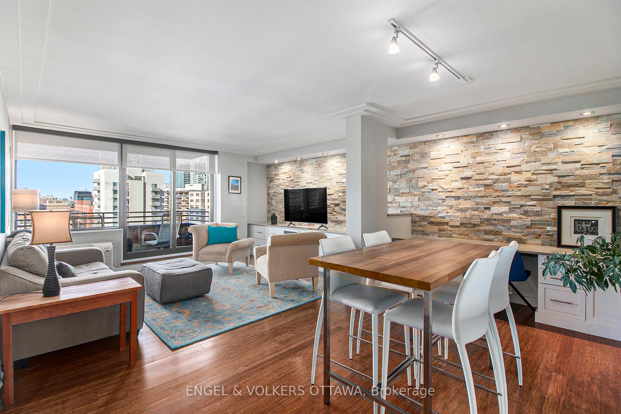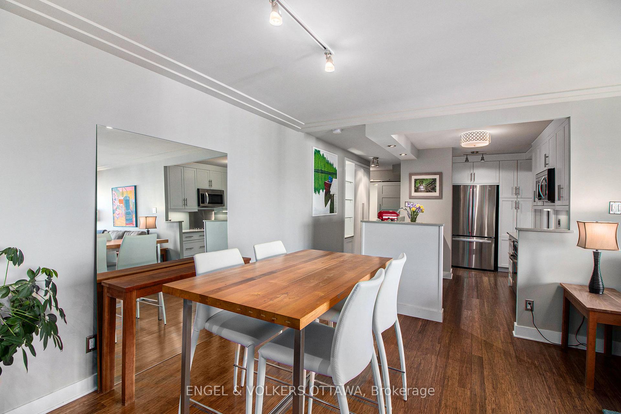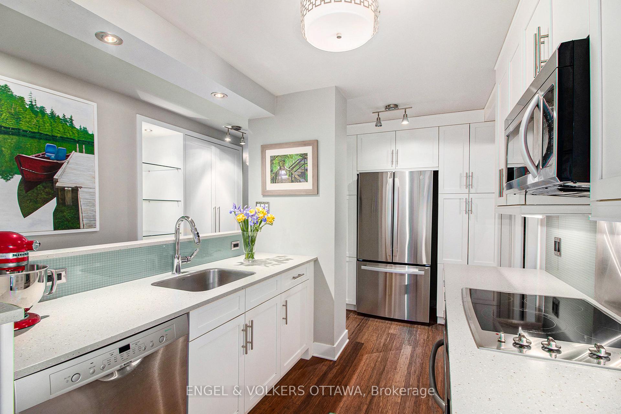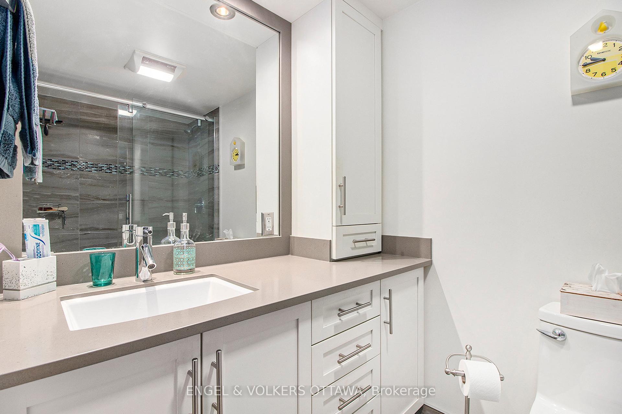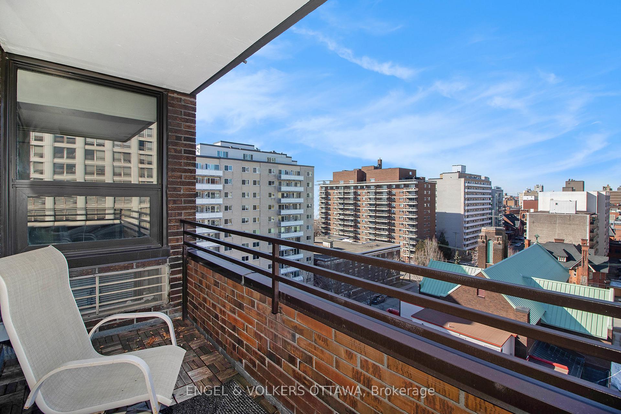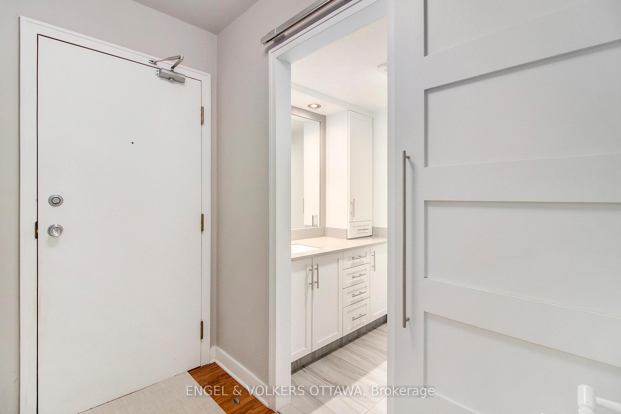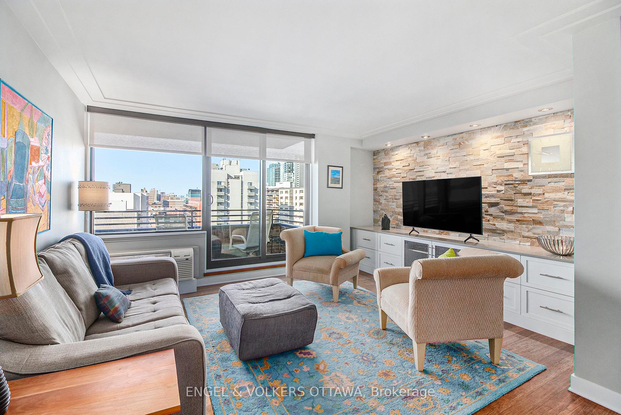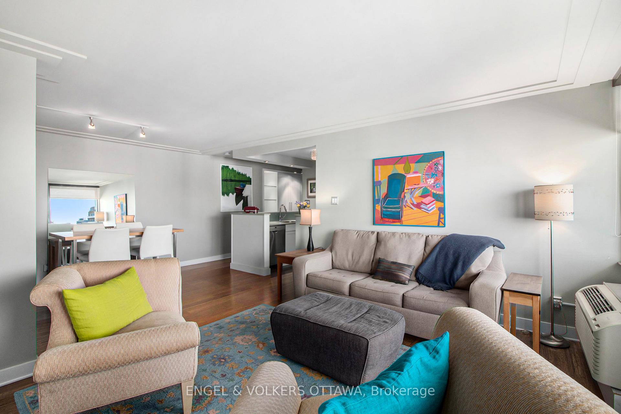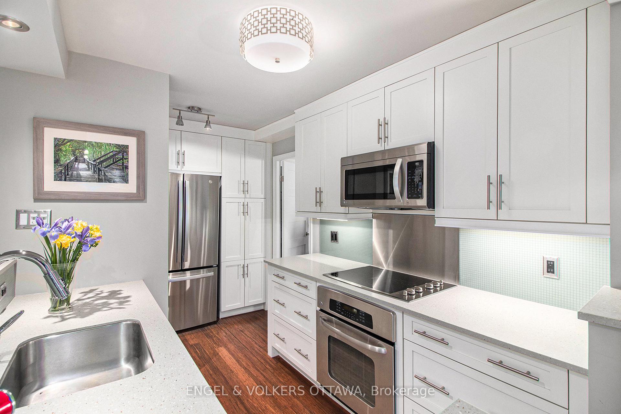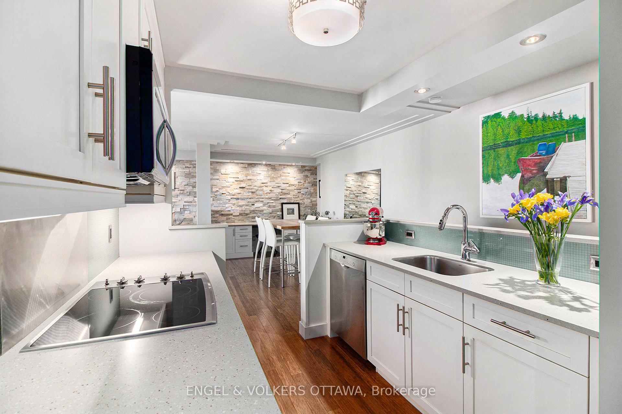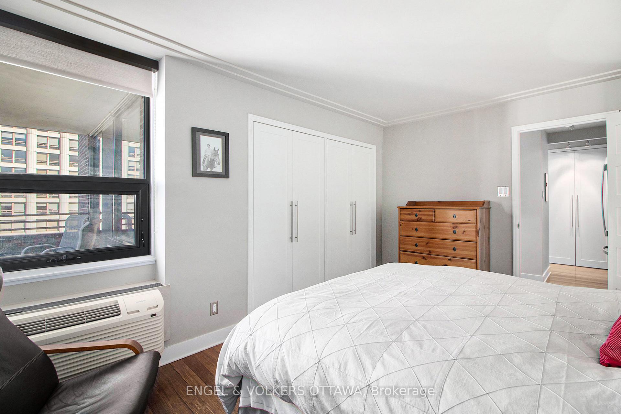$465,000
Available - For Sale
Listing ID: X12181508
71 Somerset Stre West , Ottawa Centre, K2P 2G2, Ottawa
| Welcome to 71 Somerset St W #1106, a beautifully updated condo in the heart of Ottawa's Golden Triangle, steps from Elgin Street's shops, cafes, and restaurants. Located in "Anne Manor," a building known for its sense of community and strong management, this one-bedroom unit pairs a thoughtfully renovated interior with unbeatable walkability and views of the downtown skyline. The open-concept living and dining area features large windows, hardwood flooring, and custom stone accent walls with built-in cabinetry, creating a warm and stylish ambiance. The modern kitchen offers sleek stainless steel appliances, pristine white cabinetry, quartz countertops, and an efficient layout. A sliding door leads to your private, 12 foot-wide balcony. The bedroom easily fits a king-sized bed and includes generous closet space. The updated bathroom features a quartz vanity and a walk-in glass shower with floor-to-ceiling tile. Thoughtful finishes throughout the unit offer a turnkey lifestyle for first-time buyers, professionals, or downsizers. This well-managed building includes a welcoming lobby, library, laundry facilities, secure entry, and underground parking. Enjoy easy access to the Rideau Canal, University of Ottawa, Parliament Hill, and the LRT, all within walking distance. Live in one of Ottawa's most vibrant downtown communities, where convenience, charm, and culture meet. |
| Price | $465,000 |
| Taxes: | $4116.75 |
| Assessment Year: | 2024 |
| Occupancy: | Owner |
| Address: | 71 Somerset Stre West , Ottawa Centre, K2P 2G2, Ottawa |
| Postal Code: | K2P 2G2 |
| Province/State: | Ottawa |
| Directions/Cross Streets: | Somerset St W/Cartier St |
| Level/Floor | Room | Length(ft) | Width(ft) | Descriptions | |
| Room 1 | Main | Foyer | 8 | 6.2 | |
| Room 2 | Main | Bathroom | 8 | 4.99 | |
| Room 3 | Main | Kitchen | 11.28 | 9.84 | |
| Room 4 | Main | Dining Ro | 9.28 | 14.69 | |
| Room 5 | Main | Living Ro | 11.18 | 14.69 | |
| Room 6 | Main | Other | 4.43 | 12.04 | Balcony |
| Room 7 | Main | Bedroom | 13.68 | 10.2 |
| Washroom Type | No. of Pieces | Level |
| Washroom Type 1 | 4 | |
| Washroom Type 2 | 0 | |
| Washroom Type 3 | 0 | |
| Washroom Type 4 | 0 | |
| Washroom Type 5 | 0 |
| Total Area: | 0.00 |
| Washrooms: | 1 |
| Heat Type: | Heat Pump |
| Central Air Conditioning: | Wall Unit(s |
$
%
Years
This calculator is for demonstration purposes only. Always consult a professional
financial advisor before making personal financial decisions.
| Although the information displayed is believed to be accurate, no warranties or representations are made of any kind. |
| ENGEL & VOLKERS OTTAWA |
|
|

Mak Azad
Broker
Dir:
647-831-6400
Bus:
416-298-8383
Fax:
416-298-8303
| Book Showing | Email a Friend |
Jump To:
At a Glance:
| Type: | Com - Condo Apartment |
| Area: | Ottawa |
| Municipality: | Ottawa Centre |
| Neighbourhood: | 4104 - Ottawa Centre/Golden Triangle |
| Style: | Apartment |
| Tax: | $4,116.75 |
| Maintenance Fee: | $580 |
| Beds: | 1 |
| Baths: | 1 |
| Fireplace: | N |
Locatin Map:
Payment Calculator:

