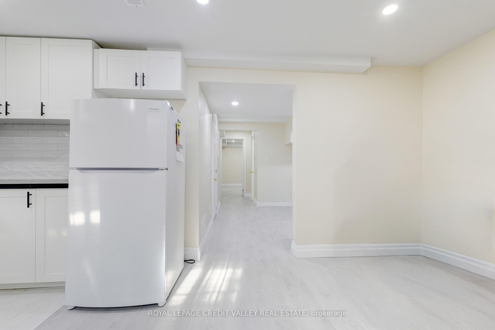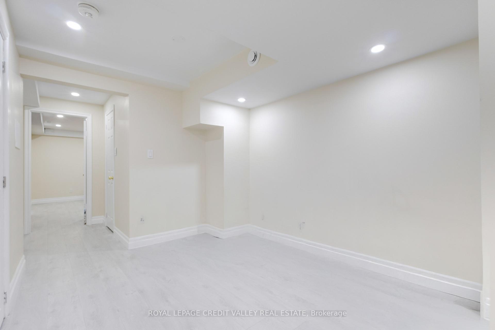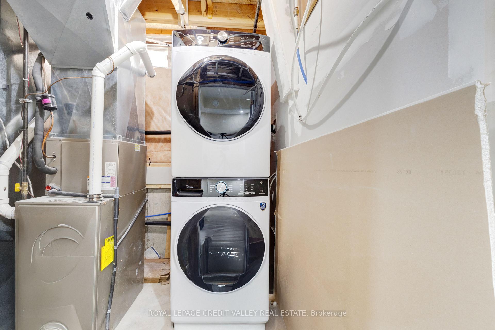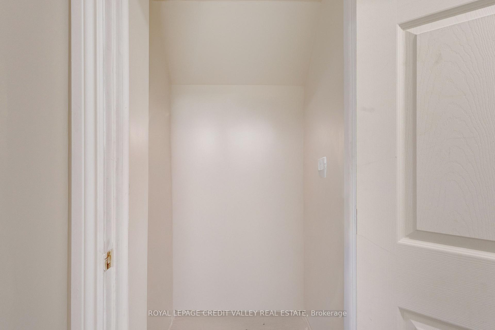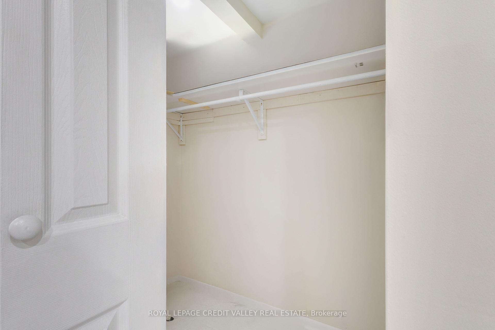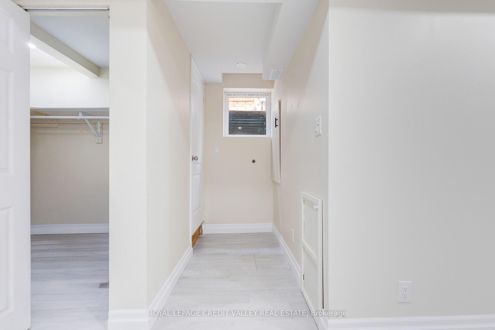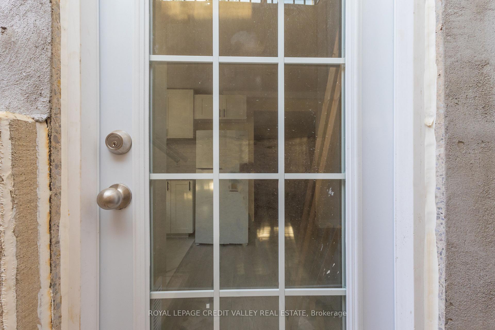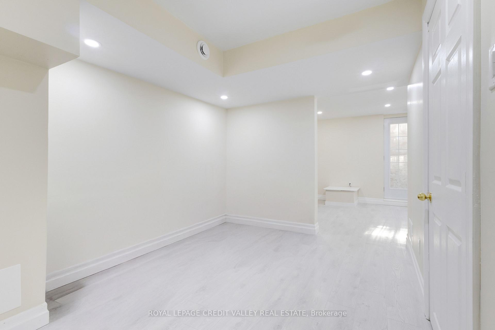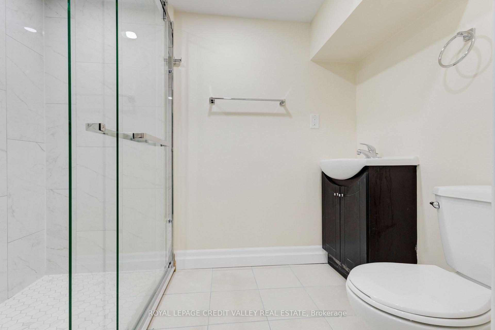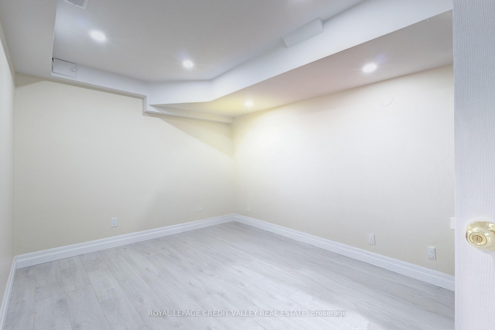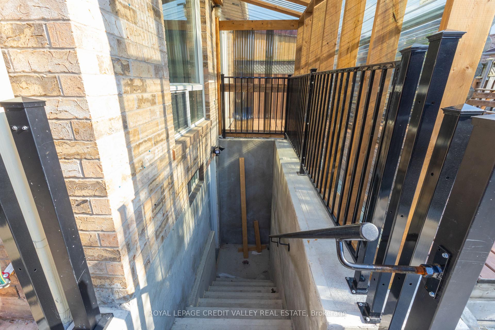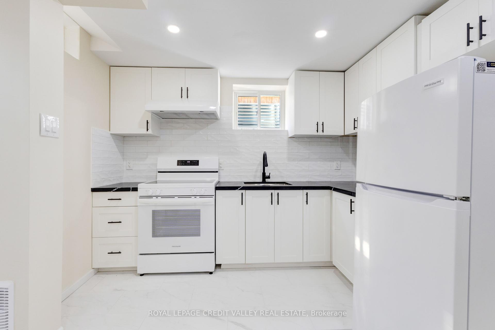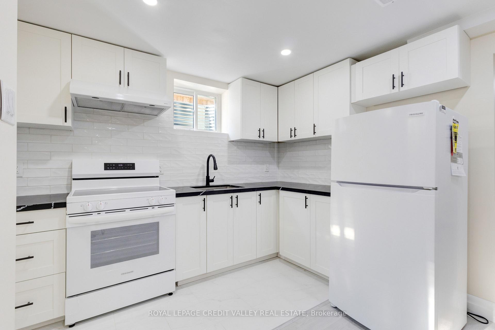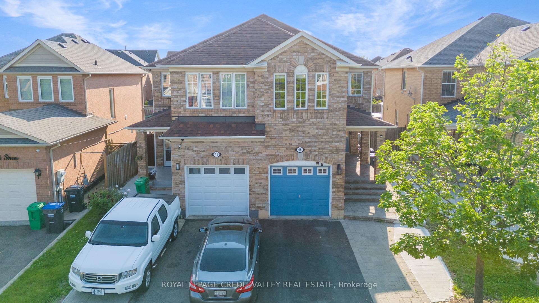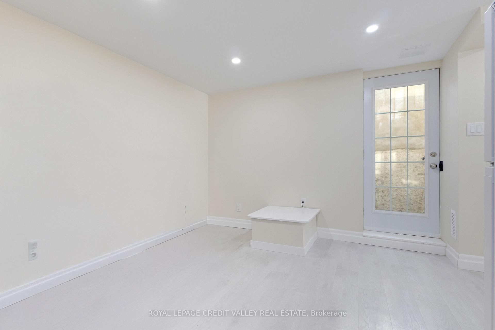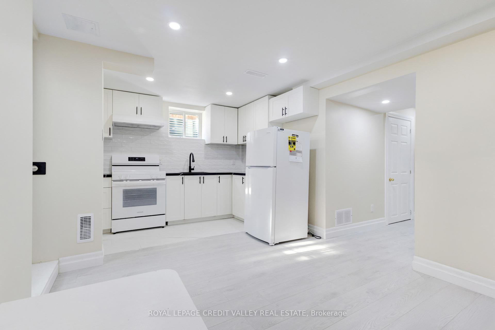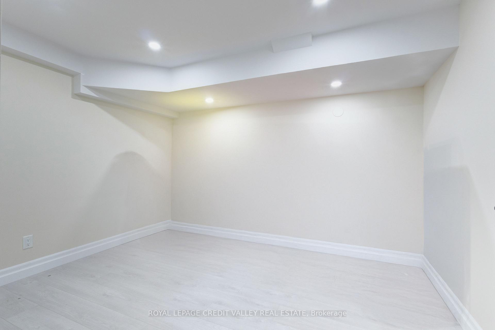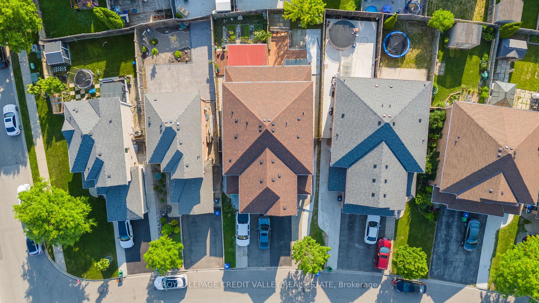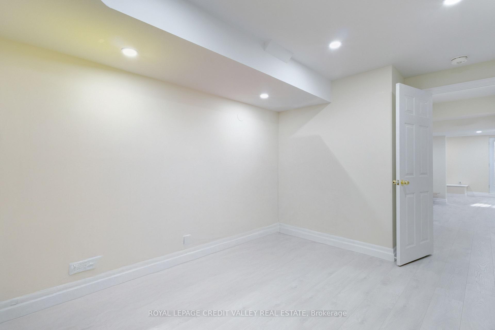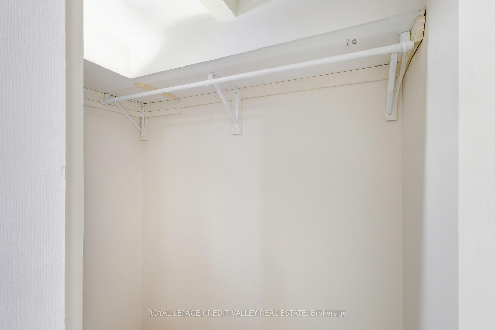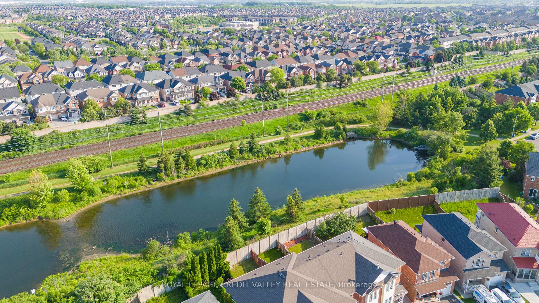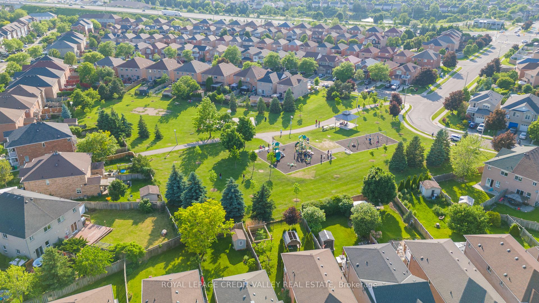$1,600
Available - For Rent
Listing ID: W12227192
46 Brunswick Stre , Brampton, L6X 4Z9, Peel
| Be the first to live in this brand new, never-lived-in legal basement apartment, available for lease in a quiet, family-friendly neighborhood. This beautifully finished unit features a separate private entrance, offering privacy and convenience. It includes one spacious bedroom plus a large den perfect for a home office, guest space, or extra storage. The open-concept kitchen, dining, and living area is bright and inviting, complete with quartz countertops, stylish backsplash, brand-new stainless steel appliances, and ample cabinet space. Enjoy modern touches like pot lights throughout and plenty of storage options to keep the space organized and clutter-free. A private washer and dryer are also included for your exclusive use. This is a perfect opportunity for a single professional or a couple looking for a comfortable and contemporary space to call home. Located just 5 minutes from Mount Pleasant GO Station and within walking distance to parks, ponds, shopping, restaurants, and other amenities, this home offers the perfect blend of comfort, space, and lifestyle. |
| Price | $1,600 |
| Taxes: | $0.00 |
| Occupancy: | Owner |
| Address: | 46 Brunswick Stre , Brampton, L6X 4Z9, Peel |
| Acreage: | < .50 |
| Directions/Cross Streets: | Williams Parkway & Pertosa Dr |
| Rooms: | 5 |
| Bedrooms: | 1 |
| Bedrooms +: | 1 |
| Family Room: | T |
| Basement: | Separate Ent, Finished |
| Furnished: | Unfu |
| Level/Floor | Room | Length(ft) | Width(ft) | Descriptions | |
| Room 1 | Lower | Living Ro | 10.5 | 10 | Combined w/Dining, Vinyl Floor, Pot Lights |
| Room 2 | Lower | Dining Ro | 5.25 | 10 | Combined w/Living, Vinyl Floor, Pot Lights |
| Room 3 | Lower | Kitchen | 6.56 | 10 | Quartz Counter, Backsplash, Large Window |
| Room 4 | Lower | Den | 10.17 | 8.1 | Pot Lights, Vinyl Floor |
| Room 5 | Lower | Laundry | 4.99 | 2.98 | Overlooks Backyard, Large Window, Pot Lights |
| Room 6 | Lower | Bedroom | 9.28 | 10 | Pot Lights, Walk-In Closet(s), Large Window |
| Washroom Type | No. of Pieces | Level |
| Washroom Type 1 | 3 | Lower |
| Washroom Type 2 | 0 | |
| Washroom Type 3 | 0 | |
| Washroom Type 4 | 0 | |
| Washroom Type 5 | 0 |
| Total Area: | 0.00 |
| Approximatly Age: | 16-30 |
| Property Type: | Semi-Detached |
| Style: | 2-Storey |
| Exterior: | Brick |
| Garage Type: | None |
| (Parking/)Drive: | Available |
| Drive Parking Spaces: | 1 |
| Park #1 | |
| Parking Type: | Available |
| Park #2 | |
| Parking Type: | Available |
| Pool: | None |
| Laundry Access: | Laundry Room |
| Approximatly Age: | 16-30 |
| Approximatly Square Footage: | 1500-2000 |
| Property Features: | Fenced Yard, Lake/Pond |
| CAC Included: | N |
| Water Included: | N |
| Cabel TV Included: | N |
| Common Elements Included: | N |
| Heat Included: | N |
| Parking Included: | Y |
| Condo Tax Included: | N |
| Building Insurance Included: | N |
| Fireplace/Stove: | N |
| Heat Type: | Forced Air |
| Central Air Conditioning: | Central Air |
| Central Vac: | N |
| Laundry Level: | Syste |
| Ensuite Laundry: | F |
| Elevator Lift: | False |
| Sewers: | Sewer |
| Water: | Unknown |
| Water Supply Types: | Unknown |
| Utilities-Cable: | A |
| Utilities-Hydro: | A |
| Although the information displayed is believed to be accurate, no warranties or representations are made of any kind. |
| ROYAL LEPAGE CREDIT VALLEY REAL ESTATE |
|
|

Mak Azad
Broker
Dir:
647-831-6400
Bus:
416-298-8383
Fax:
416-298-8303
| Book Showing | Email a Friend |
Jump To:
At a Glance:
| Type: | Freehold - Semi-Detached |
| Area: | Peel |
| Municipality: | Brampton |
| Neighbourhood: | Fletcher's Meadow |
| Style: | 2-Storey |
| Approximate Age: | 16-30 |
| Beds: | 1+1 |
| Baths: | 1 |
| Fireplace: | N |
| Pool: | None |
Locatin Map:

