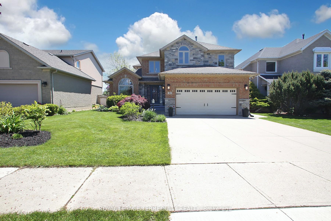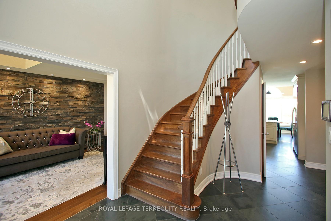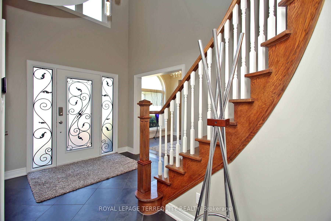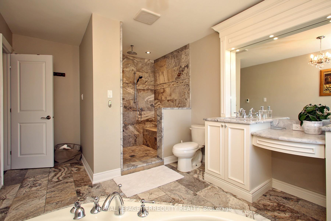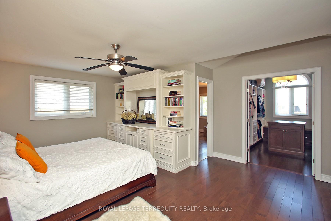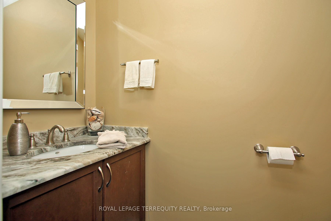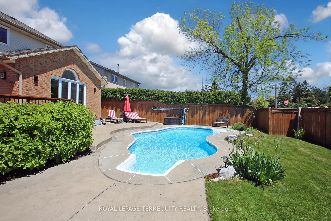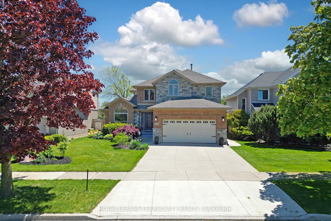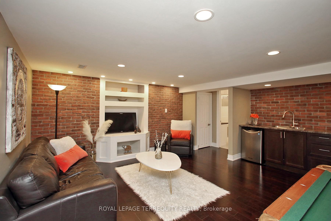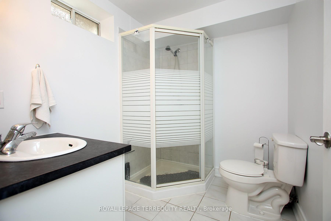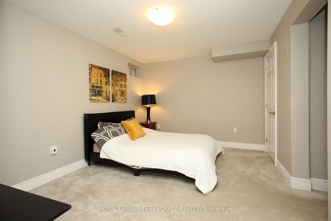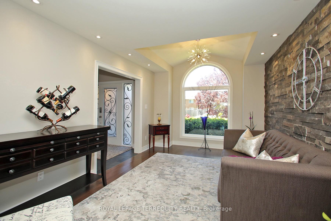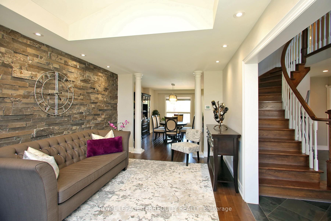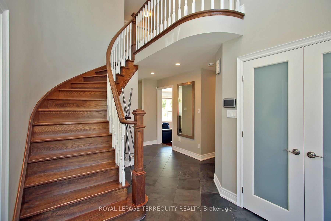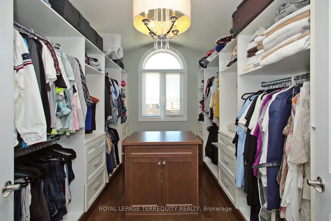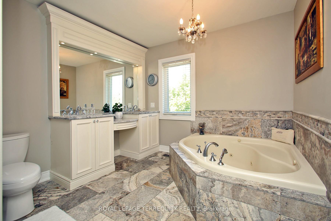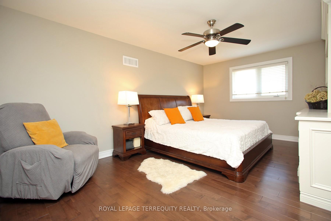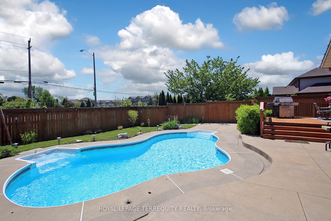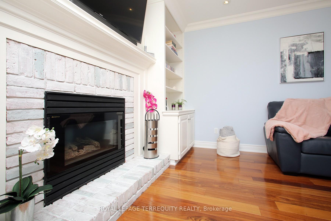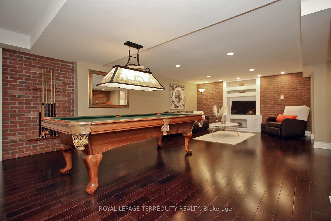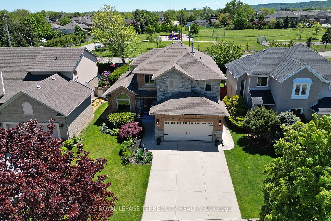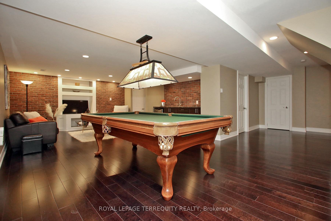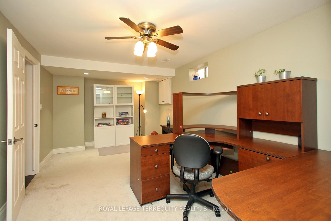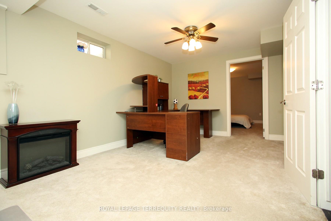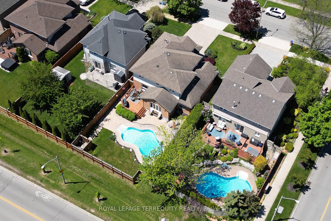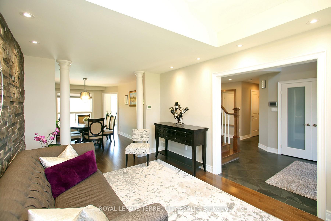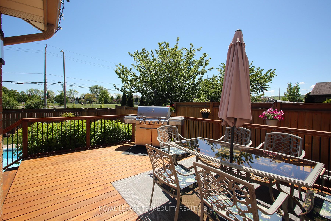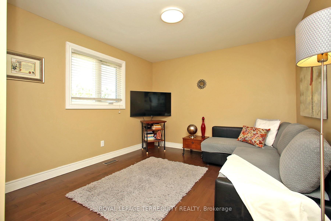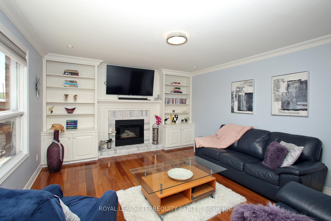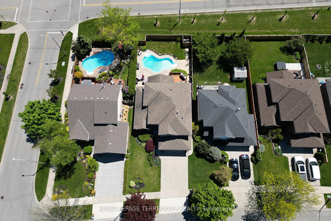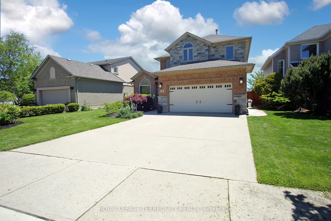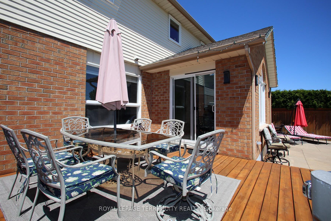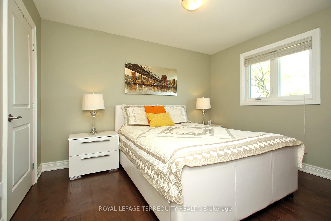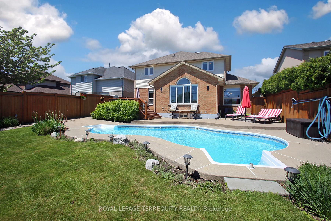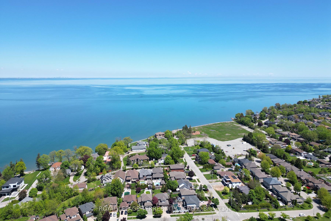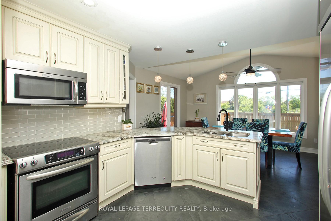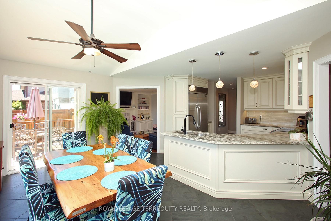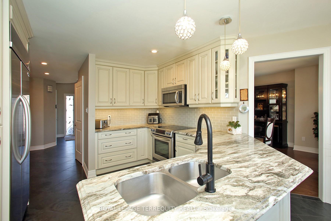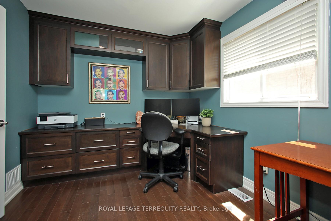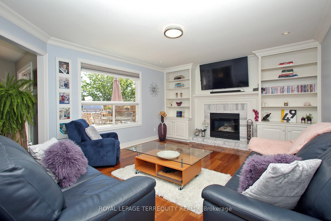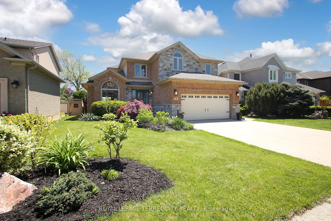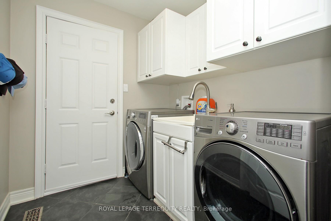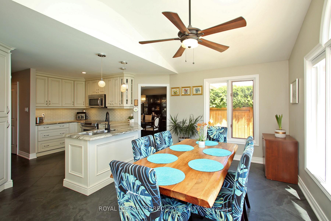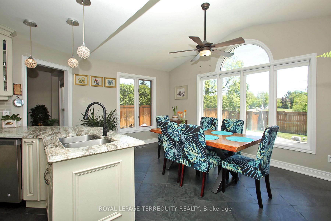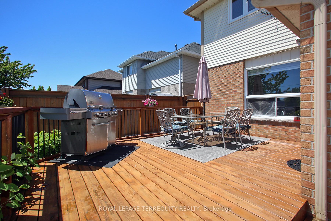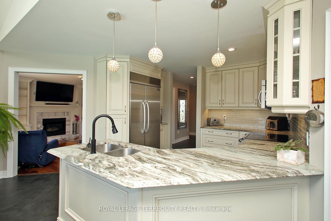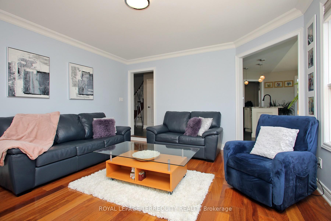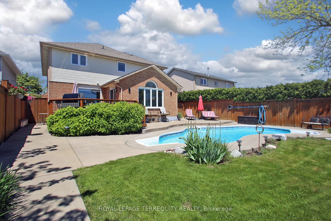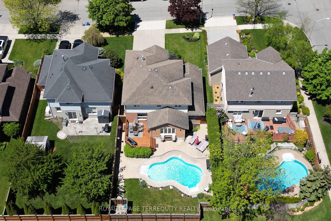$1,349,900
Available - For Sale
Listing ID: X12177082
3 Riviera Ridg , Hamilton, L8E 5E5, Hamilton
| Spectacular, Luxurious, Immaculate Best Describes This Awesome Beauty. Updated and Upgraded W/Stone Elevation Elegant Family Home. Exquisite Chef's Dream Custom Kitchen W/Quartz Countertop, S/S Appliances and Eat -In Breakfast Area Overlooking Breathtaking Pool Area. Tons of Natural Light. Family Room W/Built-Ins Bookshelves , The Gas Fireplace. Main Floor Home Office Offering Custom B/Ins and Desk. Primary Bedroom With Massive W/Walk In Closet, /Custom B/Ins and Spa-Like Ensuite Bathroom. Beautiful Hardwood Floor T/Out Main ,Upper Level and Rec Room Area. Professionally Finished Basement W/Possible In-Law Setup. Enjoy This Muskoka-Like Backyard W/ Inground Swimming Pool. Located Close to Hwy, Shopping Centres, Great Schools (St Gabriel, Winona, Smith), Walking Distance to the Lake. Don't Miss This Stunning Beauty. |
| Price | $1,349,900 |
| Taxes: | $7292.83 |
| Occupancy: | Owner |
| Address: | 3 Riviera Ridg , Hamilton, L8E 5E5, Hamilton |
| Directions/Cross Streets: | Lido Dr/Winona Rd |
| Rooms: | 8 |
| Rooms +: | 2 |
| Bedrooms: | 3 |
| Bedrooms +: | 2 |
| Family Room: | T |
| Basement: | Finished |
| Level/Floor | Room | Length(ft) | Width(ft) | Descriptions | |
| Room 1 | Main | Kitchen | 20.37 | 16.73 | Modern Kitchen, Stainless Steel Appl |
| Room 2 | Main | Breakfast | 20.37 | 16.73 | Combined w/Kitchen, Overlooks Backyard, Ceramic Floor |
| Room 3 | Main | Living Ro | 16.07 | 12.14 | Hardwood Floor |
| Room 4 | Main | Dining Ro | 15.02 | 11.48 | Hardwood Floor |
| Room 5 | Main | Family Ro | 16.33 | 13.91 | Hardwood Floor, Gas Fireplace |
| Room 6 | Main | Office | 11.32 | 9.09 | Hardwood Floor, B/I Shelves |
| Room 7 | Upper | Primary B | 20.47 | 14.86 | Hardwood Floor, Walk-In Closet(s) |
| Room 8 | Upper | Bedroom 2 | 13.71 | 10.96 | Hardwood Floor, Walk-In Closet(s) |
| Room 9 | Upper | Bedroom 3 | 11.97 | 10.07 | Hardwood Floor, Closet |
| Room 10 | Upper | Other | 12 | 9.54 | Hardwood Floor |
| Room 11 | Lower | Bedroom 4 | 17.88 | 10.17 | Broadloom, Closet |
| Room 12 | Lower | Bedroom 5 | 13.02 | 12.82 | Broadloom |
| Room 13 | Lower | Recreatio | 25.03 | 16.7 | Hardwood Floor, Wet Bar, 3 Pc Bath |
| Washroom Type | No. of Pieces | Level |
| Washroom Type 1 | 2 | Main |
| Washroom Type 2 | 4 | Second |
| Washroom Type 3 | 5 | Second |
| Washroom Type 4 | 3 | Basement |
| Washroom Type 5 | 0 |
| Total Area: | 0.00 |
| Approximatly Age: | 31-50 |
| Property Type: | Detached |
| Style: | 2-Storey |
| Exterior: | Brick |
| Garage Type: | Attached |
| (Parking/)Drive: | Private |
| Drive Parking Spaces: | 2 |
| Park #1 | |
| Parking Type: | Private |
| Park #2 | |
| Parking Type: | Private |
| Pool: | Inground |
| Approximatly Age: | 31-50 |
| Approximatly Square Footage: | 2500-3000 |
| CAC Included: | N |
| Water Included: | N |
| Cabel TV Included: | N |
| Common Elements Included: | N |
| Heat Included: | N |
| Parking Included: | N |
| Condo Tax Included: | N |
| Building Insurance Included: | N |
| Fireplace/Stove: | Y |
| Heat Type: | Forced Air |
| Central Air Conditioning: | Central Air |
| Central Vac: | N |
| Laundry Level: | Syste |
| Ensuite Laundry: | F |
| Sewers: | Sewer |
$
%
Years
This calculator is for demonstration purposes only. Always consult a professional
financial advisor before making personal financial decisions.
| Although the information displayed is believed to be accurate, no warranties or representations are made of any kind. |
| ROYAL LEPAGE TERREQUITY REALTY |
|
|

Mak Azad
Broker
Dir:
647-831-6400
Bus:
416-298-8383
Fax:
416-298-8303
| Virtual Tour | Book Showing | Email a Friend |
Jump To:
At a Glance:
| Type: | Freehold - Detached |
| Area: | Hamilton |
| Municipality: | Hamilton |
| Neighbourhood: | Stoney Creek |
| Style: | 2-Storey |
| Approximate Age: | 31-50 |
| Tax: | $7,292.83 |
| Beds: | 3+2 |
| Baths: | 4 |
| Fireplace: | Y |
| Pool: | Inground |
Locatin Map:
Payment Calculator:

