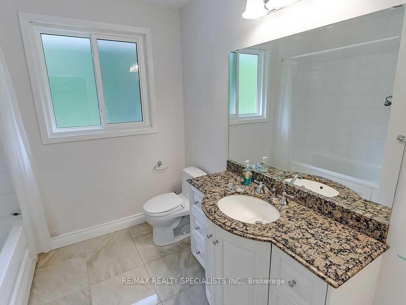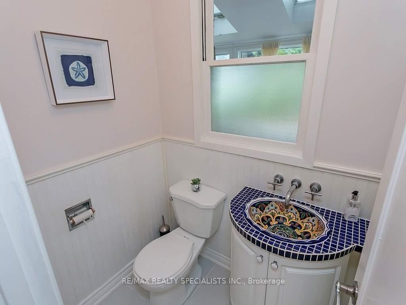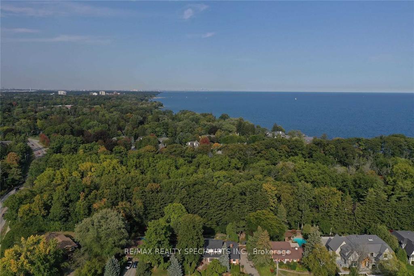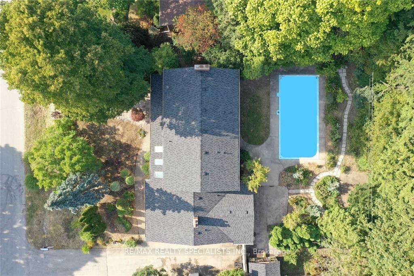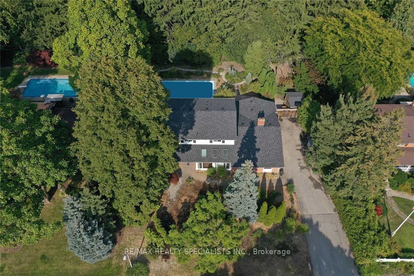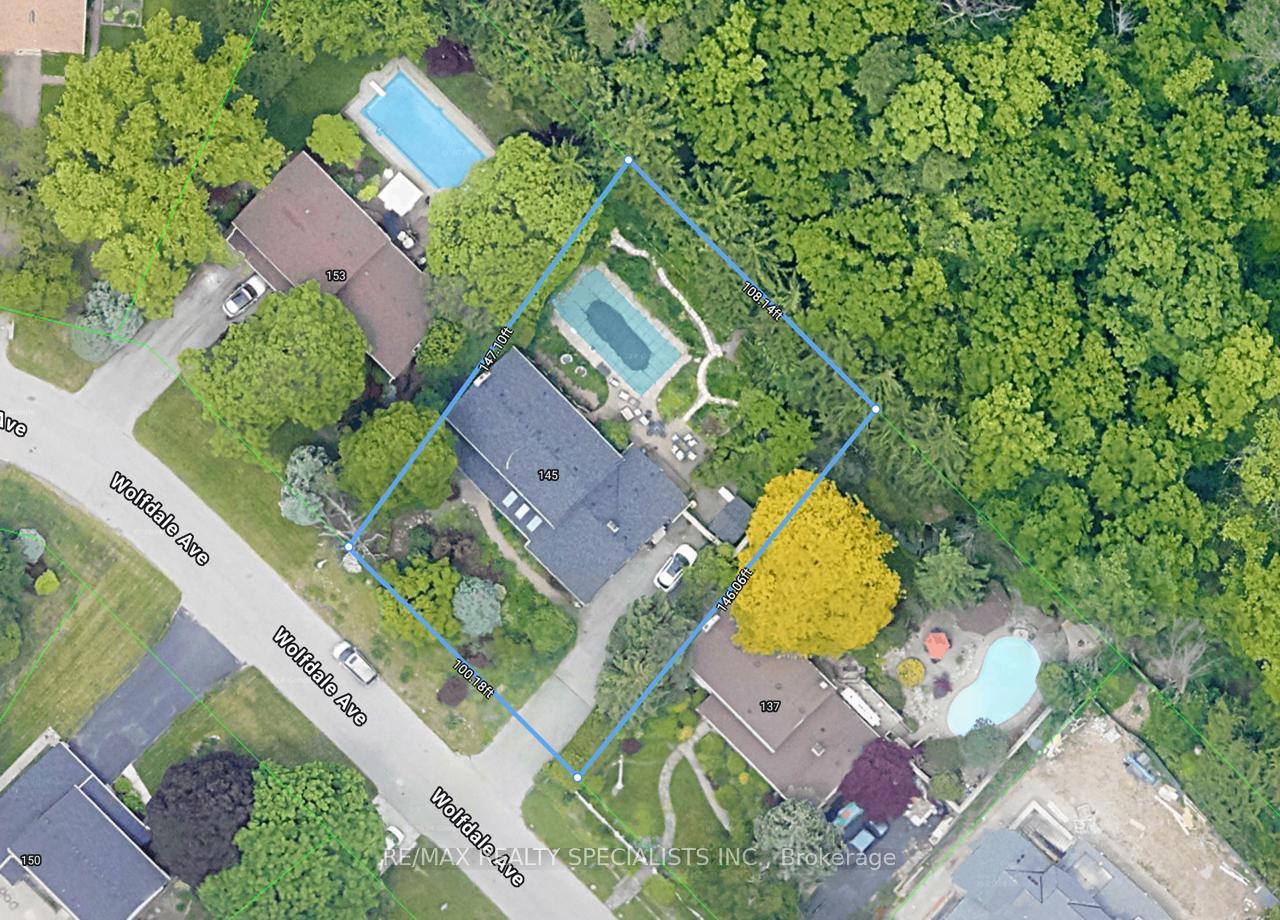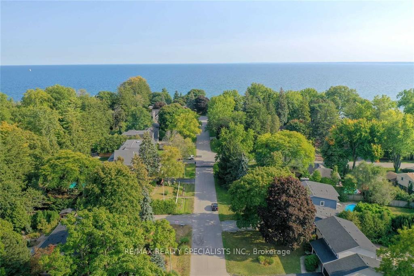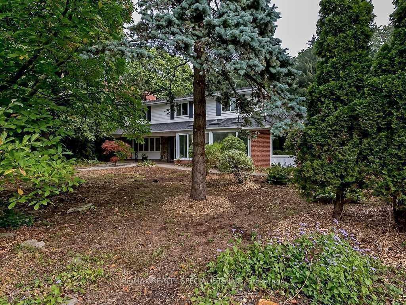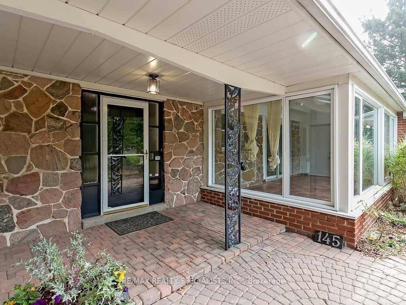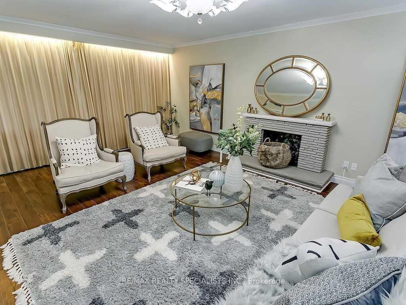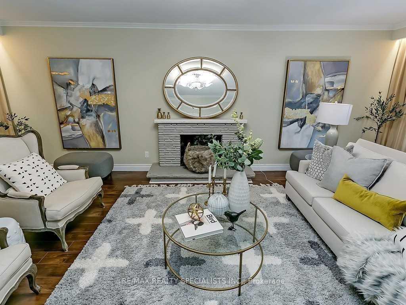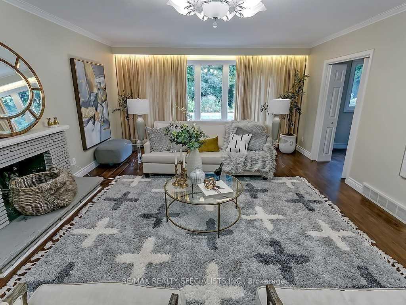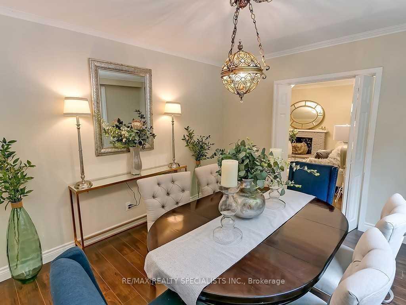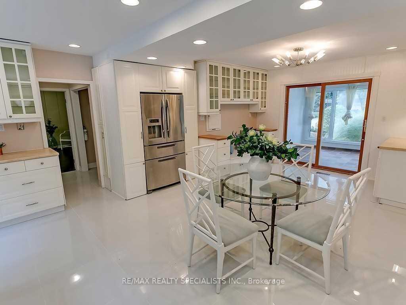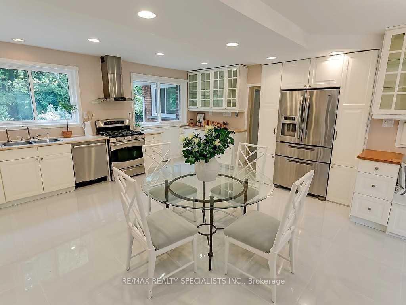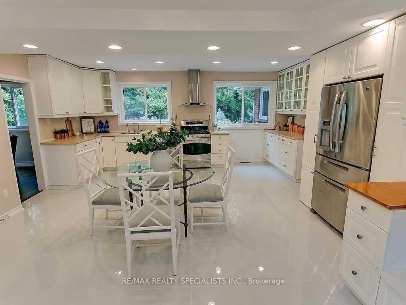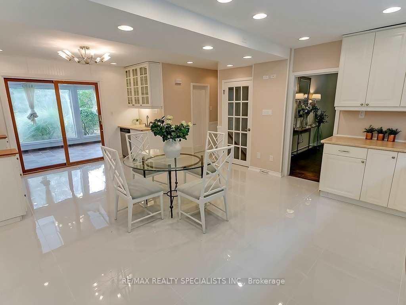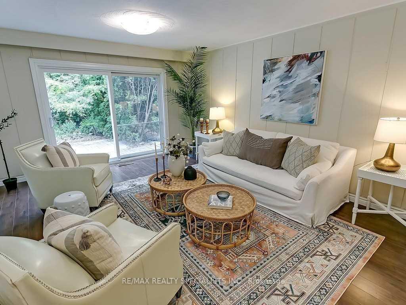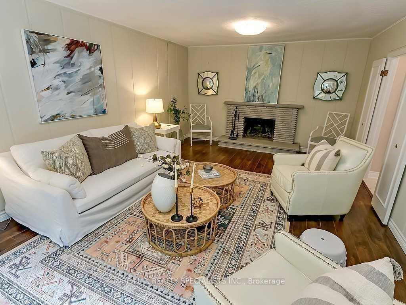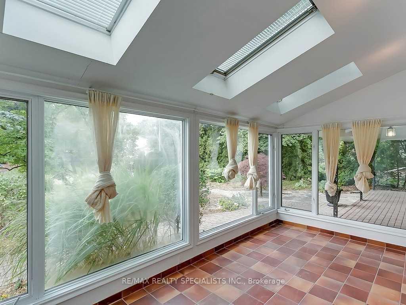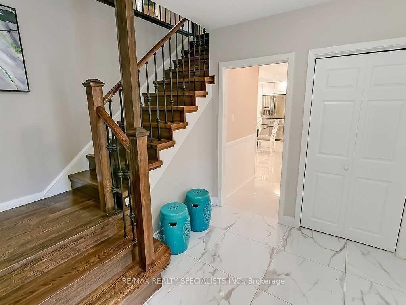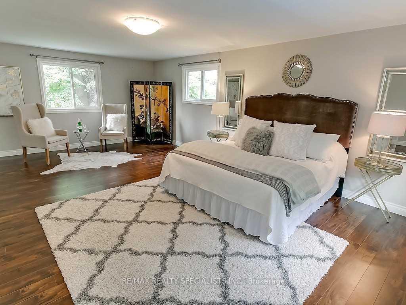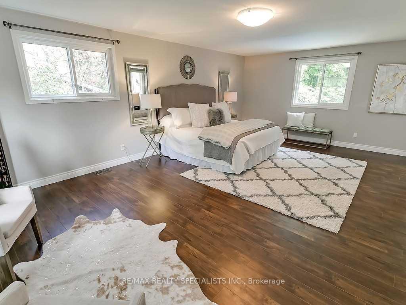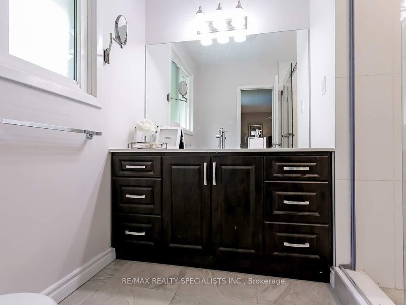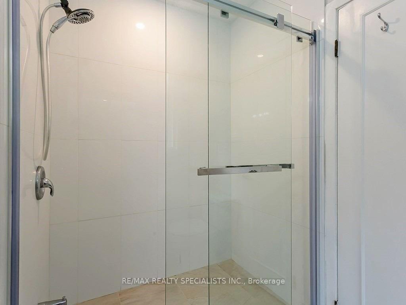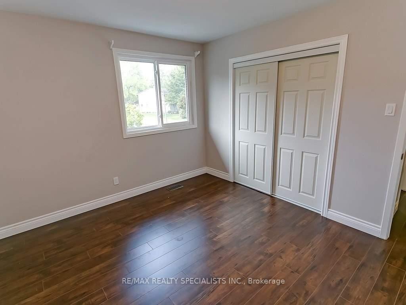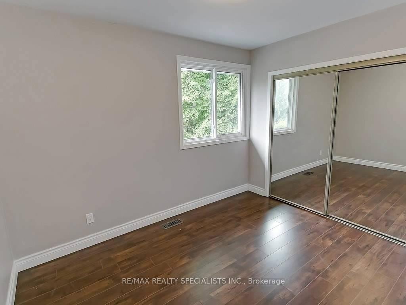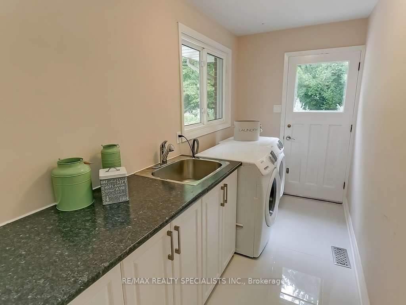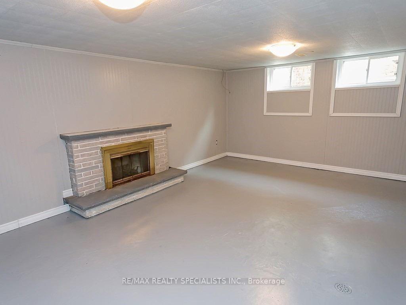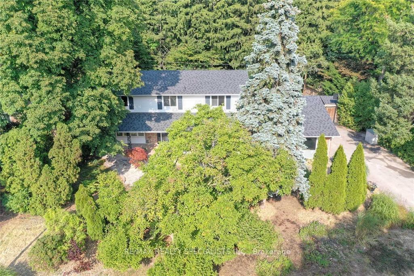$5,900
Available - For Rent
Listing ID: W12226948
145 Wolfdale Aven , Oakville, L6L 4R9, Halton
| Prestigious South Oakville Estate Lot Steps to the Lake. A rare opportunity to rent a premium 100x146 ft property on one of South Oakville's most coveted, quiet streets just 7 homes from the shores of Lake Ontario and within walking distance to Appleby College and Coronation Park. Surrounded by multi-million-dollar estates, this exceptional lot backs onto the tranquil Fourteen Mile Creek Ravine, offering unparalleled privacy and picturesque natural views. Featuring a spacious residence with an in-ground pool, Renovated Family Home. Spacious Living Room W/Fireplace, Eat In Kitchen With Large Island, Family Room W/Fireplace, Master Bedroom. Hardwood Floorings, Porcelain Floors in Kitchen, upgraded Bathrooms, Pool & Ravine. The house is Freshly painted. |
| Price | $5,900 |
| Taxes: | $0.00 |
| Occupancy: | Vacant |
| Address: | 145 Wolfdale Aven , Oakville, L6L 4R9, Halton |
| Directions/Cross Streets: | Lakeshore Rd W/Wolfdale |
| Rooms: | 9 |
| Rooms +: | 2 |
| Bedrooms: | 4 |
| Bedrooms +: | 0 |
| Family Room: | T |
| Basement: | Partially Fi |
| Furnished: | Unfu |
| Level/Floor | Room | Length(ft) | Width(ft) | Descriptions | |
| Room 1 | Main | Living Ro | 22.01 | 14.92 | Hardwood Floor, Fireplace, Overlooks Pool |
| Room 2 | Main | Dining Ro | 13.15 | 10.82 | Hardwood Floor, Window, Overlooks Pool |
| Room 3 | Main | Kitchen | 18.01 | 14.24 | Ceramic Floor, Pot Lights, Overlooks Backyard |
| Room 4 | Main | Family Ro | 22.01 | 14.92 | Hardwood Floor, Fireplace, Overlooks Backyard |
| Room 5 | Main | Sunroom | 17.42 | 9.25 | Ceramic Backsplash, Skylight, Overlooks Frontyard |
| Room 6 | Main | Mud Room | 6.89 | 6.23 | Ceramic Floor, Overlooks Backyard |
| Room 7 | Second | Primary B | 24.4 | 15.32 | Hardwood Floor, 3 Pc Ensuite, Closet |
| Room 8 | Second | Bedroom 2 | 11.58 | 10.92 | Hardwood Floor, Closet |
| Room 9 | Second | Bedroom 3 | 13.25 | 12.4 | Hardwood Floor, Closet |
| Room 10 | Second | Bedroom 4 | 10.99 | 9.12 | Hardwood Floor, Closet |
| Room 11 | Basement | Family Ro | 24.99 | 12.99 | Concrete Floor |
| Washroom Type | No. of Pieces | Level |
| Washroom Type 1 | 3 | Second |
| Washroom Type 2 | 4 | Second |
| Washroom Type 3 | 2 | Basement |
| Washroom Type 4 | 2 | Basement |
| Washroom Type 5 | 0 |
| Total Area: | 0.00 |
| Approximatly Age: | 51-99 |
| Property Type: | Detached |
| Style: | 2-Storey |
| Exterior: | Aluminum Siding, Brick |
| Garage Type: | Attached |
| (Parking/)Drive: | Private Do |
| Drive Parking Spaces: | 8 |
| Park #1 | |
| Parking Type: | Private Do |
| Park #2 | |
| Parking Type: | Private Do |
| Pool: | Inground |
| Laundry Access: | Laundry Room |
| Other Structures: | Shed |
| Approximatly Age: | 51-99 |
| Approximatly Square Footage: | 2500-3000 |
| Property Features: | Clear View, Cul de Sac/Dead En |
| CAC Included: | N |
| Water Included: | N |
| Cabel TV Included: | N |
| Common Elements Included: | N |
| Heat Included: | N |
| Parking Included: | N |
| Condo Tax Included: | N |
| Building Insurance Included: | N |
| Fireplace/Stove: | Y |
| Heat Type: | Forced Air |
| Central Air Conditioning: | Central Air |
| Central Vac: | Y |
| Laundry Level: | Syste |
| Ensuite Laundry: | F |
| Elevator Lift: | False |
| Sewers: | Sewer |
| Utilities-Cable: | A |
| Utilities-Hydro: | A |
| Although the information displayed is believed to be accurate, no warranties or representations are made of any kind. |
| RE/MAX REALTY SPECIALISTS INC. |
|
|

Mak Azad
Broker
Dir:
647-831-6400
Bus:
416-298-8383
Fax:
416-298-8303
| Virtual Tour | Book Showing | Email a Friend |
Jump To:
At a Glance:
| Type: | Freehold - Detached |
| Area: | Halton |
| Municipality: | Oakville |
| Neighbourhood: | 1017 - SW Southwest |
| Style: | 2-Storey |
| Approximate Age: | 51-99 |
| Beds: | 4 |
| Baths: | 4 |
| Fireplace: | Y |
| Pool: | Inground |
Locatin Map:

