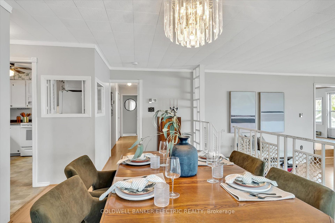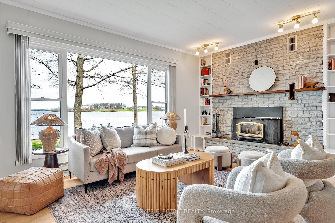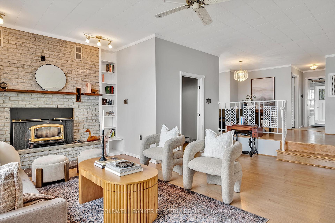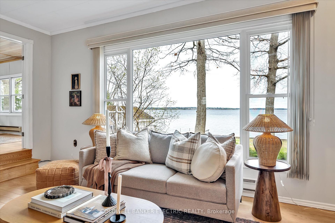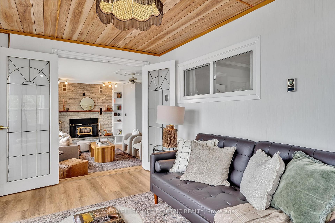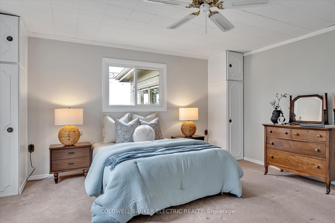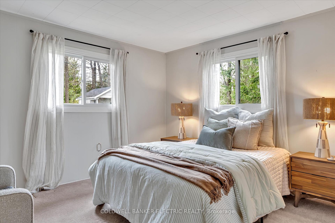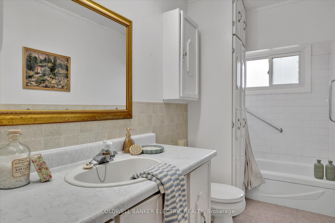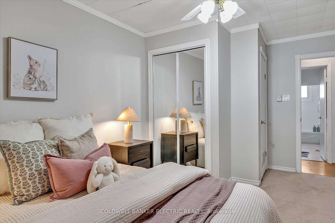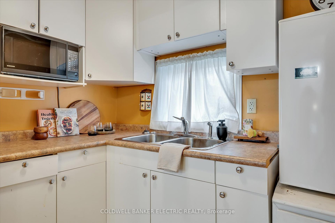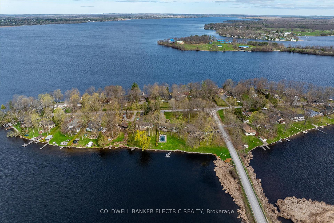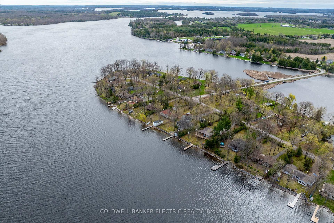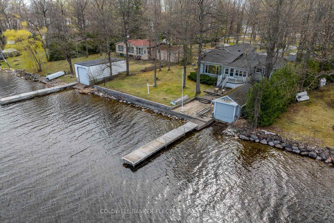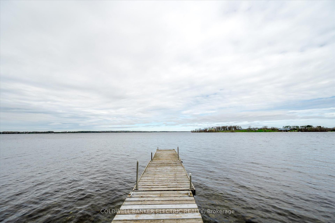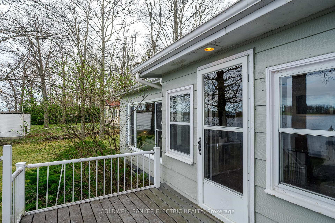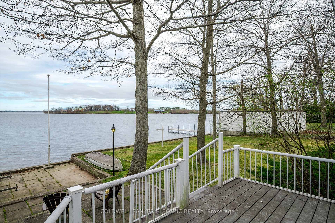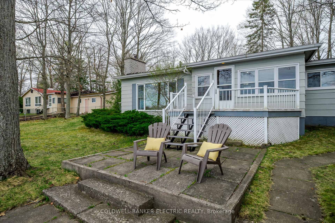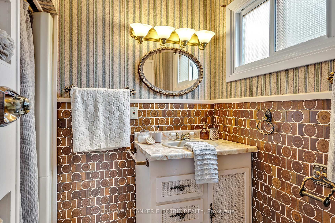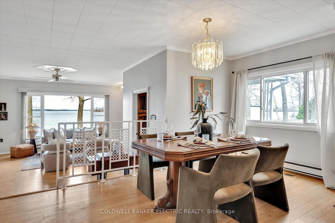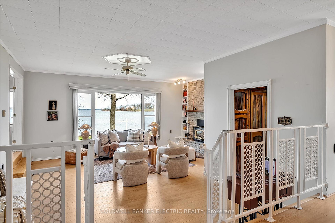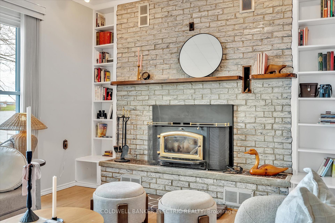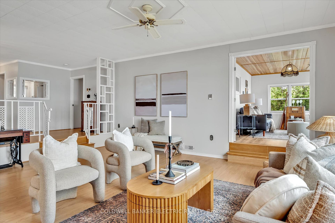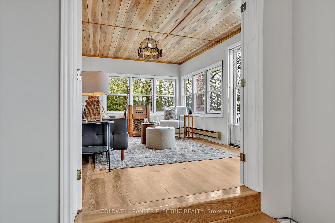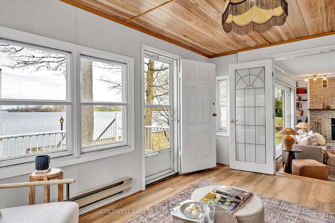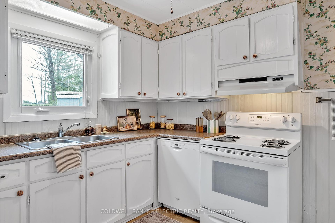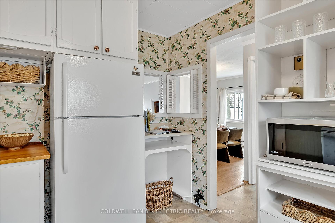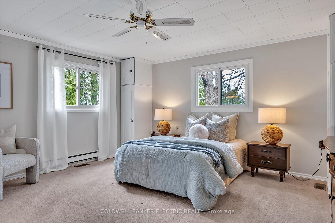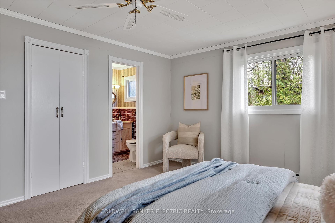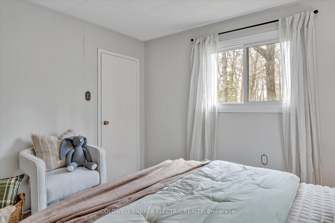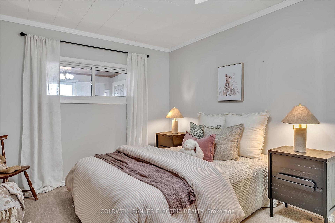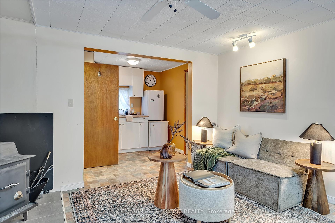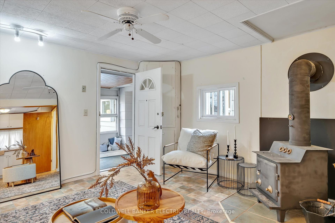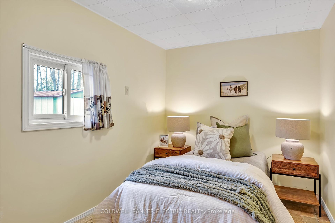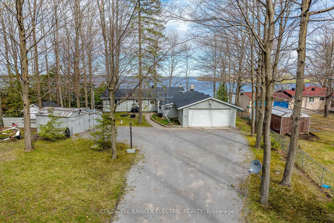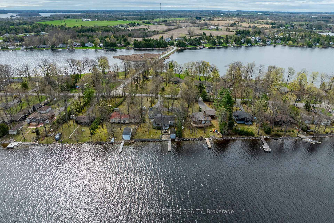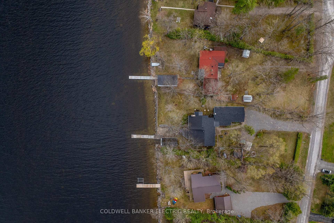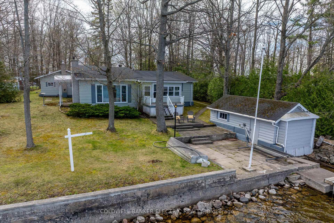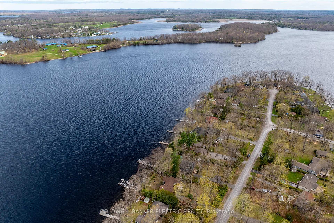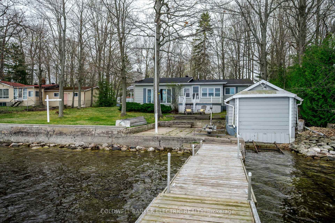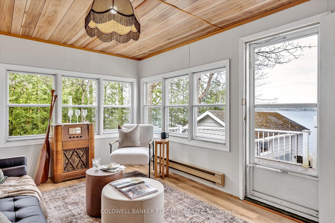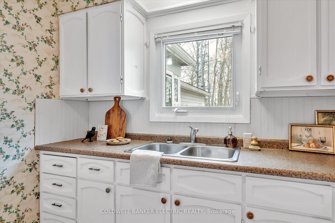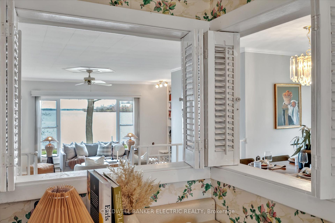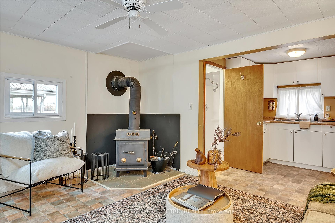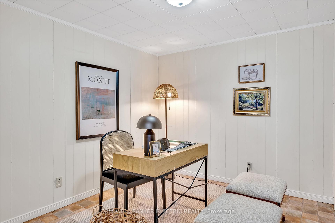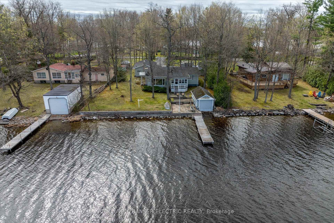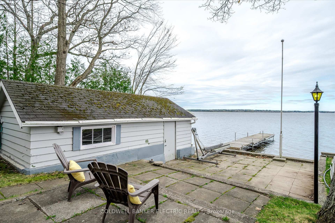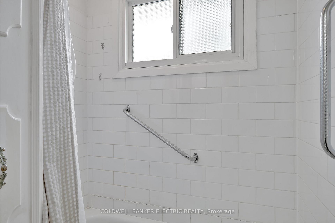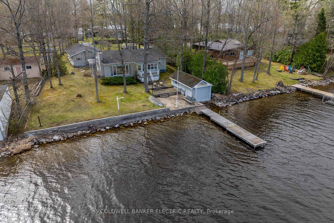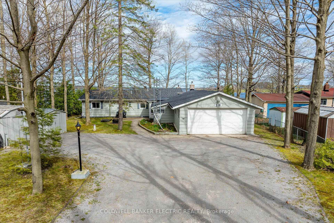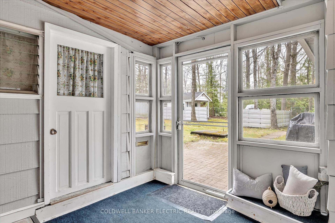$1,050,000
Available - For Sale
Listing ID: X12175111
318 Fothergill Isle N/A , Selwyn, K9J 6X2, Peterborough
| Come and stay a while at Fothergill Isle. If you have been waiting to take in the most dreamy sunsets with 100 feet of clean, swimmable waterfront then you have arrived at the right place. This expansive bungalow has three generous sized bedrooms including a primary with a 3 piece ensuite. The open concept living room dining room features a huge picture window with stunning westerly water views, a wood stove to cozy up on those colder winter nights, and decor touches that add some nostalgia. A sunroom adds an opportunity for a flex space as it's perfectly positioned overlooking the water. But wait there's more. This is all about main floor living. If you are looking for multi-generational opportunity, or an area for teens, this property offers an additional space with two more bedrooms, kitchenette, living room with wood stove and an additional 3 piece bathroom. All of this while you still have a breezeway to the two car garage. With just over 1/2 acre of property and a boathouse that has been grandfathered in you can turn this property into your sweet escape! Extras: Roof (2024) Furnace (2022) |
| Price | $1,050,000 |
| Taxes: | $4863.51 |
| Occupancy: | Vacant |
| Address: | 318 Fothergill Isle N/A , Selwyn, K9J 6X2, Peterborough |
| Directions/Cross Streets: | Fothergill Road & Tara Road |
| Rooms: | 15 |
| Bedrooms: | 5 |
| Bedrooms +: | 0 |
| Family Room: | F |
| Basement: | Crawl Space |
| Level/Floor | Room | Length(ft) | Width(ft) | Descriptions | |
| Room 1 | Main | Laundry | 5.54 | 6.36 | Access To Garage |
| Room 2 | Main | Kitchen | 11.38 | 9.64 | Country Kitchen |
| Room 3 | Main | Bathroom | 4.89 | 11.45 | 4 Pc Bath |
| Room 4 | Main | Bedroom 2 | 9.91 | 15.91 | Large Window, Large Closet |
| Room 5 | Main | Primary B | 15.38 | 15.94 | 3 Pc Ensuite, B/I Closet, Overlook Water |
| Room 6 | Main | Bathroom | 7.9 | 6.07 | 4 Pc Bath |
| Room 7 | Main | Bedroom 3 | 12.04 | 14.99 | Broadloom |
| Room 8 | Main | Dining Ro | 19.38 | 9.91 | Large Window |
| Room 9 | Main | Living Ro | 19.38 | 19.45 | Large Window, Wood Stove, B/I Bookcase |
| Room 10 | Main | Sunroom | 14.53 | 10.07 | Large Window, Overlook Water, Walk-Out |
| Room 11 | Main | Sitting | 11.55 | 13.58 | Wood Stove |
| Room 12 | Main | Bedroom 4 | 9.48 | 10.23 | |
| Room 13 | Main | Other | 7.41 | 10.59 | Breakfast Area |
| Room 14 | Main | Bathroom | 7.41 | 4.92 | 3 Pc Bath |
| Room 15 | Main | Bedroom 5 | 10.59 | 7.41 |
| Washroom Type | No. of Pieces | Level |
| Washroom Type 1 | 3 | Main |
| Washroom Type 2 | 4 | Main |
| Washroom Type 3 | 3 | Main |
| Washroom Type 4 | 0 | |
| Washroom Type 5 | 0 |
| Total Area: | 0.00 |
| Property Type: | Detached |
| Style: | Bungalow |
| Exterior: | Vinyl Siding |
| Garage Type: | Attached |
| Drive Parking Spaces: | 8 |
| Pool: | None |
| Approximatly Square Footage: | 2000-2500 |
| Property Features: | Waterfront |
| CAC Included: | N |
| Water Included: | N |
| Cabel TV Included: | N |
| Common Elements Included: | N |
| Heat Included: | N |
| Parking Included: | N |
| Condo Tax Included: | N |
| Building Insurance Included: | N |
| Fireplace/Stove: | N |
| Heat Type: | Forced Air |
| Central Air Conditioning: | Central Air |
| Central Vac: | N |
| Laundry Level: | Syste |
| Ensuite Laundry: | F |
| Sewers: | Septic |
| Utilities-Cable: | A |
| Utilities-Hydro: | A |
$
%
Years
This calculator is for demonstration purposes only. Always consult a professional
financial advisor before making personal financial decisions.
| Although the information displayed is believed to be accurate, no warranties or representations are made of any kind. |
| COLDWELL BANKER ELECTRIC REALTY |
|
|

Mak Azad
Broker
Dir:
647-831-6400
Bus:
416-298-8383
Fax:
416-298-8303
| Virtual Tour | Book Showing | Email a Friend |
Jump To:
At a Glance:
| Type: | Freehold - Detached |
| Area: | Peterborough |
| Municipality: | Selwyn |
| Neighbourhood: | Selwyn |
| Style: | Bungalow |
| Tax: | $4,863.51 |
| Beds: | 5 |
| Baths: | 3 |
| Fireplace: | N |
| Pool: | None |
Locatin Map:
Payment Calculator:

