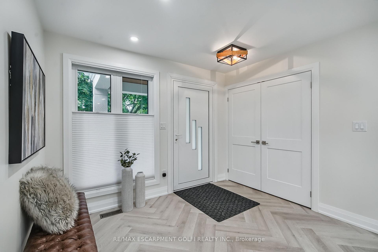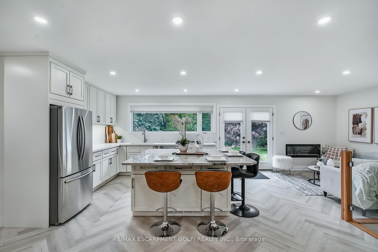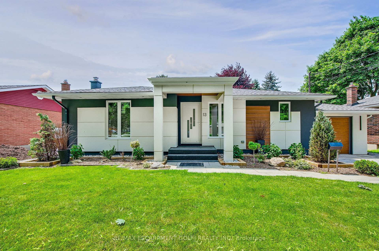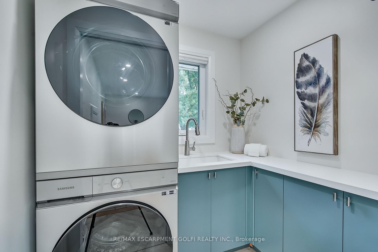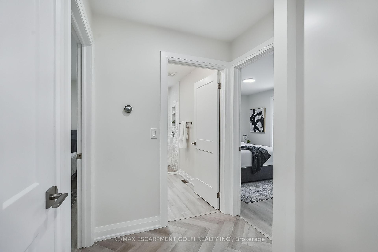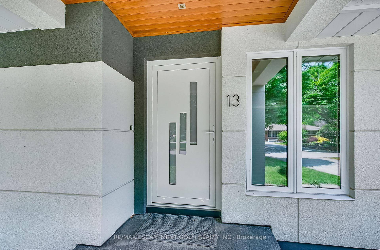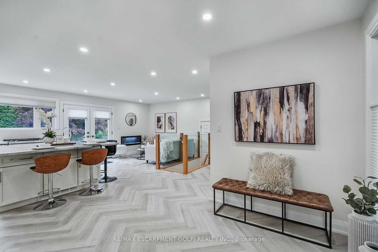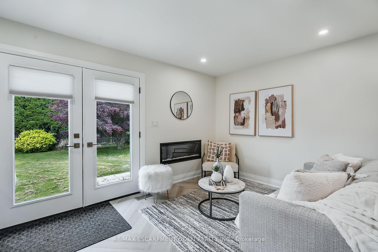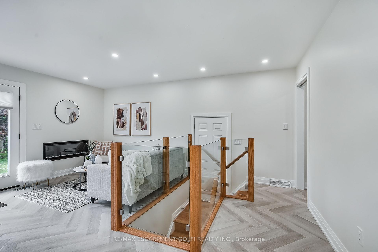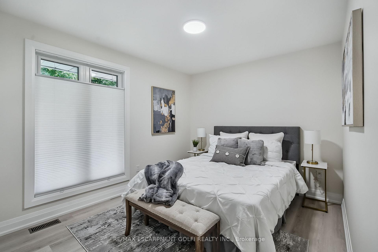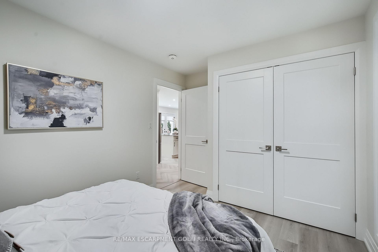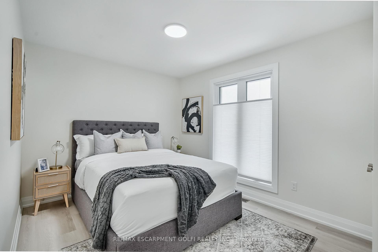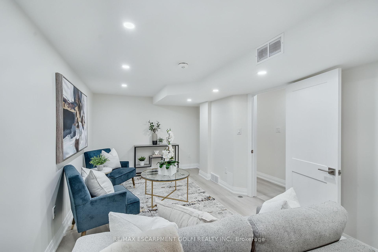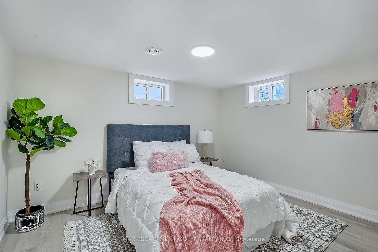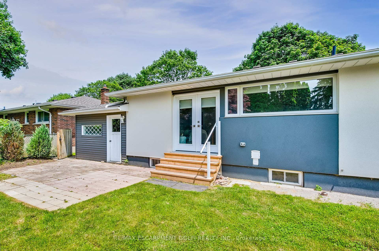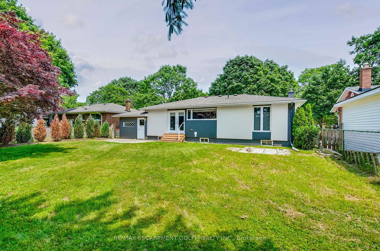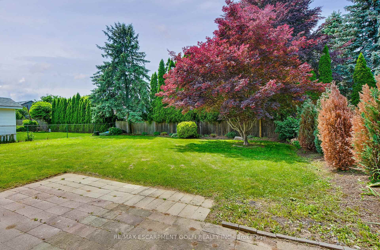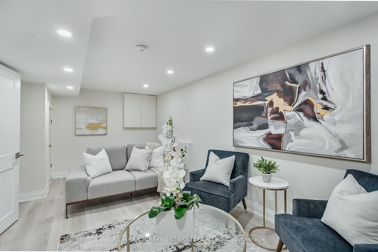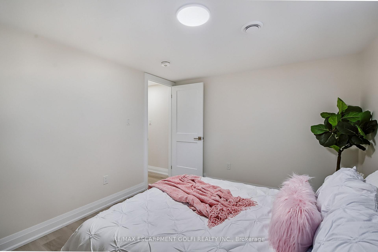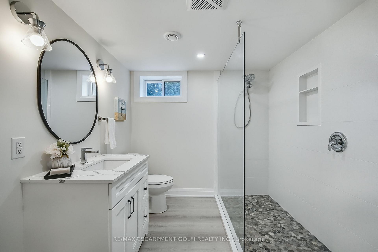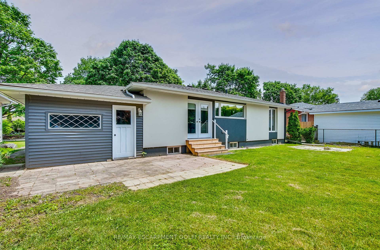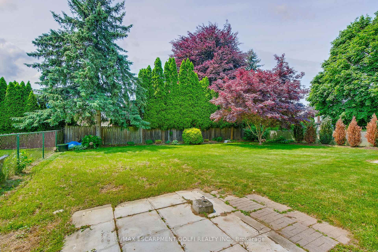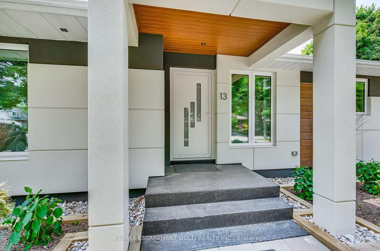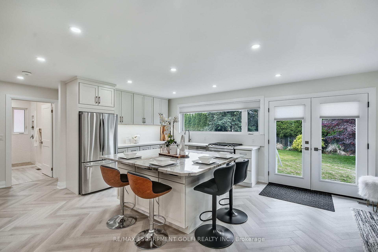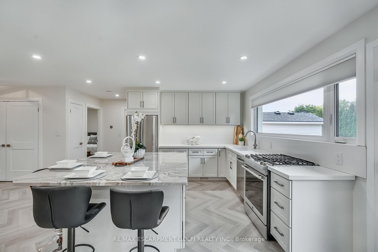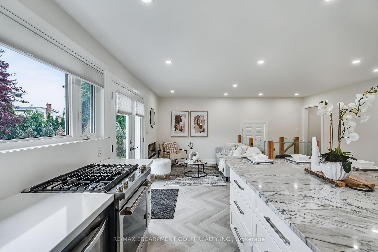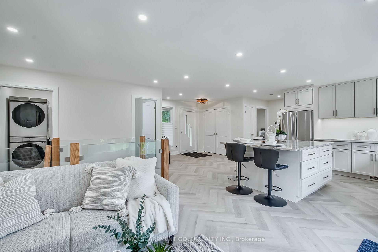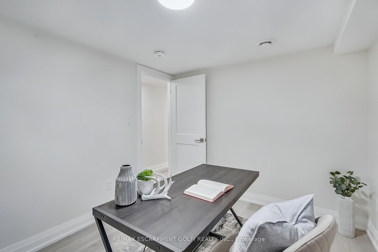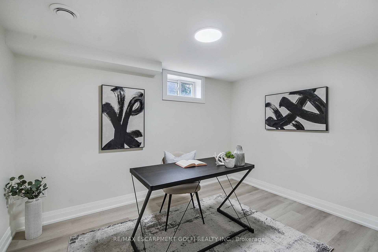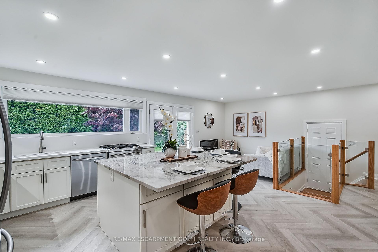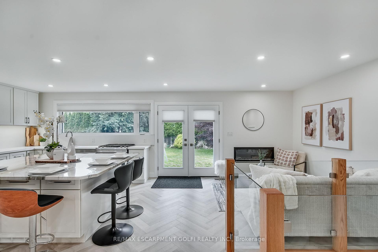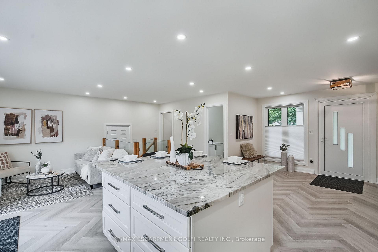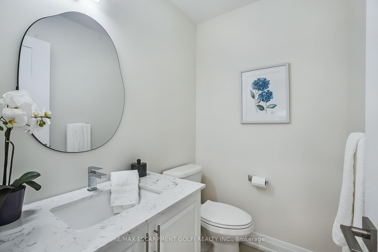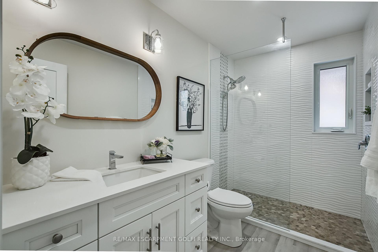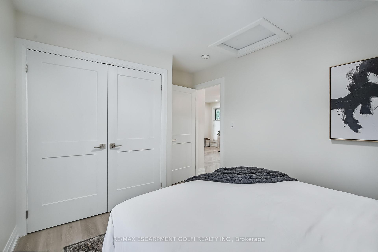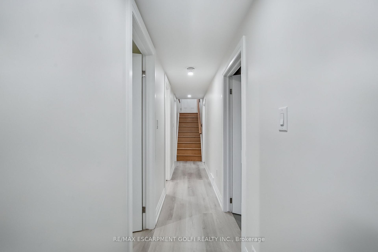$939,000
Available - For Sale
Listing ID: X12227269
13 Bishops Road , St. Catharines, L2M 1T8, Niagara
| Welcome to this beautifully updated 2+2 bedroom, 2.5 bath bungalow in St. Catharines desirable North End, where no expense has been spared. Featuring updated electrical and plumbing, custom triple-pane windows and doors, and a striking custom stucco exterior, this home blends quality and comfort. The kitchen showcases wood cabinetry, custom quartz countertops, a hand-polished quartzite island, and all-new appliances including a new stove, dishwasher, and fridge (approx. 2 years old). Heated floors enhance both full baths, while custom shades, main floor laundry, and a bespoke staircase with custom railing add thoughtful touches throughout. A newer furnace and air conditioner (approx. 2 years old) offer peace of mind. With premium finishes and modern upgrades from top to bottom, this home is the perfect combination of style, function, and move-in ready convenience in one of the city's most desirable neighbourhoods. |
| Price | $939,000 |
| Taxes: | $3936.00 |
| Occupancy: | Vacant |
| Address: | 13 Bishops Road , St. Catharines, L2M 1T8, Niagara |
| Acreage: | < .50 |
| Directions/Cross Streets: | Parnell |
| Rooms: | 5 |
| Rooms +: | 4 |
| Bedrooms: | 2 |
| Bedrooms +: | 2 |
| Family Room: | T |
| Basement: | Finished, Full |
| Level/Floor | Room | Length(ft) | Width(ft) | Descriptions | |
| Room 1 | Main | Sitting | 5.74 | 5.74 | |
| Room 2 | Main | Kitchen | 11.41 | 10.23 | |
| Room 3 | Main | Living Ro | 12.07 | 9.15 | |
| Room 4 | Main | Primary B | 11.68 | 9.68 | |
| Room 5 | Main | Bedroom | 11.41 | 9.68 | |
| Room 6 | Main | Laundry | 9.68 | 5.74 | |
| Room 7 | Basement | Bedroom | 11.68 | 9.15 | |
| Room 8 | Basement | Media Roo | 19.32 | 9.68 | |
| Room 9 | Basement | Bedroom | 10.17 | 12.4 | |
| Room 10 | Basement | Other | 16.07 | 12.07 | |
| Room 11 | Main | Bathroom | 2 Pc Bath | ||
| Room 12 | Main | Bathroom | 3 Pc Bath | ||
| Room 13 | Basement | Bathroom | 3 Pc Bath |
| Washroom Type | No. of Pieces | Level |
| Washroom Type 1 | 2 | Main |
| Washroom Type 2 | 3 | Main |
| Washroom Type 3 | 3 | Basement |
| Washroom Type 4 | 0 | |
| Washroom Type 5 | 0 |
| Total Area: | 0.00 |
| Approximatly Age: | 51-99 |
| Property Type: | Detached |
| Style: | Bungalow |
| Exterior: | Stucco (Plaster) |
| Garage Type: | Attached |
| (Parking/)Drive: | Private, P |
| Drive Parking Spaces: | 5 |
| Park #1 | |
| Parking Type: | Private, P |
| Park #2 | |
| Parking Type: | Private |
| Park #3 | |
| Parking Type: | Private Tr |
| Pool: | None |
| Other Structures: | Shed |
| Approximatly Age: | 51-99 |
| Approximatly Square Footage: | 1100-1500 |
| Property Features: | Hospital, Lake/Pond |
| CAC Included: | N |
| Water Included: | N |
| Cabel TV Included: | N |
| Common Elements Included: | N |
| Heat Included: | N |
| Parking Included: | N |
| Condo Tax Included: | N |
| Building Insurance Included: | N |
| Fireplace/Stove: | Y |
| Heat Type: | Forced Air |
| Central Air Conditioning: | Central Air |
| Central Vac: | N |
| Laundry Level: | Syste |
| Ensuite Laundry: | F |
| Sewers: | Sewer |
$
%
Years
This calculator is for demonstration purposes only. Always consult a professional
financial advisor before making personal financial decisions.
| Although the information displayed is believed to be accurate, no warranties or representations are made of any kind. |
| RE/MAX ESCARPMENT GOLFI REALTY INC. |
|
|

Mak Azad
Broker
Dir:
647-831-6400
Bus:
416-298-8383
Fax:
416-298-8303
| Book Showing | Email a Friend |
Jump To:
At a Glance:
| Type: | Freehold - Detached |
| Area: | Niagara |
| Municipality: | St. Catharines |
| Neighbourhood: | 442 - Vine/Linwell |
| Style: | Bungalow |
| Approximate Age: | 51-99 |
| Tax: | $3,936 |
| Beds: | 2+2 |
| Baths: | 3 |
| Fireplace: | Y |
| Pool: | None |
Locatin Map:
Payment Calculator:

