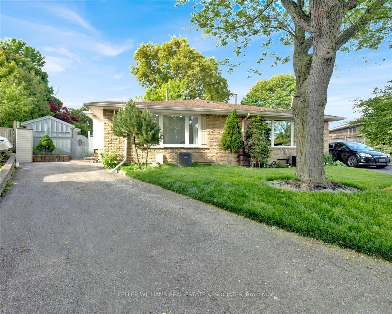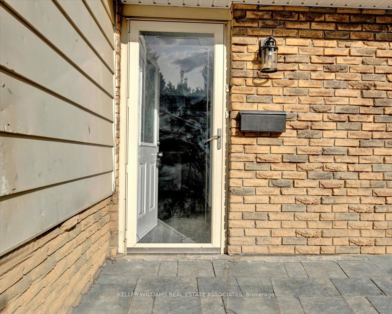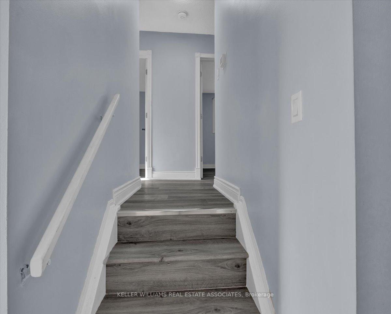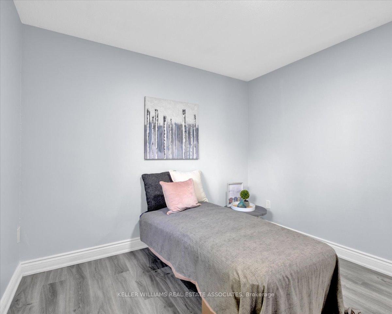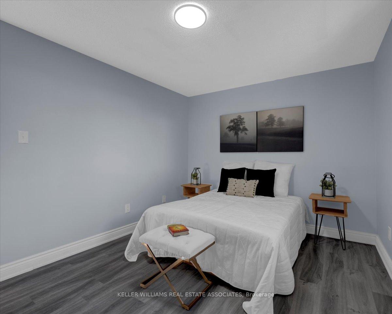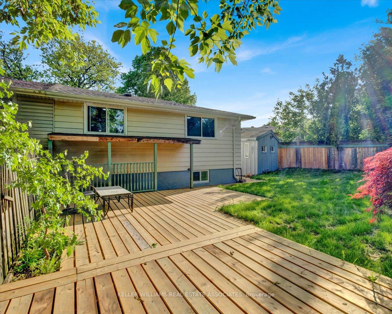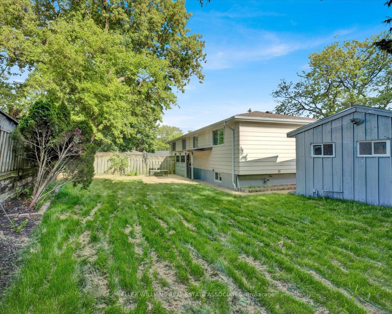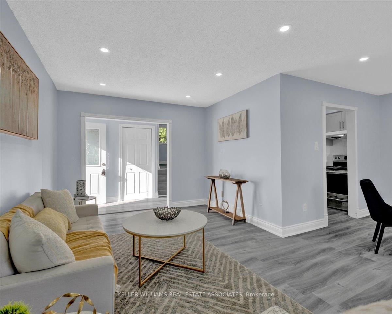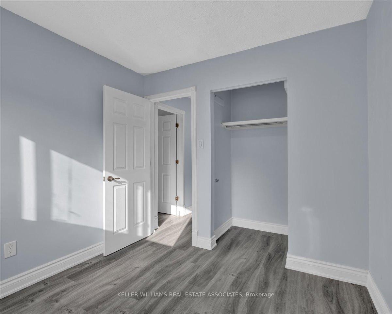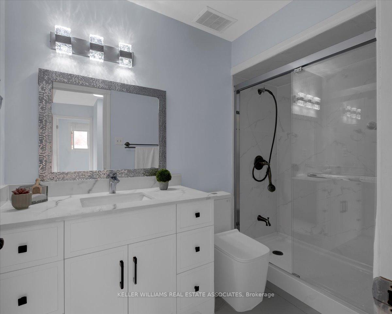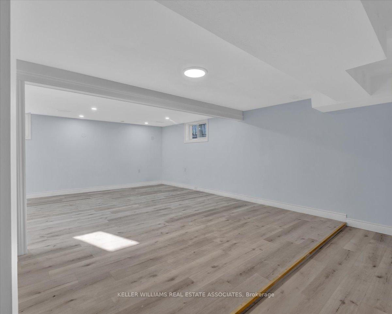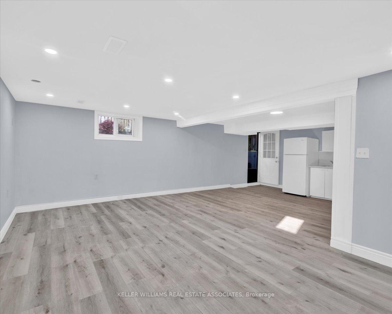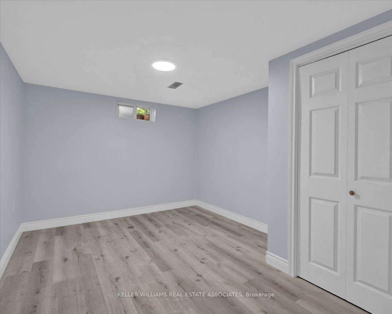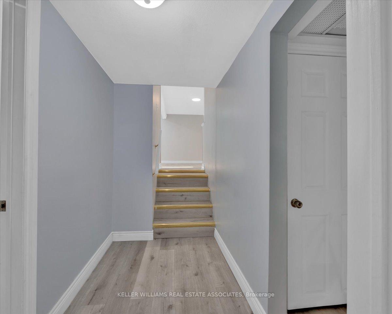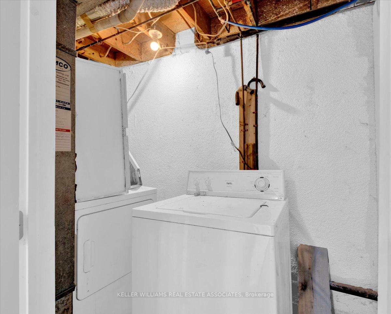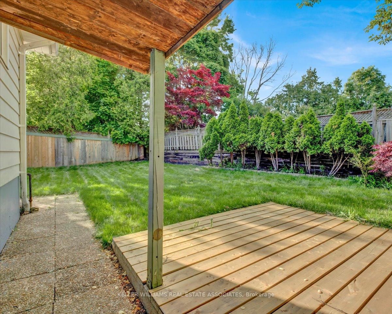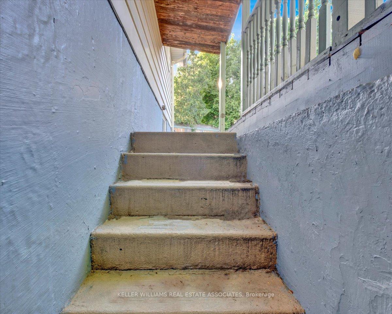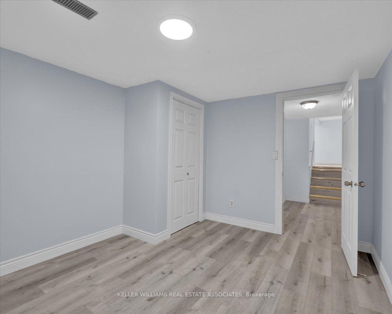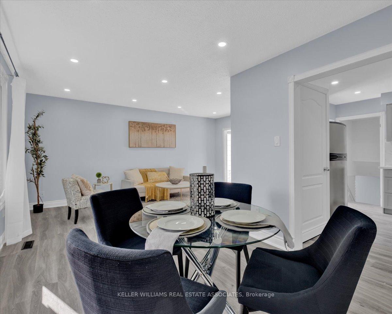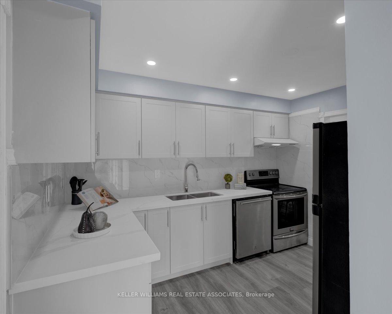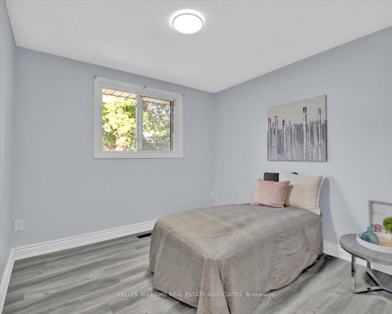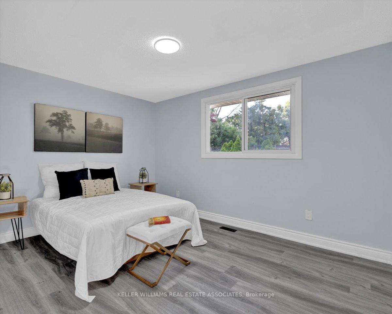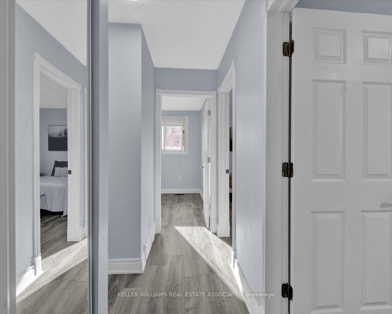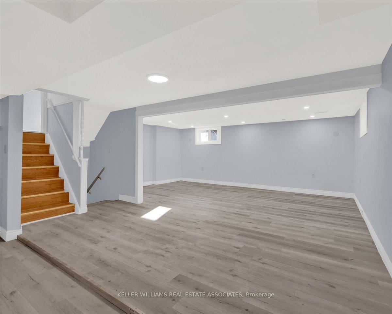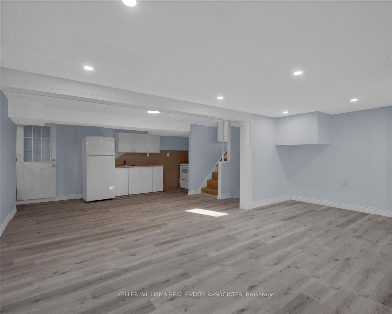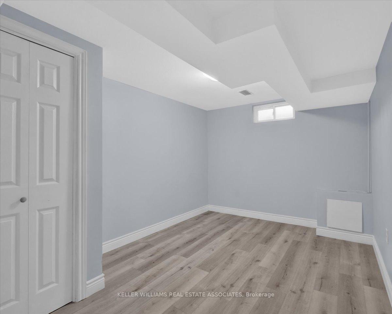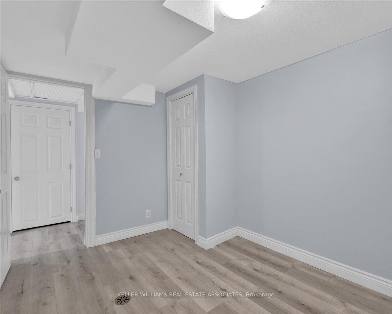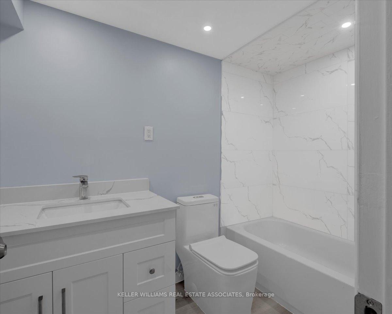$739,900
Available - For Sale
Listing ID: X12227275
9 Gafney Cour , Hamilton, L9C 6N3, Hamilton
| Tucked away in a quiet court within a mature, family-friendly Gilkson neighborhood, this beautifully maintained semi-detached, three-level backsplit offers the perfect blend of comfort, space, and versatility. Step inside to a sunlit L-shaped living and dining area, featuring a large picture window that fills the space with natural light. The brand new flooring throughout the main level adds a fresh, modern touch. The kitchen boasts quartz countertops, a stylish backsplash for easy upkeep, and a neatly tucked laundry area for added convenience. Upstairs, you'll find three generously sized bedrooms and a newly updated bathroom, ideal for a growing family. The fully finished basement is a true highlight, offering incredible potential for multi-generational living or an in-law suite. It features a second kitchen, a spacious family room, two additional bedrooms, an updated 4-piece bathroom, and a second laundry area. A separate entrance leads out to a beautiful deck and a large, pool-sized backyard with freshly growing grass, perfect for entertaining, relaxing, or creating your own backyard oasis. This is more than a house, it's a home with room to grow, share, and create lasting memories. |
| Price | $739,900 |
| Taxes: | $4027.31 |
| Occupancy: | Vacant |
| Address: | 9 Gafney Cour , Hamilton, L9C 6N3, Hamilton |
| Acreage: | < .50 |
| Directions/Cross Streets: | Upper Paradise & Stone Church Rd |
| Rooms: | 11 |
| Bedrooms: | 3 |
| Bedrooms +: | 2 |
| Family Room: | F |
| Basement: | Finished wit |
| Level/Floor | Room | Length(ft) | Width(ft) | Descriptions | |
| Room 1 | Main | Living Ro | 11.15 | 10.17 | |
| Room 2 | Main | Dining Ro | 9.51 | 9.51 | |
| Room 3 | Main | Kitchen | 8.2 | 11.15 | |
| Room 4 | Upper | Primary B | 13.12 | 19.35 | |
| Room 5 | Upper | Bedroom | 9.84 | 9.84 | |
| Room 6 | Upper | Bedroom | 8.86 | 9.51 | |
| Room 7 | Sub-Basement | Kitchen | 18.04 | 5.58 | |
| Room 8 | Sub-Basement | Family Ro | 18.7 | 18.7 | |
| Room 9 | Basement | Bedroom | 12.46 | 9.84 | |
| Room 10 | Basement | Bedroom | 12.14 | 8.86 |
| Washroom Type | No. of Pieces | Level |
| Washroom Type 1 | 3 | Upper |
| Washroom Type 2 | 4 | Basement |
| Washroom Type 3 | 0 | |
| Washroom Type 4 | 0 | |
| Washroom Type 5 | 0 |
| Total Area: | 0.00 |
| Approximatly Age: | 31-50 |
| Property Type: | Semi-Detached |
| Style: | Backsplit 4 |
| Exterior: | Brick, Metal/Steel Sidi |
| Garage Type: | None |
| (Parking/)Drive: | Private Do |
| Drive Parking Spaces: | 2 |
| Park #1 | |
| Parking Type: | Private Do |
| Park #2 | |
| Parking Type: | Private Do |
| Pool: | None |
| Other Structures: | Garden Shed |
| Approximatly Age: | 31-50 |
| Approximatly Square Footage: | 700-1100 |
| Property Features: | Cul de Sac/D, Fenced Yard |
| CAC Included: | N |
| Water Included: | N |
| Cabel TV Included: | N |
| Common Elements Included: | N |
| Heat Included: | N |
| Parking Included: | N |
| Condo Tax Included: | N |
| Building Insurance Included: | N |
| Fireplace/Stove: | N |
| Heat Type: | Forced Air |
| Central Air Conditioning: | Central Air |
| Central Vac: | N |
| Laundry Level: | Syste |
| Ensuite Laundry: | F |
| Elevator Lift: | False |
| Sewers: | Sewer |
| Utilities-Hydro: | Y |
$
%
Years
This calculator is for demonstration purposes only. Always consult a professional
financial advisor before making personal financial decisions.
| Although the information displayed is believed to be accurate, no warranties or representations are made of any kind. |
| KELLER WILLIAMS REAL ESTATE ASSOCIATES |
|
|

Mak Azad
Broker
Dir:
647-831-6400
Bus:
416-298-8383
Fax:
416-298-8303
| Book Showing | Email a Friend |
Jump To:
At a Glance:
| Type: | Freehold - Semi-Detached |
| Area: | Hamilton |
| Municipality: | Hamilton |
| Neighbourhood: | Gilkson |
| Style: | Backsplit 4 |
| Approximate Age: | 31-50 |
| Tax: | $4,027.31 |
| Beds: | 3+2 |
| Baths: | 2 |
| Fireplace: | N |
| Pool: | None |
Locatin Map:
Payment Calculator:

