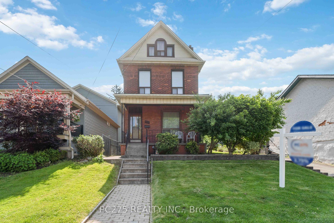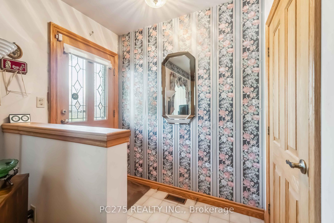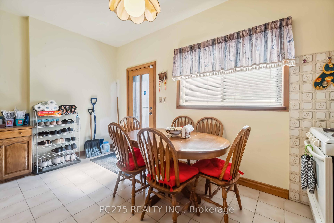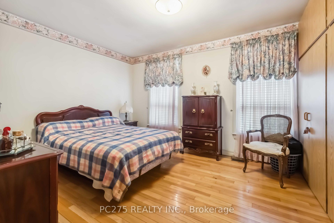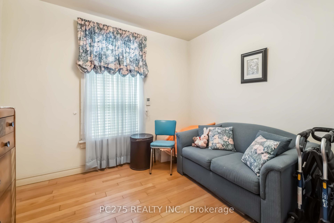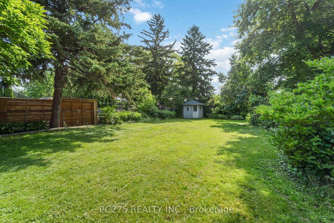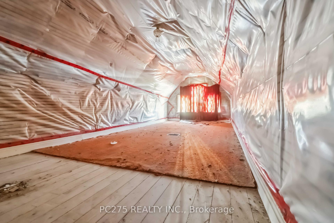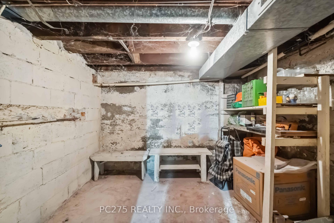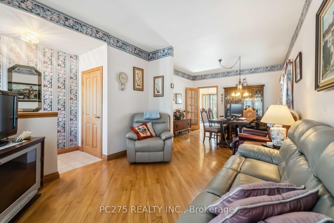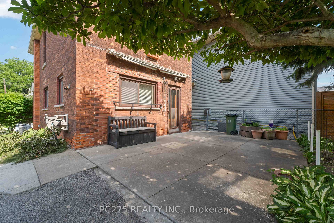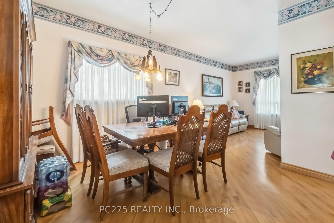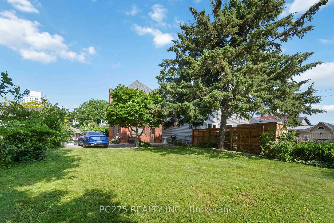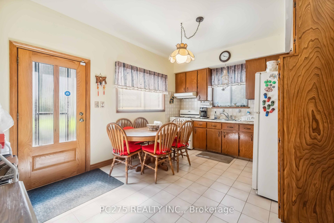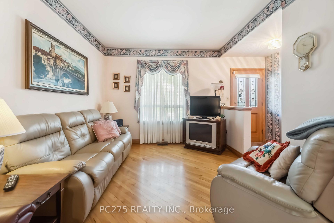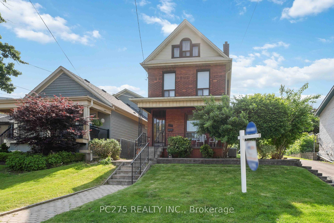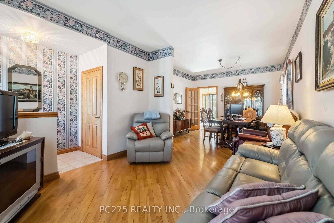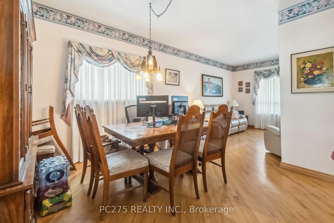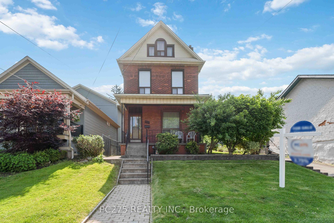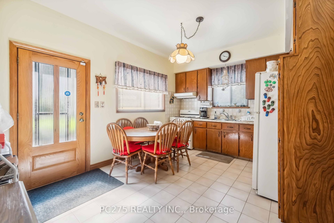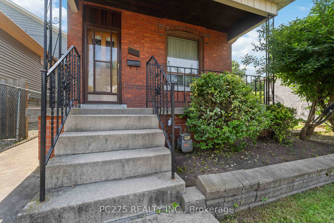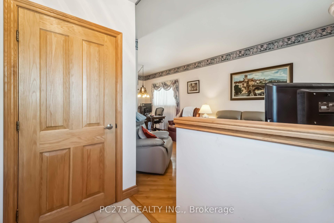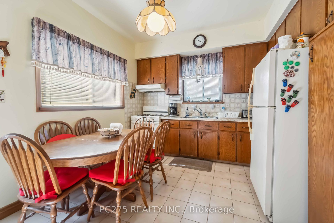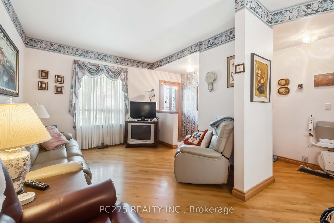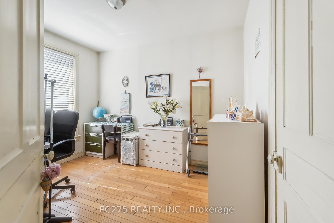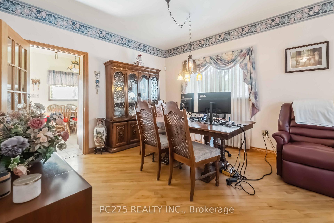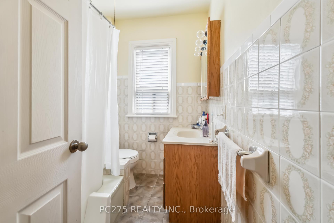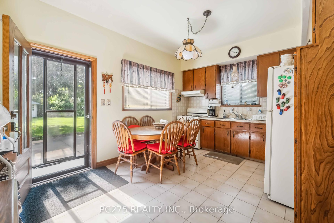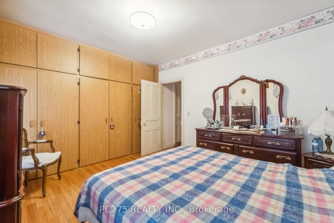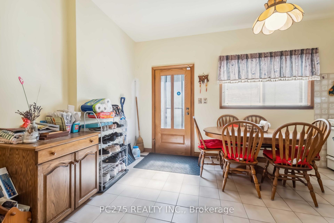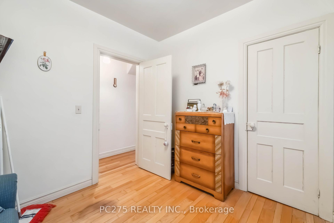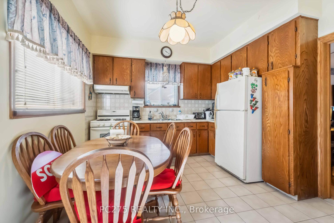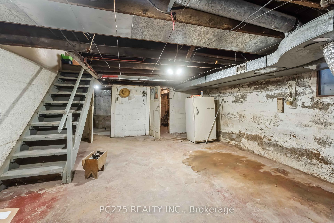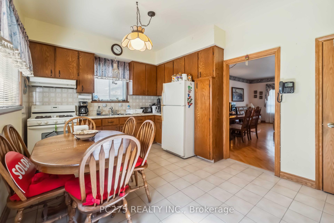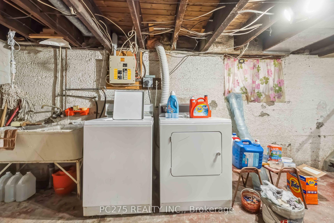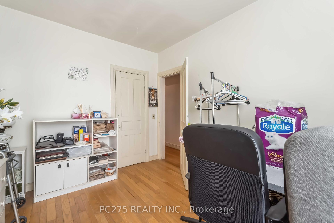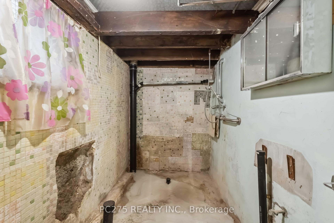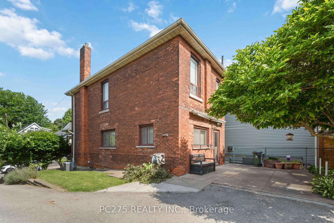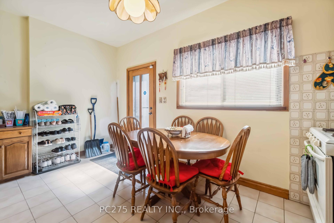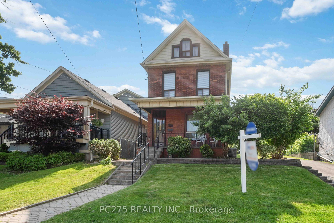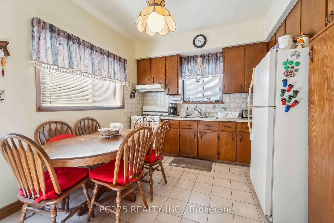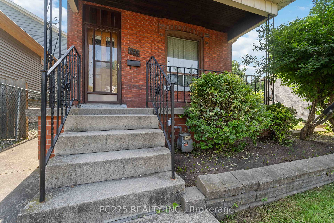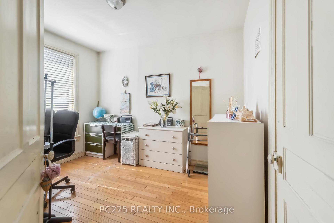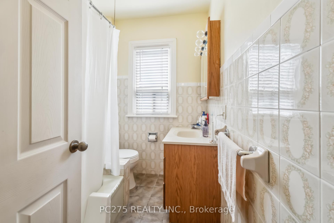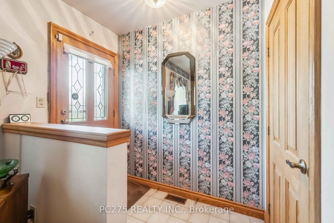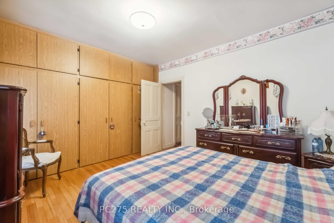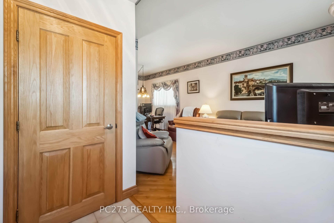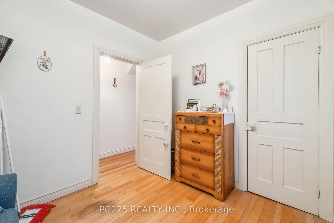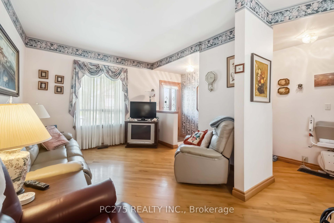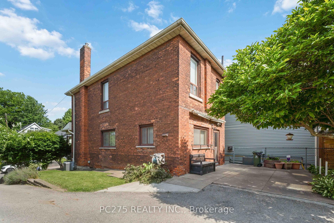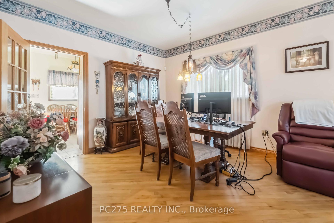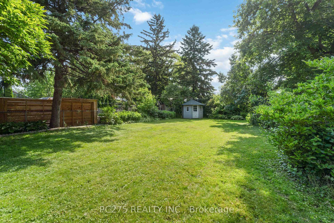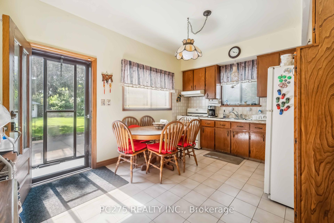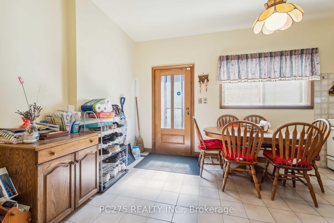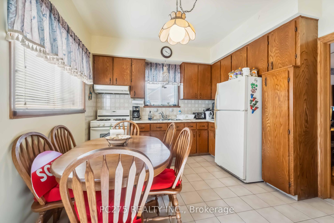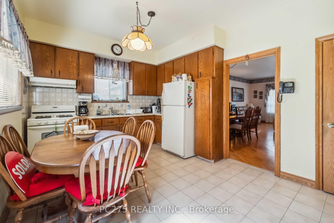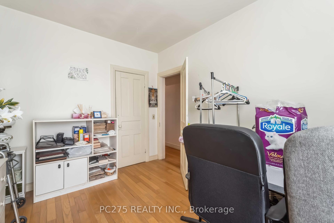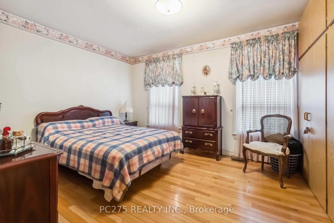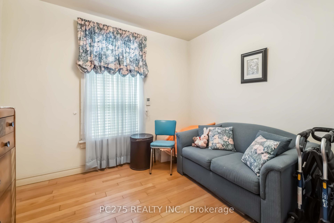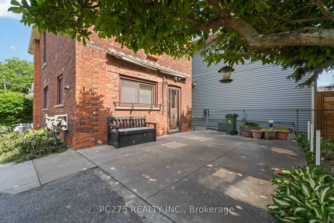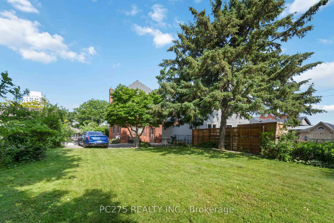$929,900
Available - For Sale
Listing ID: X12227276
538 Hughson Stre North , Hamilton, L8L 4N9, Hamilton
| Charming 2.5-storey home in Hamilton's desirable North End. Just steps to McCassa Bay, Harbour West Marina, Pier 4, Bayfront Park, and a short walk or bike ride to West Harbour GO. This well-cared-for property offers 3 spacious bedrooms, a full bathroom, and a bright eat-in kitchen. Sitting on a rare 44.5 x 155 ft lot with ample parking, the home may offer potential for an accessory dwelling unit (buyer to verify). Conveniently located near the General Hospital, Eastwood Park, and local amenities. Owned by the same family since the 1960s, this is a fantastic opportunity to move into a vibrant, waterfront neighbourhood with room to grow or invest. |
| Price | $929,900 |
| Taxes: | $4110.00 |
| Assessment Year: | 2025 |
| Occupancy: | Tenant |
| Address: | 538 Hughson Stre North , Hamilton, L8L 4N9, Hamilton |
| Directions/Cross Streets: | Burlington St |
| Rooms: | 8 |
| Rooms +: | 0 |
| Bedrooms: | 3 |
| Bedrooms +: | 0 |
| Family Room: | F |
| Basement: | Full, Unfinished |
| Level/Floor | Room | Length(ft) | Width(ft) | Descriptions | |
| Room 1 | Main | Kitchen | 10.82 | 15.15 | |
| Room 2 | Main | Dining Ro | 11.84 | 11.84 | |
| Room 3 | Main | Living Ro | 11.51 | 10.76 | |
| Room 4 | Main | Foyer | 7.08 | 3.9 | |
| Room 5 | Second | Bedroom | 9.15 | 11.15 | |
| Room 6 | Second | Bedroom 2 | 9.15 | 10.07 | |
| Room 7 | Second | Bedroom 3 | 13.09 | 10.99 | |
| Room 8 | Third | Loft | 9.51 | 19.68 | |
| Room 9 | Basement | Utility R | 14.99 | 25.98 | |
| Room 10 | Basement | Cold Room | 14.99 |
| Washroom Type | No. of Pieces | Level |
| Washroom Type 1 | 4 | Second |
| Washroom Type 2 | 2 | Basement |
| Washroom Type 3 | 0 | |
| Washroom Type 4 | 0 | |
| Washroom Type 5 | 0 |
| Total Area: | 0.00 |
| Approximatly Age: | 100+ |
| Property Type: | Detached |
| Style: | 2 1/2 Storey |
| Exterior: | Brick |
| Garage Type: | None |
| Drive Parking Spaces: | 5 |
| Pool: | None |
| Approximatly Age: | 100+ |
| Approximatly Square Footage: | 1500-2000 |
| Property Features: | Arts Centre, Beach |
| CAC Included: | N |
| Water Included: | N |
| Cabel TV Included: | N |
| Common Elements Included: | N |
| Heat Included: | N |
| Parking Included: | N |
| Condo Tax Included: | N |
| Building Insurance Included: | N |
| Fireplace/Stove: | N |
| Heat Type: | Forced Air |
| Central Air Conditioning: | Central Air |
| Central Vac: | N |
| Laundry Level: | Syste |
| Ensuite Laundry: | F |
| Sewers: | Sewer |
| Utilities-Cable: | Y |
| Utilities-Hydro: | Y |
$
%
Years
This calculator is for demonstration purposes only. Always consult a professional
financial advisor before making personal financial decisions.
| Although the information displayed is believed to be accurate, no warranties or representations are made of any kind. |
| PC275 REALTY INC. |
|
|

Mak Azad
Broker
Dir:
647-831-6400
Bus:
416-298-8383
Fax:
416-298-8303
| Book Showing | Email a Friend |
Jump To:
At a Glance:
| Type: | Freehold - Detached |
| Area: | Hamilton |
| Municipality: | Hamilton |
| Neighbourhood: | North End |
| Style: | 2 1/2 Storey |
| Approximate Age: | 100+ |
| Tax: | $4,110 |
| Beds: | 3 |
| Baths: | 2 |
| Fireplace: | N |
| Pool: | None |
Locatin Map:
Payment Calculator:

