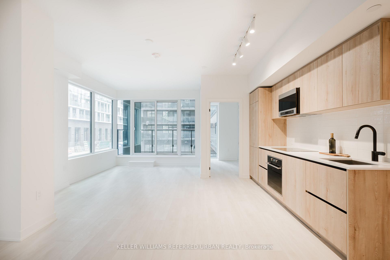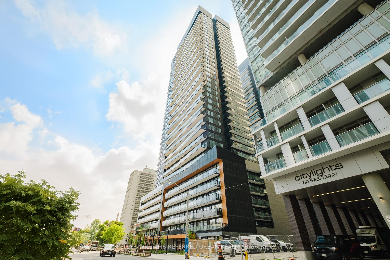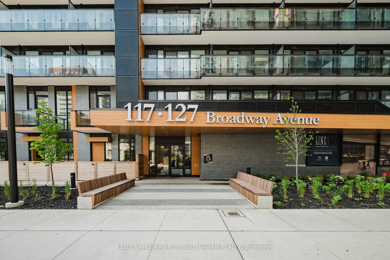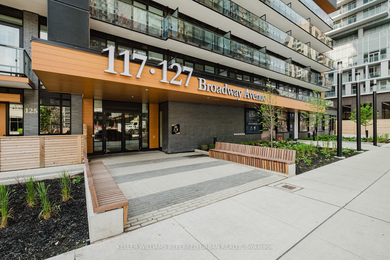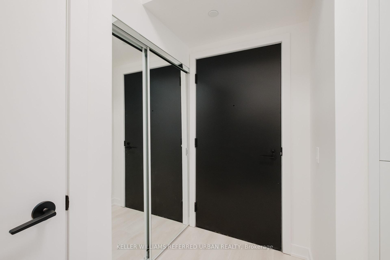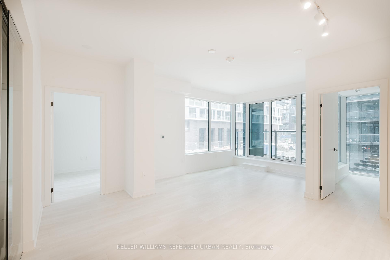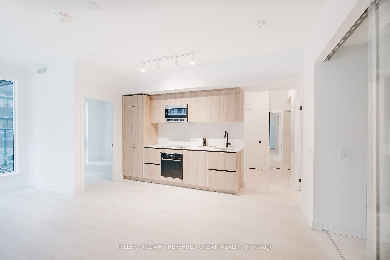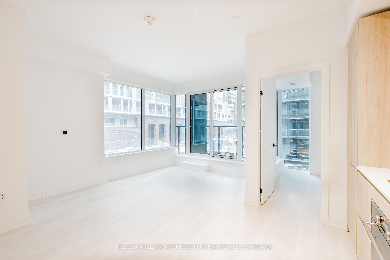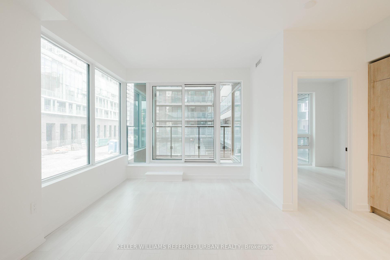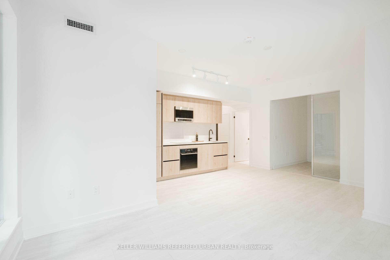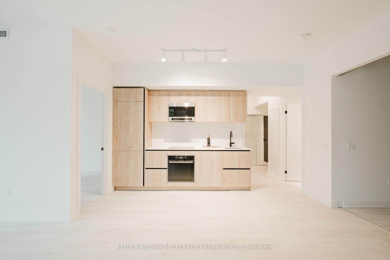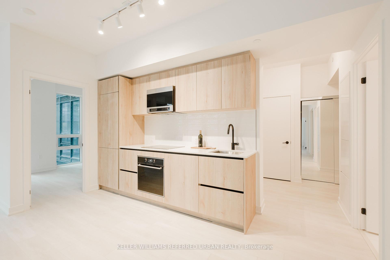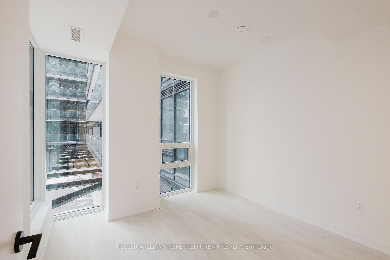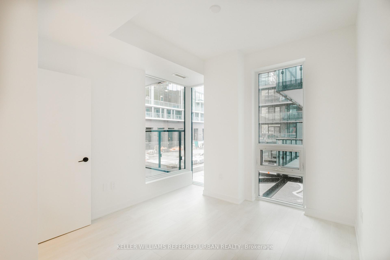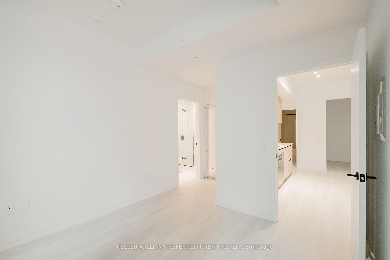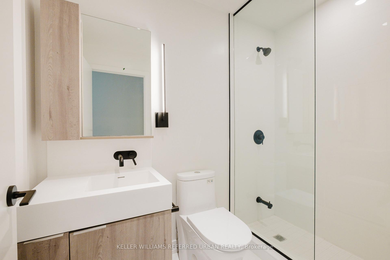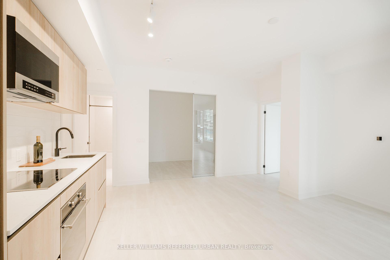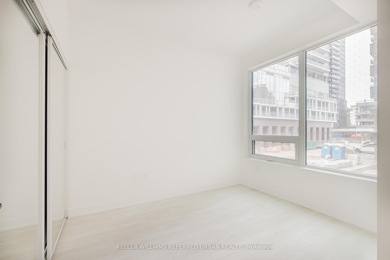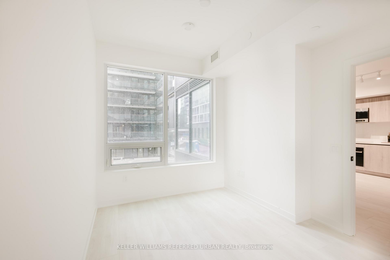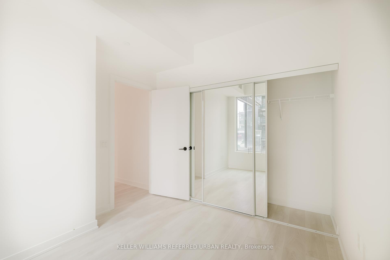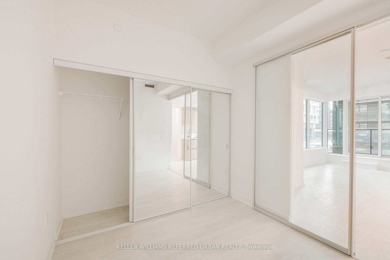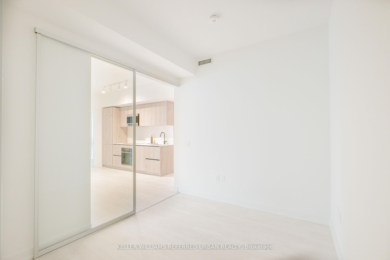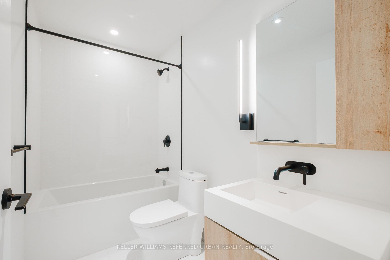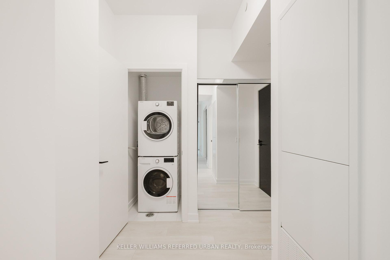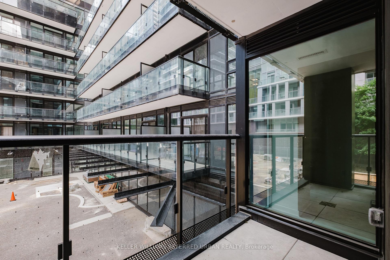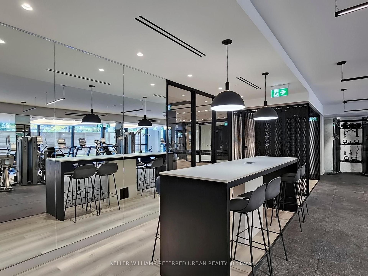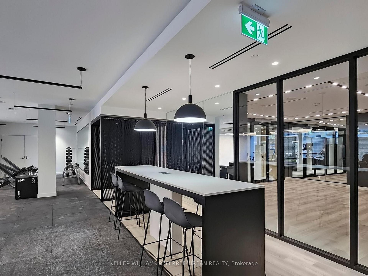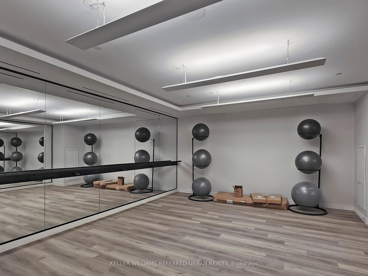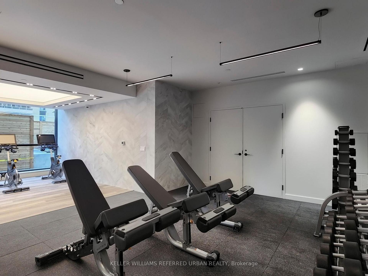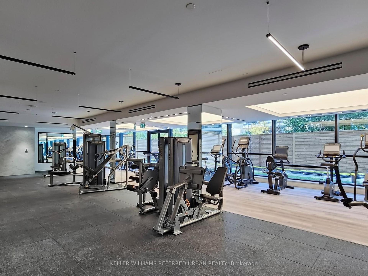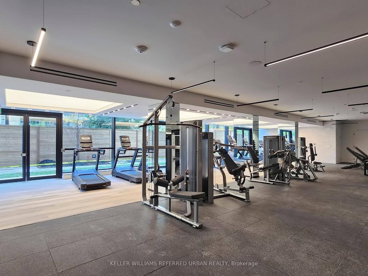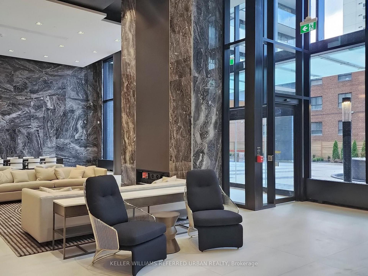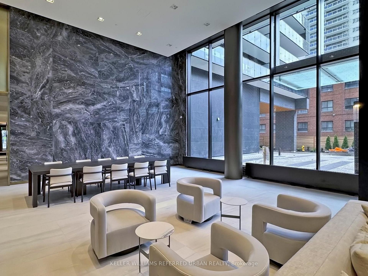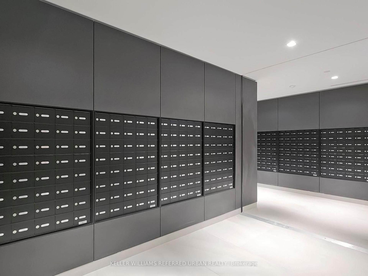$988,000
Available - For Sale
Listing ID: C12227284
127 Broadway Aven , Toronto, M4P 1V4, Toronto
| Modern Luxury Condo in the Heart of Midtown 3 Bed | 2 Bath | Prime Location Welcome to refined urban living at its best. This brand-new 3-bedroom, 2-bath luxury condo offers an exceptional blend of style, convenience, and comfort in one of Torontos most sought-after neighborhoods just steps from Line 5 Eglinton Crosstown and the vibrant hub of Yonge & Eglinton. Situated on the second floor, this unique unit offers direct stair access to a serene courtyard, letting you skip the elevator and enjoy the ease of coming and going with style and ease. Property Highlights: Spacious 3 Bedrooms & 2 Modern Bathrooms Designed with functionality and elegance, perfect for families or professionals. Open-Concept Living Area Seamlessly blends kitchen, dining, and living spaces with sleek finishes and natural light. Premium Kitchen Modern cabinetry, integrated appliances, and a stylish island make it ideal for home chefs and entertainers. Parking & Storage Includes dedicated parking and private locker for added convenience. Outdoor Access Enjoy peaceful moments or easy entertaining from the beautifully landscaped courtyard just outside your door. Resort-Style Amenities: State-of-the-art Fitness Centre & Yoga Studio Luxurious Spa & Pet Spa Expansive Outdoor Terrace & Games Lounge Gourmet Demo Kitchen & vibrant Social Club And so much more all designed to elevate your everyday. Perfectly positioned in a dynamic midtown neighborhood with top-rated schools, fine dining, boutique shopping, and lush parks just minutes away, this is more than a home its a lifestyle. |
| Price | $988,000 |
| Taxes: | $4599.93 |
| Occupancy: | Vacant |
| Address: | 127 Broadway Aven , Toronto, M4P 1V4, Toronto |
| Postal Code: | M4P 1V4 |
| Province/State: | Toronto |
| Directions/Cross Streets: | Mount Pleasant and Eglington |
| Level/Floor | Room | Length(ft) | Width(ft) | Descriptions | |
| Room 1 | Main | Foyer | 8.2 | 6.99 | |
| Room 2 | Main | Living Ro | 14.6 | 19.68 | |
| Room 3 | Main | Primary B | 10.27 | 10 | |
| Room 4 | Main | Bedroom 2 | 10.27 | 8.99 | |
| Room 5 | Main | Bedroom 3 | 9.84 | 8.4 |
| Washroom Type | No. of Pieces | Level |
| Washroom Type 1 | 3 | Main |
| Washroom Type 2 | 4 | |
| Washroom Type 3 | 0 | |
| Washroom Type 4 | 0 | |
| Washroom Type 5 | 0 |
| Total Area: | 0.00 |
| Approximatly Age: | New |
| Washrooms: | 2 |
| Heat Type: | Forced Air |
| Central Air Conditioning: | Central Air |
$
%
Years
This calculator is for demonstration purposes only. Always consult a professional
financial advisor before making personal financial decisions.
| Although the information displayed is believed to be accurate, no warranties or representations are made of any kind. |
| KELLER WILLIAMS REFERRED URBAN REALTY |
|
|

Mak Azad
Broker
Dir:
647-831-6400
Bus:
416-298-8383
Fax:
416-298-8303
| Book Showing | Email a Friend |
Jump To:
At a Glance:
| Type: | Com - Condo Apartment |
| Area: | Toronto |
| Municipality: | Toronto C10 |
| Neighbourhood: | Mount Pleasant West |
| Style: | Apartment |
| Approximate Age: | New |
| Tax: | $4,599.93 |
| Maintenance Fee: | $714.19 |
| Beds: | 3 |
| Baths: | 2 |
| Fireplace: | N |
Locatin Map:
Payment Calculator:

