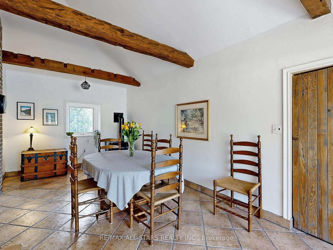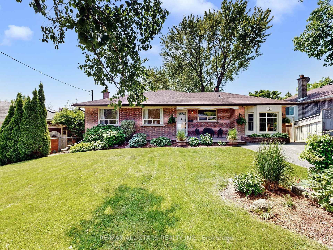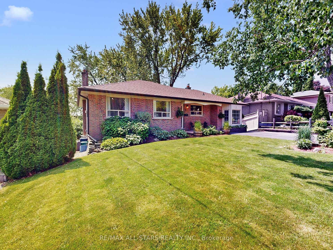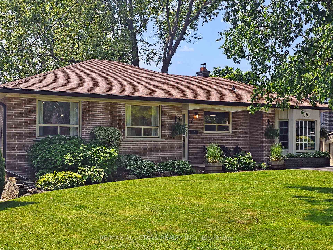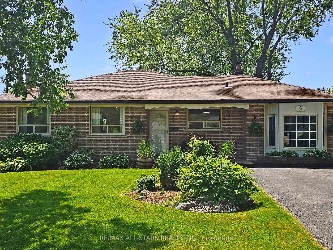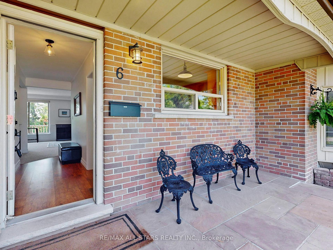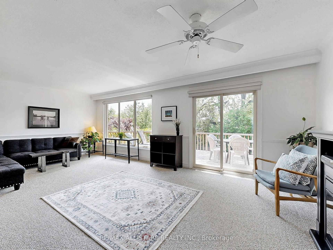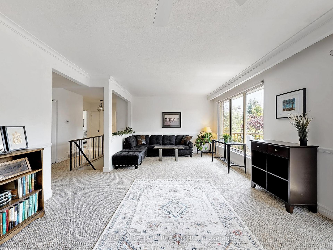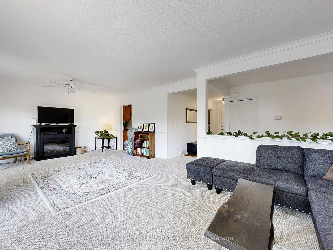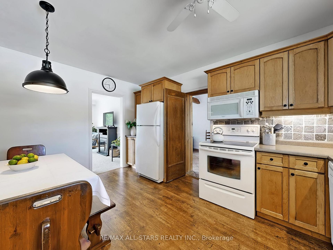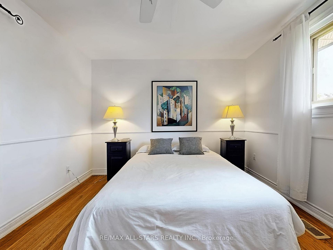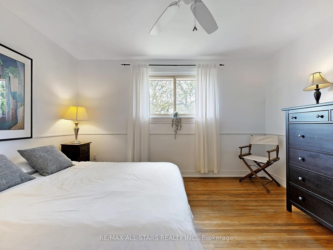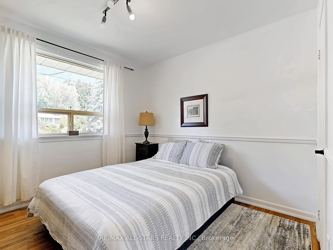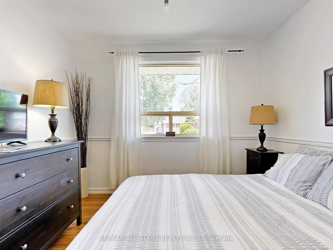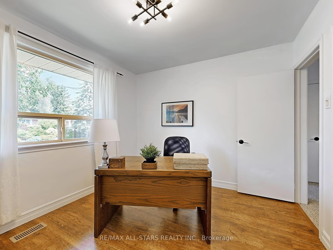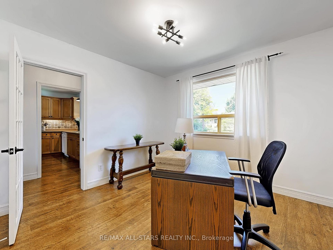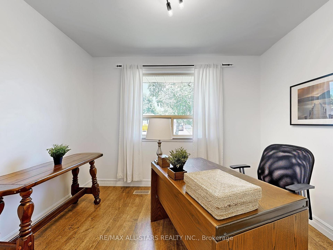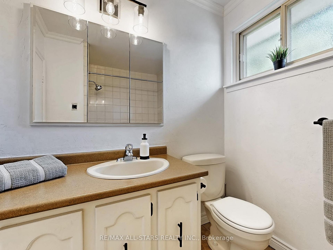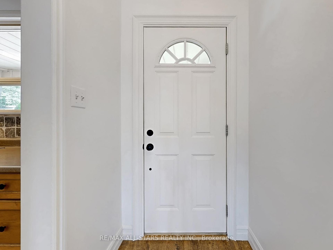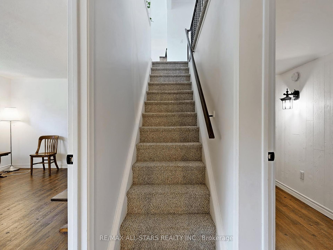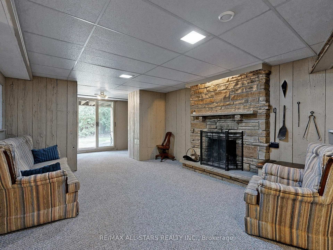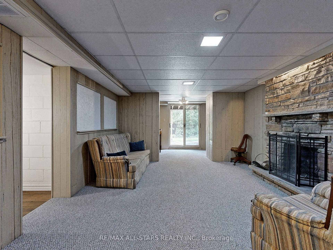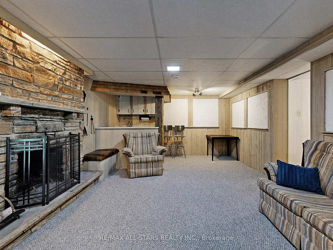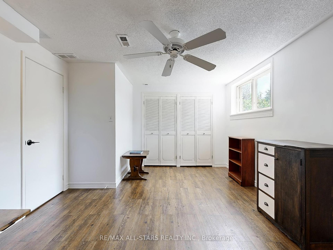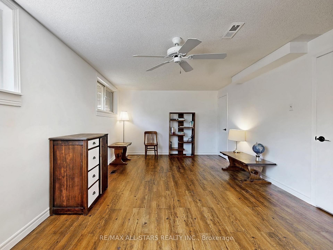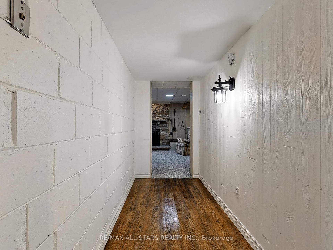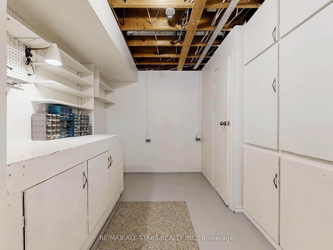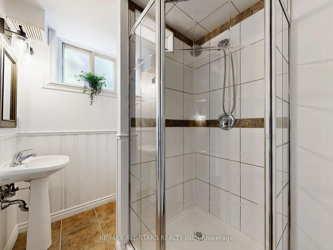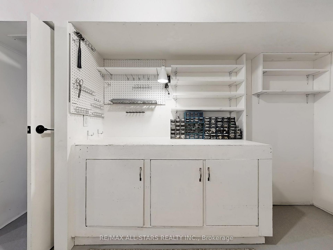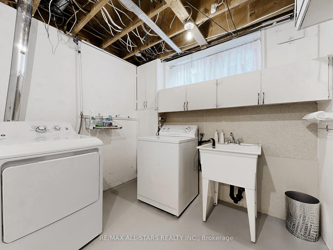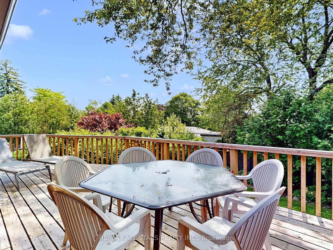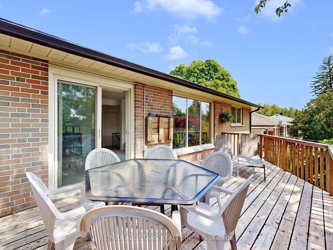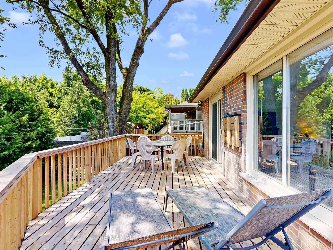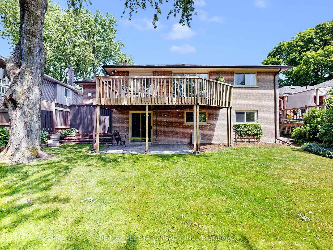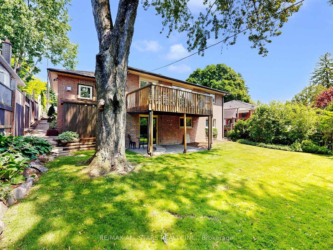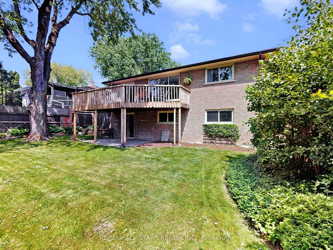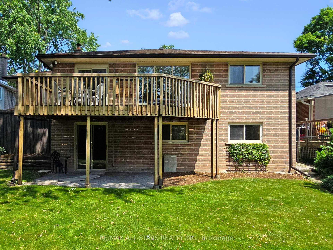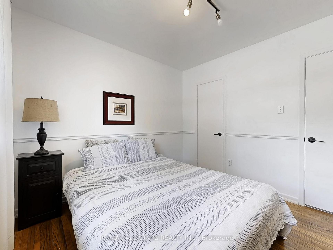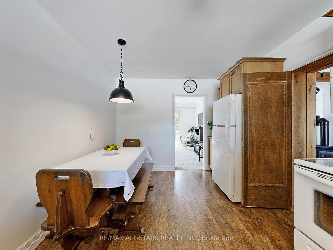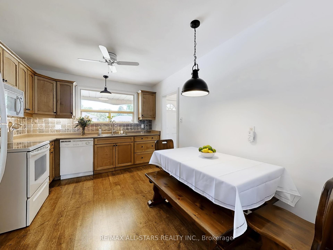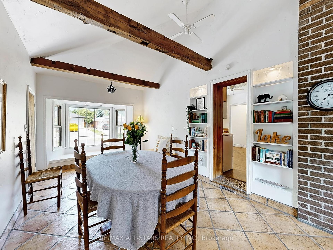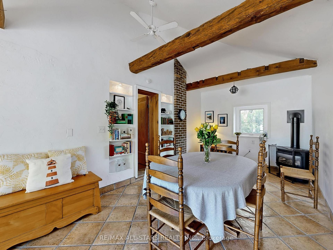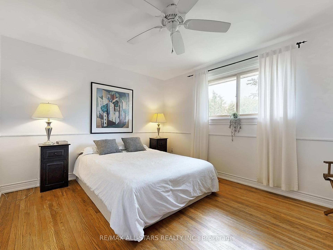$1,250,000
Available - For Sale
Listing ID: N12224398
6 Lincoln Green Driv , Markham, L3P 1R5, York
| Located in Markham's sought-after Conservation Community, this well-maintained home is offered on a premium 60' x 110' lot, featuring a walk-out basement and private, landscaped gardens framed by mature trees. Inside, the freshly painted interior offers a functional and inviting layout. The garage has been professionally converted into a spacious family room with beamed ceilings and a gas fireplace, with the option to revert if desired. The walkout basement features a rec room with built in wet bar, masonry fireplace and a large utility room with enormous built-in cabinets providing ample storage space. Ideally situated in both Public and Catholic School Districts, including the top ranked Markville Secondary School. Enjoy quick access to the Milne Dam Conservation Area with its extensive network of hiking and biking trails. No sidewalk in front allows parking for 4-6 cars. |
| Price | $1,250,000 |
| Taxes: | $5035.00 |
| Assessment Year: | 2024 |
| Occupancy: | Vacant |
| Address: | 6 Lincoln Green Driv , Markham, L3P 1R5, York |
| Directions/Cross Streets: | Bullock/McCowan Rd. |
| Rooms: | 7 |
| Rooms +: | 3 |
| Bedrooms: | 3 |
| Bedrooms +: | 0 |
| Family Room: | T |
| Basement: | Finished wit, Full |
| Level/Floor | Room | Length(ft) | Width(ft) | Descriptions | |
| Room 1 | Main | Kitchen | 14.2 | 10.1 | Hardwood Floor, Hidden Lights |
| Room 2 | Main | Dining Ro | 22.47 | 13.15 | Combined w/Living, W/O To Deck |
| Room 3 | Main | Living Ro | 22.47 | 13.15 | Picture Window, Crown Moulding, Walk-In Closet(s) |
| Room 4 | Main | Family Ro | 19.35 | 9.71 | Ceramic Floor, Bay Window, Gas Fireplace |
| Room 5 | Main | Primary B | 12.99 | 10.59 | Hardwood Floor, Large Closet |
| Room 6 | Main | Bedroom 2 | 10.1 | 9.94 | Hardwood Floor, Large Closet |
| Room 7 | Main | Bedroom 3 | 10.4 | 9.91 | Hardwood Floor, Large Closet |
| Room 8 | Basement | Recreatio | 27.45 | 13.15 | W/O To Garden, Fireplace, Wet Bar |
| Room 9 | Basement | Exercise | 18.79 | 11.48 | Laminate, Double Closet |
| Room 10 | Basement | Utility R | 21.25 | 8.53 | Saloon Doors |
| Room 11 | Basement | Laundry | Combined w/Workshop |
| Washroom Type | No. of Pieces | Level |
| Washroom Type 1 | 4 | Ground |
| Washroom Type 2 | 3 | Basement |
| Washroom Type 3 | 0 | |
| Washroom Type 4 | 0 | |
| Washroom Type 5 | 0 |
| Total Area: | 0.00 |
| Approximatly Age: | 51-99 |
| Property Type: | Detached |
| Style: | Bungalow |
| Exterior: | Brick |
| Garage Type: | None |
| (Parking/)Drive: | Front Yard |
| Drive Parking Spaces: | 4 |
| Park #1 | |
| Parking Type: | Front Yard |
| Park #2 | |
| Parking Type: | Front Yard |
| Pool: | None |
| Approximatly Age: | 51-99 |
| Approximatly Square Footage: | 1100-1500 |
| CAC Included: | N |
| Water Included: | N |
| Cabel TV Included: | N |
| Common Elements Included: | N |
| Heat Included: | N |
| Parking Included: | N |
| Condo Tax Included: | N |
| Building Insurance Included: | N |
| Fireplace/Stove: | Y |
| Heat Type: | Forced Air |
| Central Air Conditioning: | Central Air |
| Central Vac: | N |
| Laundry Level: | Syste |
| Ensuite Laundry: | F |
| Sewers: | Sewer |
$
%
Years
This calculator is for demonstration purposes only. Always consult a professional
financial advisor before making personal financial decisions.
| Although the information displayed is believed to be accurate, no warranties or representations are made of any kind. |
| RE/MAX ALL-STARS REALTY INC. |
|
|

Mak Azad
Broker
Dir:
647-831-6400
Bus:
416-298-8383
Fax:
416-298-8303
| Virtual Tour | Book Showing | Email a Friend |
Jump To:
At a Glance:
| Type: | Freehold - Detached |
| Area: | York |
| Municipality: | Markham |
| Neighbourhood: | Bullock |
| Style: | Bungalow |
| Approximate Age: | 51-99 |
| Tax: | $5,035 |
| Beds: | 3 |
| Baths: | 2 |
| Fireplace: | Y |
| Pool: | None |
Locatin Map:
Payment Calculator:

