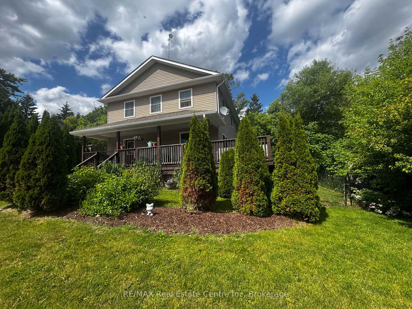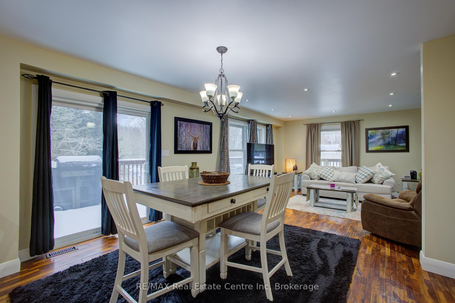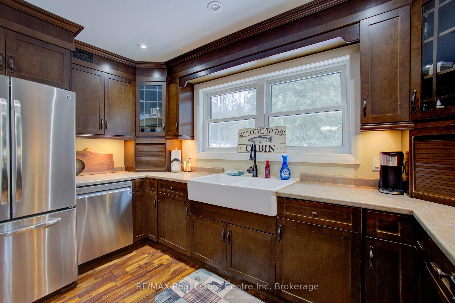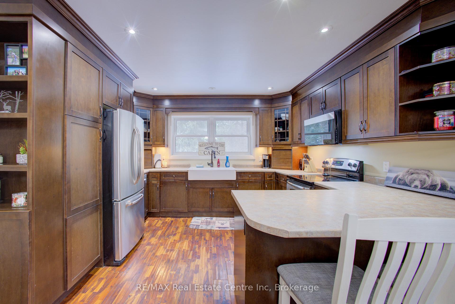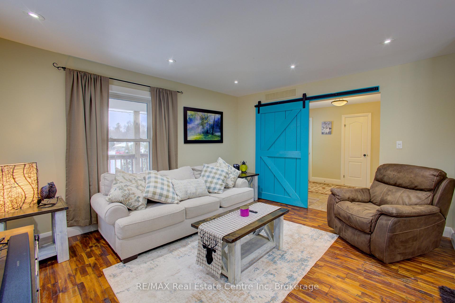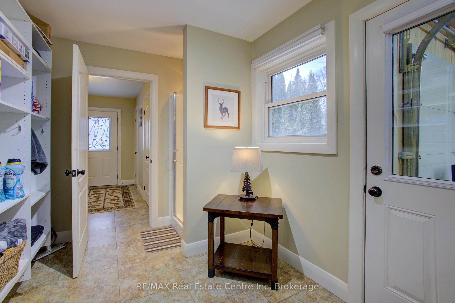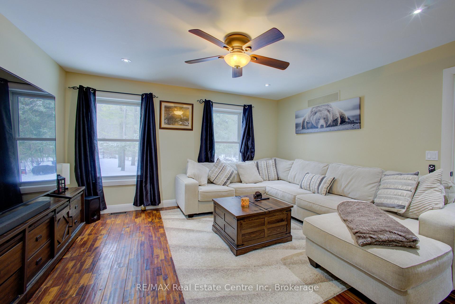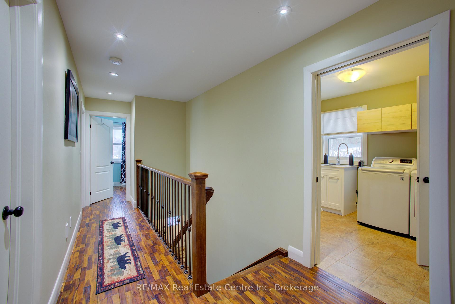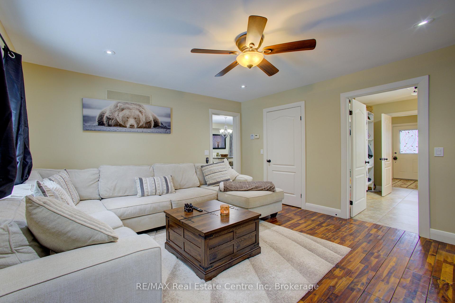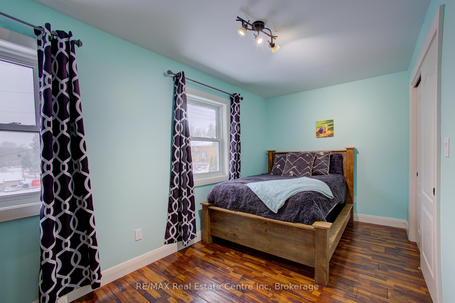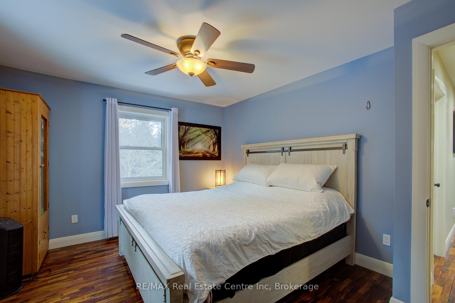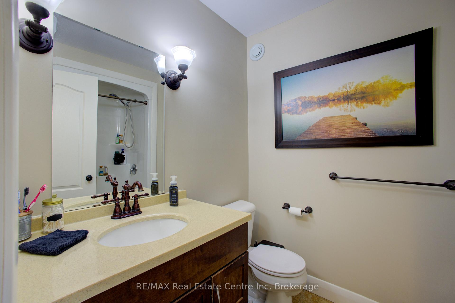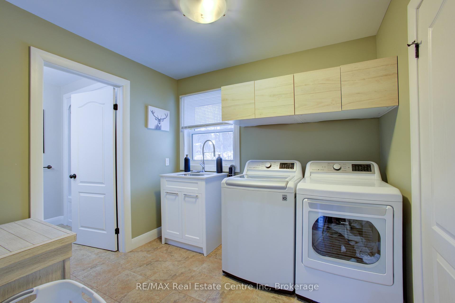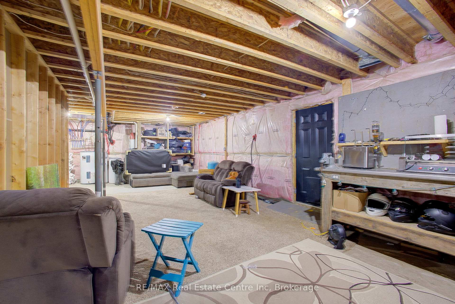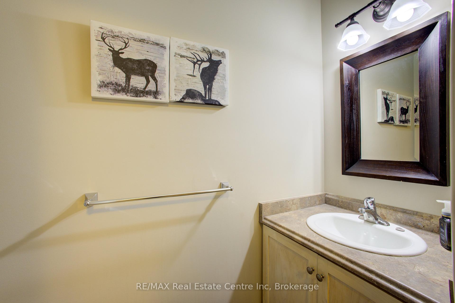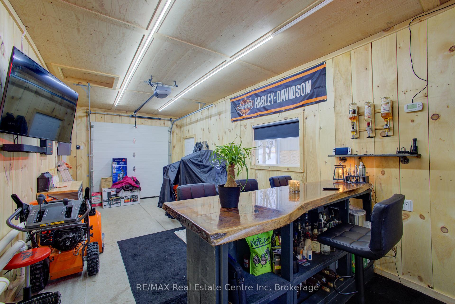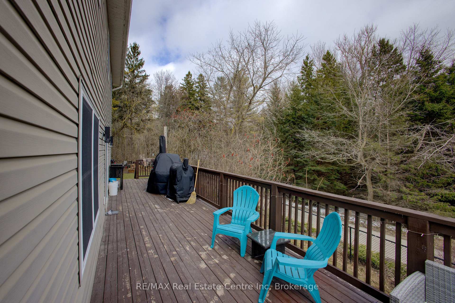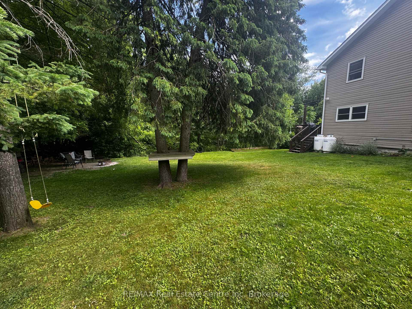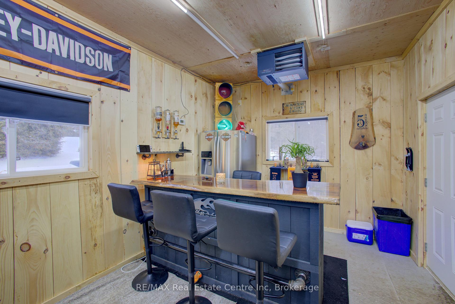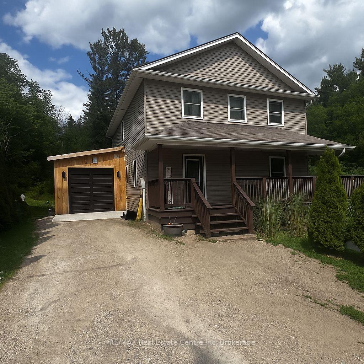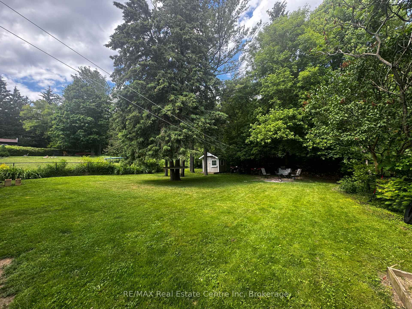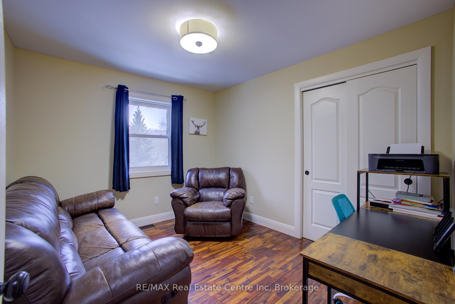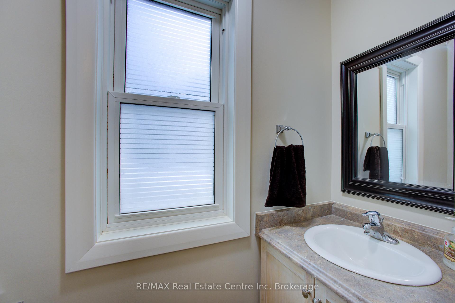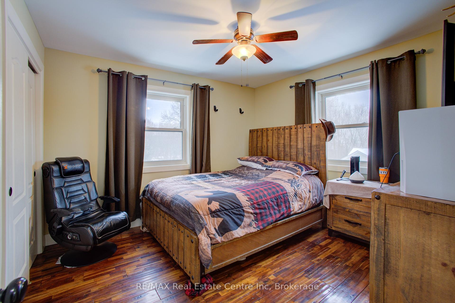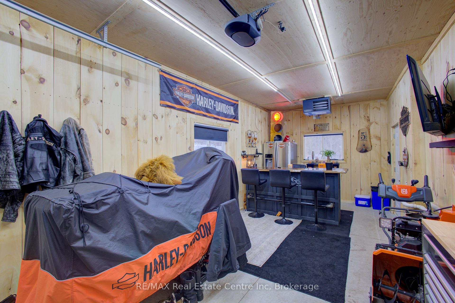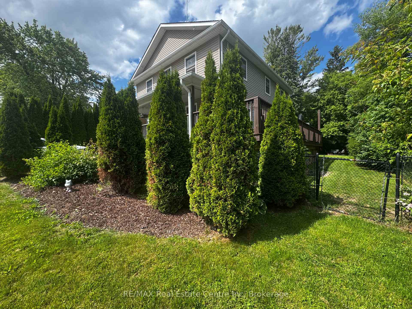$849,900
Available - For Sale
Listing ID: X12227316
49 North Broadway Stre , Centre Wellington, N0B 1J0, Wellington
| Discover the beauty of Belwood at 49 North Broadway! This stunning two-storey home offering over 2,000 square feet of thoughtfully designed living space. Situated on a picturesque lot backing onto conservation land, this home boasts views of Belwood Lake, visible from both the welcoming front porch and the expansive wrap-around deck. Step inside to a spacious foyer with ceramic flooring, double coat closets, and a convenient 2-piece powder room. The open-concept main floor flows effortlessly between the kitchen, dining, and living areas perfect for entertaining. The kitchen is a culinary dream, featuring ample counter space, a breakfast bar, and a chic apron sink. Just off the kitchen, a cozy family room invites you to unwind, while a mudroom with built-in storage and a shower adds everyday practicality. Upstairs, youll find four generously sized bedrooms with elegant hardwood flooring throughout. The primary suite includes a spacious walk-in closet, and a second-floor laundry area leads to a luxurious 4-piece bathroom with heated floors. A separate 2-piece powder room provides added convenience. The full basement offers high ceilings and a walk-out to the side yard ideal for future development or storage. A newly built 1-car garage provides direct access to both the driveway and backyard. Outfitted with its own heating system, the garage is perfect for the hobbyist, whether used as a workshop, car space, or future bonus room. Additional highlights include a brand-new air conditioning system and water softener. Nature lovers will appreciate the nearby park with lake access for swimming and boating, as well as the abundance of trails and green spaces. With easy access to Fergus and the 401, this home offers the perfect balance of tranquility and convenience. Come see what makes life in Belwood so special! |
| Price | $849,900 |
| Taxes: | $4959.00 |
| Assessment Year: | 2024 |
| Occupancy: | Owner |
| Address: | 49 North Broadway Stre , Centre Wellington, N0B 1J0, Wellington |
| Directions/Cross Streets: | Wellington 19/George Streetfront |
| Rooms: | 13 |
| Bedrooms: | 4 |
| Bedrooms +: | 0 |
| Family Room: | T |
| Basement: | Separate Ent, Full |
| Level/Floor | Room | Length(ft) | Width(ft) | Descriptions | |
| Room 1 | Main | Dining Ro | 14.76 | 7.74 | |
| Room 2 | Main | Family Ro | 14.33 | 14.4 | |
| Room 3 | Main | Kitchen | 12.33 | 14.66 | |
| Room 4 | Main | Living Ro | 14.76 | 13.42 | |
| Room 5 | Main | Mud Room | 8.17 | 10.5 | |
| Room 6 | Second | Bedroom 2 | 11.25 | 11.84 | |
| Room 7 | Second | Bedroom 3 | 11.25 | 9.84 | |
| Room 8 | Second | Bedroom 4 | 15.68 | 10.17 | |
| Room 9 | Second | Primary B | 14.83 | 11.32 | |
| Room 10 | Second | Laundry | 8 | 9.09 |
| Washroom Type | No. of Pieces | Level |
| Washroom Type 1 | 2 | Main |
| Washroom Type 2 | 2 | Second |
| Washroom Type 3 | 4 | Second |
| Washroom Type 4 | 0 | |
| Washroom Type 5 | 0 |
| Total Area: | 0.00 |
| Approximatly Age: | 6-15 |
| Property Type: | Detached |
| Style: | 2-Storey |
| Exterior: | Vinyl Siding, Board & Batten |
| Garage Type: | Attached |
| (Parking/)Drive: | Private, O |
| Drive Parking Spaces: | 3 |
| Park #1 | |
| Parking Type: | Private, O |
| Park #2 | |
| Parking Type: | Private |
| Park #3 | |
| Parking Type: | Other |
| Pool: | None |
| Other Structures: | Fence - Full, |
| Approximatly Age: | 6-15 |
| Approximatly Square Footage: | 2000-2500 |
| Property Features: | Wooded/Treed, Fenced Yard |
| CAC Included: | N |
| Water Included: | N |
| Cabel TV Included: | N |
| Common Elements Included: | N |
| Heat Included: | N |
| Parking Included: | N |
| Condo Tax Included: | N |
| Building Insurance Included: | N |
| Fireplace/Stove: | N |
| Heat Type: | Forced Air |
| Central Air Conditioning: | Central Air |
| Central Vac: | N |
| Laundry Level: | Syste |
| Ensuite Laundry: | F |
| Sewers: | Septic |
| Water: | Drilled W |
| Water Supply Types: | Drilled Well |
$
%
Years
This calculator is for demonstration purposes only. Always consult a professional
financial advisor before making personal financial decisions.
| Although the information displayed is believed to be accurate, no warranties or representations are made of any kind. |
| RE/MAX Real Estate Centre Inc |
|
|

Mak Azad
Broker
Dir:
647-831-6400
Bus:
416-298-8383
Fax:
416-298-8303
| Book Showing | Email a Friend |
Jump To:
At a Glance:
| Type: | Freehold - Detached |
| Area: | Wellington |
| Municipality: | Centre Wellington |
| Neighbourhood: | Belwood |
| Style: | 2-Storey |
| Approximate Age: | 6-15 |
| Tax: | $4,959 |
| Beds: | 4 |
| Baths: | 3 |
| Fireplace: | N |
| Pool: | None |
Locatin Map:
Payment Calculator:

