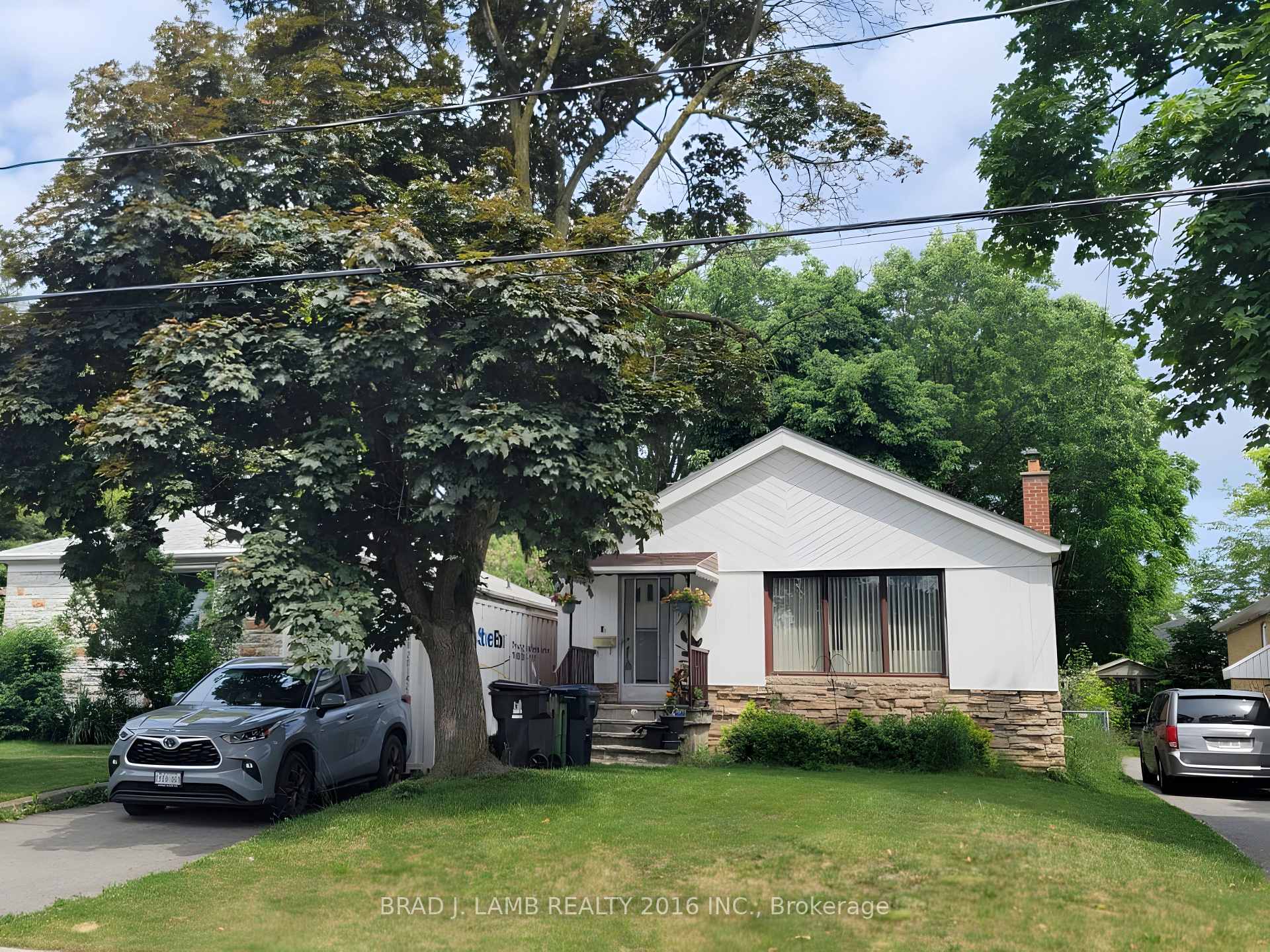$1,299,000
Available - For Sale
Listing ID: W12227335
42 Lynnford Driv , Toronto, M9B 1H7, Toronto

| A rare opportunity to own a timeless, all-brick bungalow offering 1200+ sq ft of elegant living. Bathed in natural light, this recently renovated gem boasts an airy, open-concept layout and a private side entrance to a spacious lower level. Located in a coveted pocket near Cloverdale Mall, minutes to Sherway Gardens, Kipling Station, GO, and major highways. Surrounded by upscale amenities, parks, and premier shopping. A truly refined lifestyle awaits. |
| Price | $1,299,000 |
| Taxes: | $7312.81 |
| Occupancy: | Owner |
| Address: | 42 Lynnford Driv , Toronto, M9B 1H7, Toronto |
| Directions/Cross Streets: | Bloor St W / The East Mall |
| Rooms: | 5 |
| Rooms +: | 4 |
| Bedrooms: | 3 |
| Bedrooms +: | 2 |
| Family Room: | F |
| Basement: | Finished wit |
| Level/Floor | Room | Length(ft) | Width(ft) | Descriptions | |
| Room 1 | Main | Living Ro | 54.32 | 35.72 | Hardwood Floor, Combined w/Dining, Large Window |
| Room 2 | Main | Dining Ro | 42.61 | 26.57 | Hardwood Floor, Combined w/Living |
| Room 3 | Main | Kitchen | 46.25 | 34.11 | Renovated |
| Room 4 | Main | Primary B | 48.18 | 36.05 | Hardwood Floor, Closet |
| Room 5 | Main | Bedroom 2 | 39.36 | 31.52 | Hardwood Floor, Closet |
| Room 6 | Main | Bedroom 3 | 32.8 | 32.5 | Hardwood Floor, Closet |
| Room 7 | Basement | Living Ro | 75.41 | 36.67 | Combined w/Family |
| Room 8 | Basement | Primary B | 41 | 31.19 | |
| Room 9 | Basement | Bedroom 2 | 41 | 31.19 | Wainscoting, Closet |
| Room 10 | Basement | Kitchen | 44.97 | 35.06 | Hardwood Floor, Renovated, 3 Pc Ensuite |
| Washroom Type | No. of Pieces | Level |
| Washroom Type 1 | 2 | Ground |
| Washroom Type 2 | 3 | Ground |
| Washroom Type 3 | 3 | Basement |
| Washroom Type 4 | 2 | Basement |
| Washroom Type 5 | 0 |
| Total Area: | 0.00 |
| Property Type: | Detached |
| Style: | Bungalow-Raised |
| Exterior: | Brick |
| Garage Type: | None |
| (Parking/)Drive: | Private |
| Drive Parking Spaces: | 4 |
| Park #1 | |
| Parking Type: | Private |
| Park #2 | |
| Parking Type: | Private |
| Pool: | None |
| Other Structures: | Shed, Storage |
| Approximatly Square Footage: | 1100-1500 |
| Property Features: | Library, Park |
| CAC Included: | N |
| Water Included: | N |
| Cabel TV Included: | N |
| Common Elements Included: | N |
| Heat Included: | N |
| Parking Included: | N |
| Condo Tax Included: | N |
| Building Insurance Included: | N |
| Fireplace/Stove: | N |
| Heat Type: | Forced Air |
| Central Air Conditioning: | Central Air |
| Central Vac: | N |
| Laundry Level: | Syste |
| Ensuite Laundry: | F |
| Sewers: | Sewer |
$
%
Years
This calculator is for demonstration purposes only. Always consult a professional
financial advisor before making personal financial decisions.
| Although the information displayed is believed to be accurate, no warranties or representations are made of any kind. |
| BRAD J. LAMB REALTY 2016 INC. |
|
|

Mak Azad
Broker
Dir:
647-831-6400
Bus:
416-298-8383
Fax:
416-298-8303
| Book Showing | Email a Friend |
Jump To:
At a Glance:
| Type: | Freehold - Detached |
| Area: | Toronto |
| Municipality: | Toronto W08 |
| Neighbourhood: | Islington-City Centre West |
| Style: | Bungalow-Raised |
| Tax: | $7,312.81 |
| Beds: | 3+2 |
| Baths: | 4 |
| Fireplace: | N |
| Pool: | None |
Locatin Map:
Payment Calculator:



