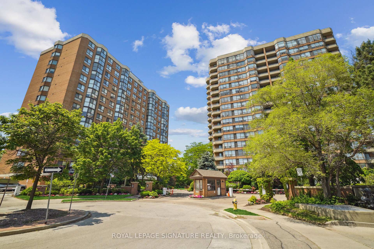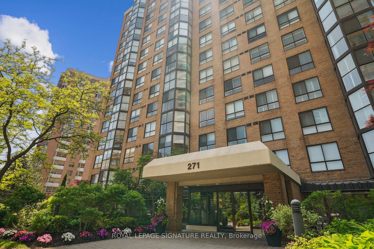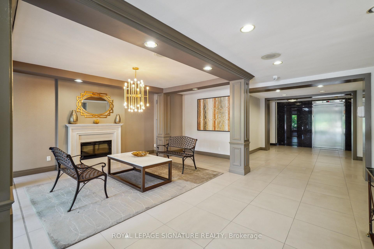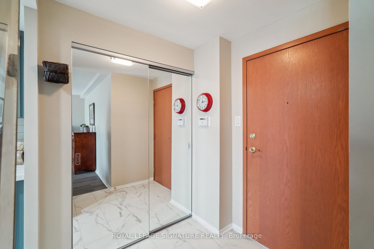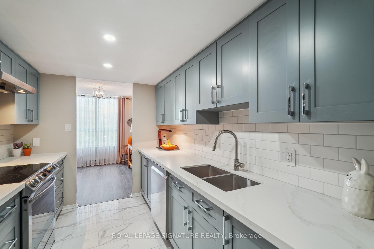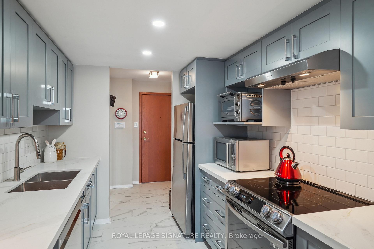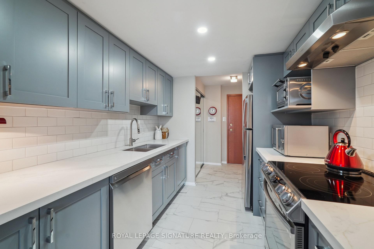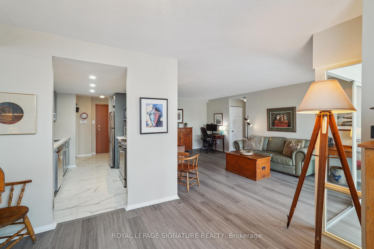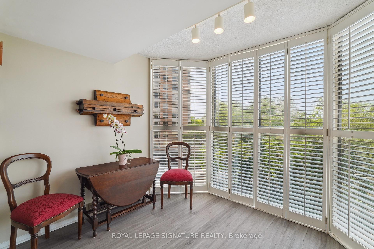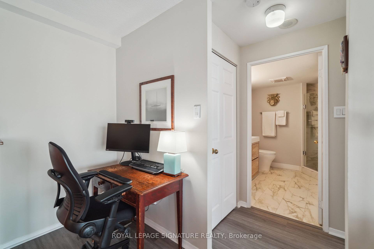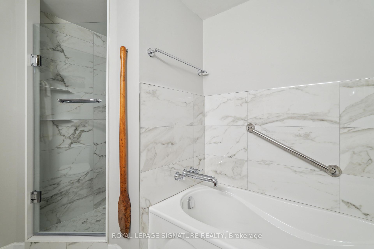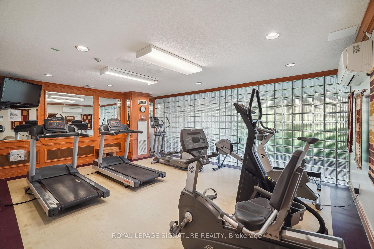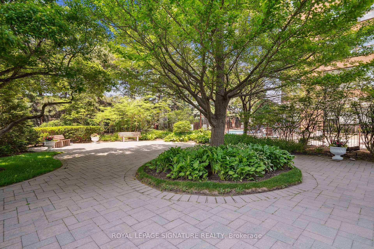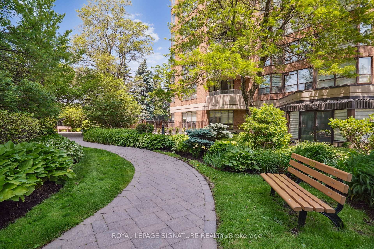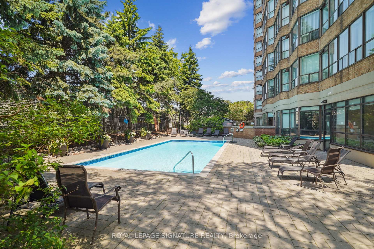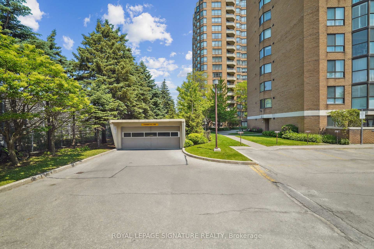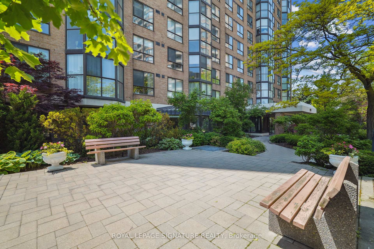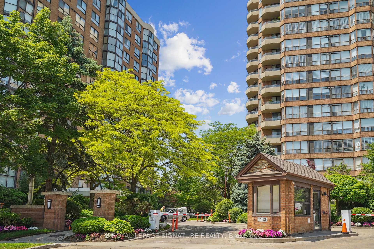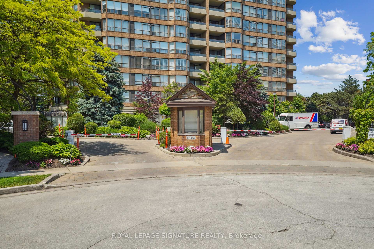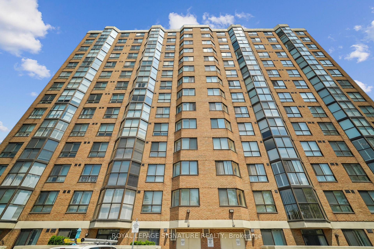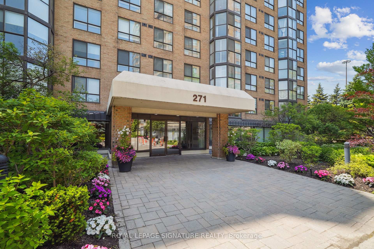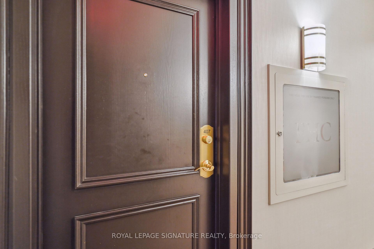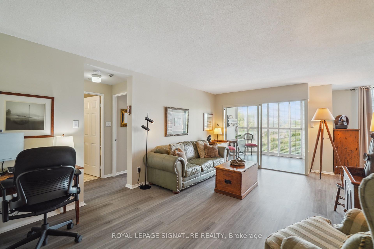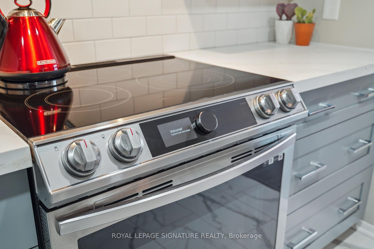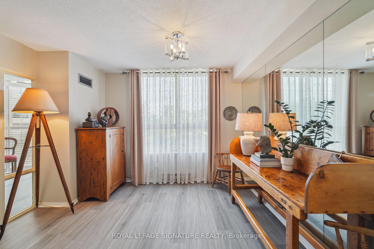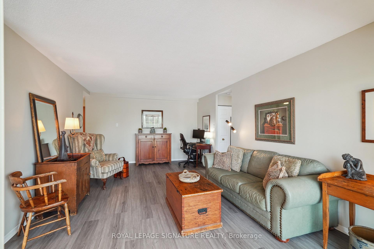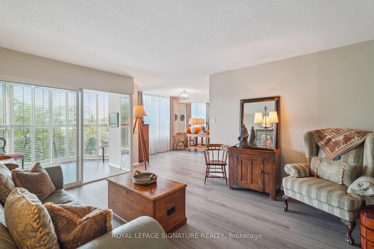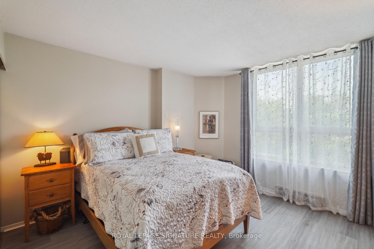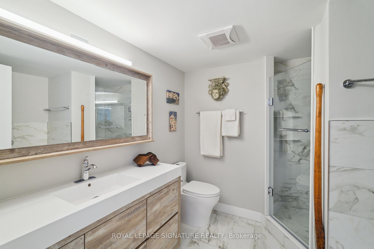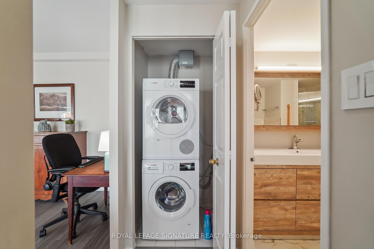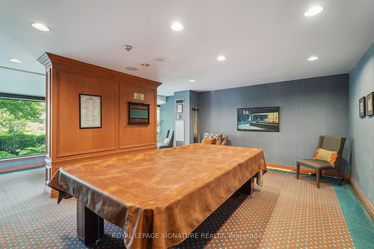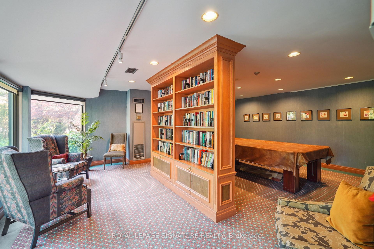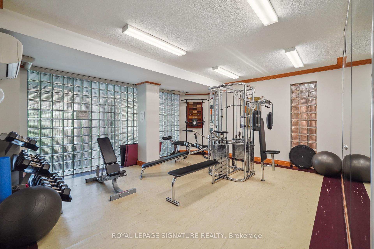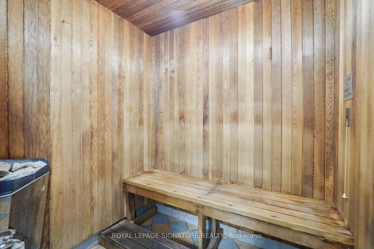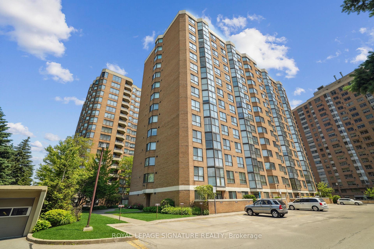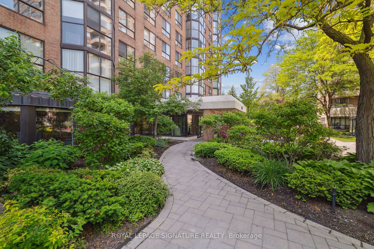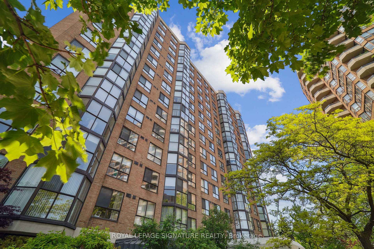$609,900
Available - For Sale
Listing ID: C12222792
271 Ridley Boul , Toronto, M3H 1K8, Toronto
| 80,000 to 100,000 In recent Updates! All Utilities in Maintenance Fee! Over 900 Square Feet! 2 Minutes off the 401! Unit 407 is the perfect place to get value in todays market. Within the last year and a half this unit has had A full kitchen updating, Starting With Luxury Bosch and LG Appliances. Stylish New Shaker Styled Cabinetry with Soft Closing Hinges accompanied by pristine White Quartz Countertop and a deep dish sink. Pot lights, tile floor and designer backsplash pull together the all new kitchen space. The bathroom is where no expense is spared. Starting with a TOTO toilet a renowned luxury Japanese brand. An oversized Vanity in driftwood colour and unique light fixtures add a designers touch. A soaker tub with separate walk in shower and wand fixtures. Flooring and Paint throughout having occurred all within the last 3 years.A sunroom with panoramic windows makes the perfect conversation room or office space. The grounds are immaculate. Walking routes on the property with elder mature trees, manicured bush and spring flowers. A park bench to sit and reflect on its beauty. The entrance provides the old fashion charm of a conceirge booth. If you only have time to view one condo this week. This is it. |
| Price | $609,900 |
| Taxes: | $2074.34 |
| Occupancy: | Owner |
| Address: | 271 Ridley Boul , Toronto, M3H 1K8, Toronto |
| Postal Code: | M3H 1K8 |
| Province/State: | Toronto |
| Directions/Cross Streets: | 401 and Avenue Rd |
| Washroom Type | No. of Pieces | Level |
| Washroom Type 1 | 5 | Main |
| Washroom Type 2 | 0 | |
| Washroom Type 3 | 0 | |
| Washroom Type 4 | 0 | |
| Washroom Type 5 | 0 |
| Total Area: | 0.00 |
| Washrooms: | 1 |
| Heat Type: | Forced Air |
| Central Air Conditioning: | Central Air |
$
%
Years
This calculator is for demonstration purposes only. Always consult a professional
financial advisor before making personal financial decisions.
| Although the information displayed is believed to be accurate, no warranties or representations are made of any kind. |
| ROYAL LEPAGE SIGNATURE REALTY |
|
|

Mak Azad
Broker
Dir:
647-831-6400
Bus:
416-298-8383
Fax:
416-298-8303
| Virtual Tour | Book Showing | Email a Friend |
Jump To:
At a Glance:
| Type: | Com - Condo Apartment |
| Area: | Toronto |
| Municipality: | Toronto C04 |
| Neighbourhood: | Bedford Park-Nortown |
| Style: | Apartment |
| Tax: | $2,074.34 |
| Maintenance Fee: | $1,039.71 |
| Beds: | 1+1 |
| Baths: | 1 |
| Fireplace: | N |
Locatin Map:
Payment Calculator:

