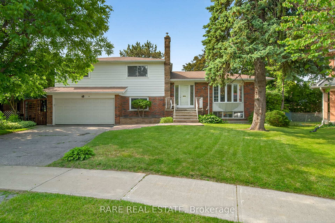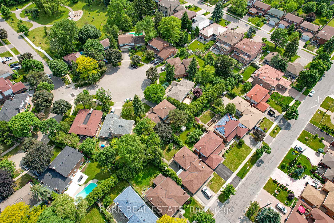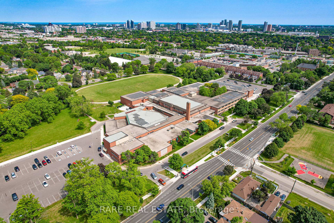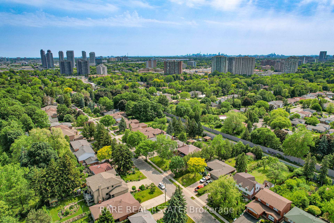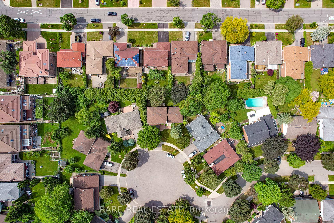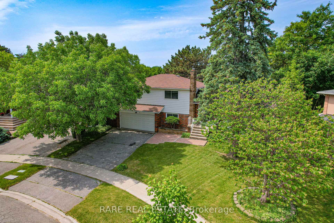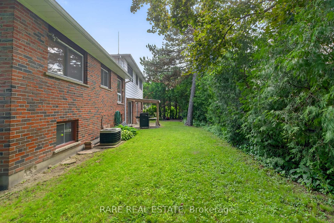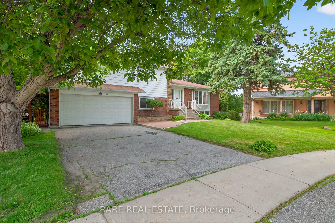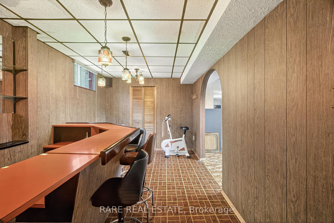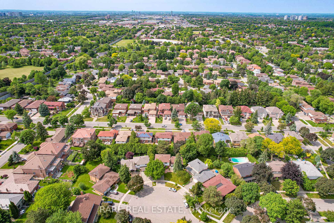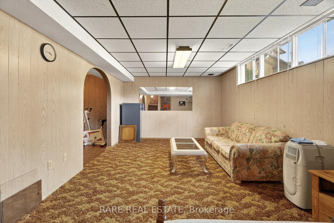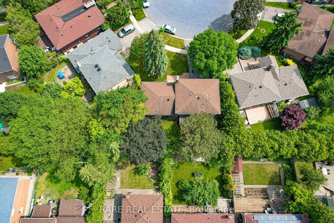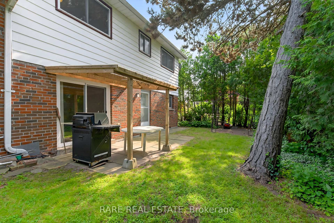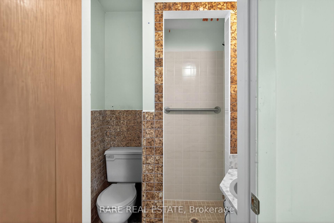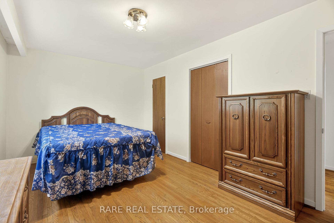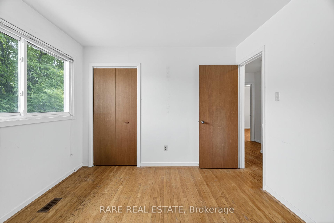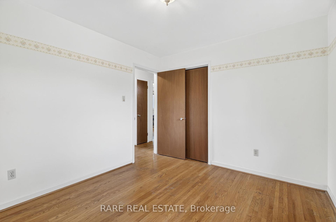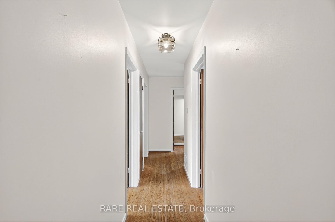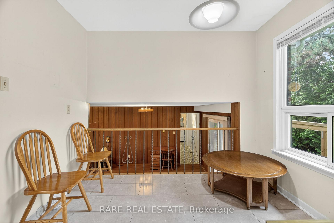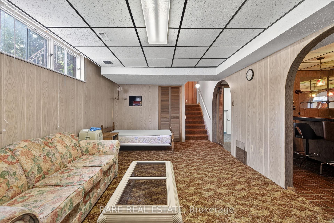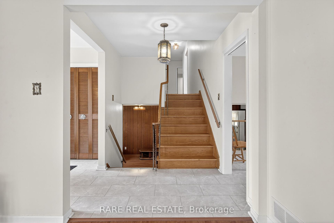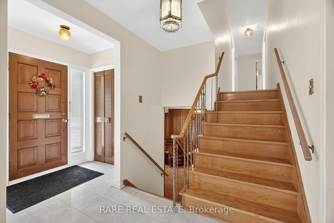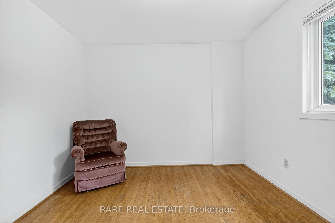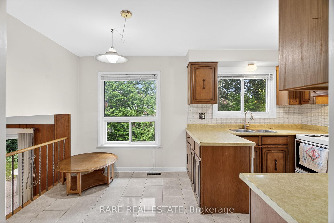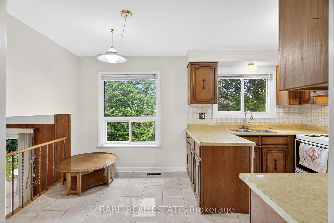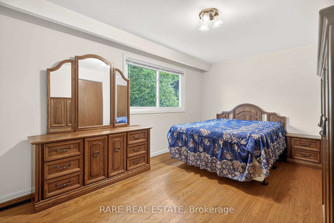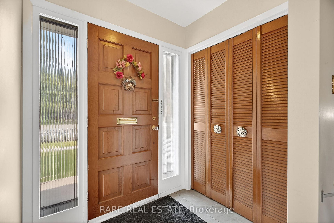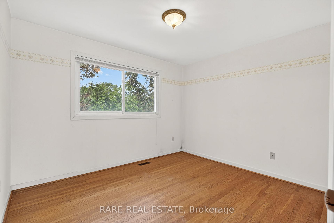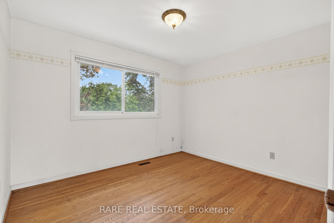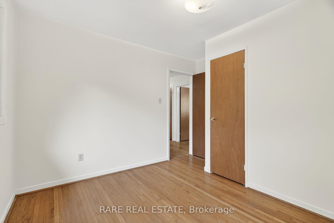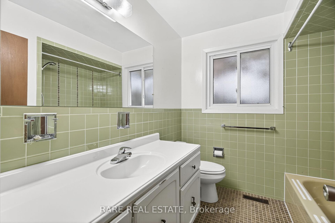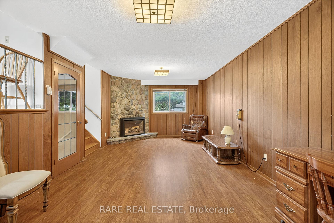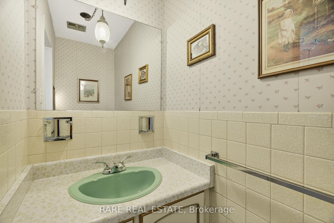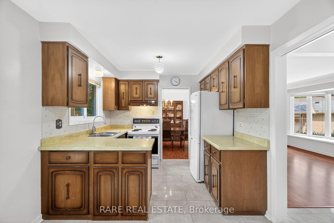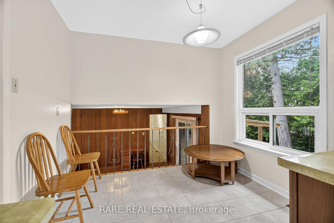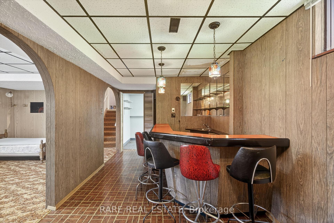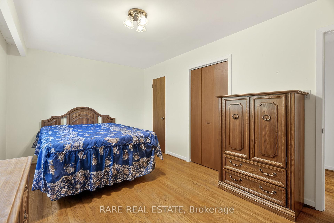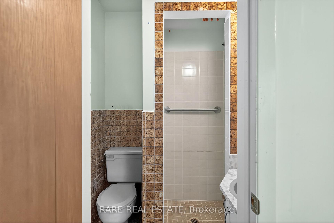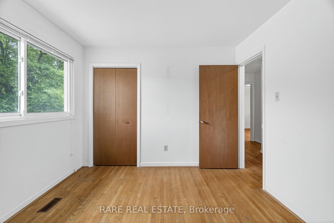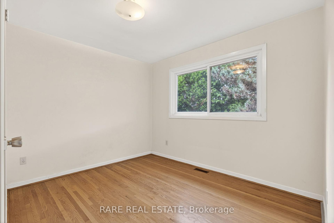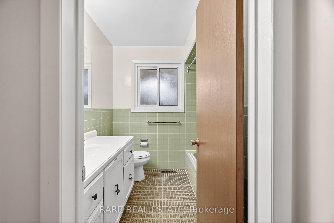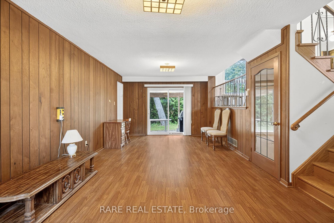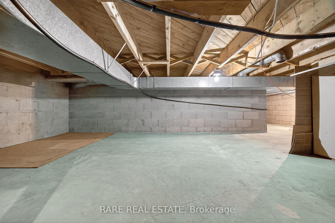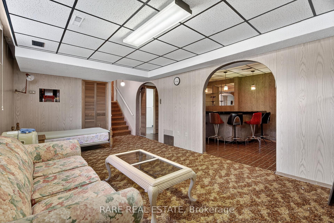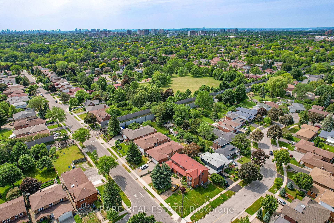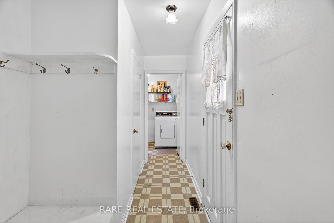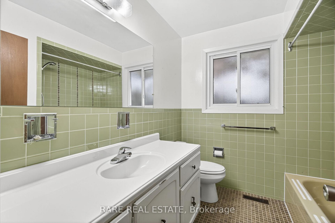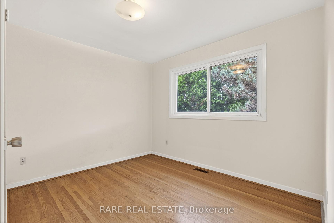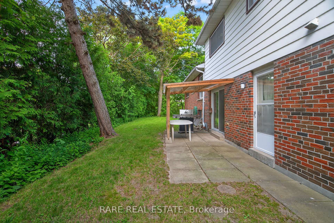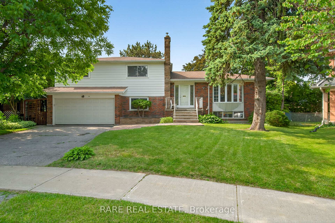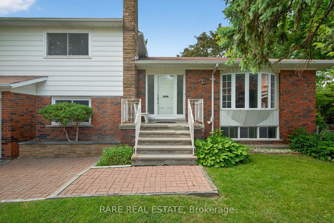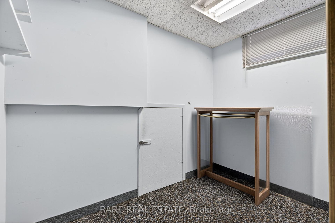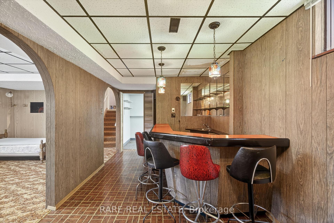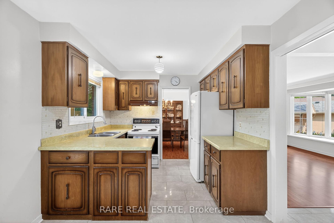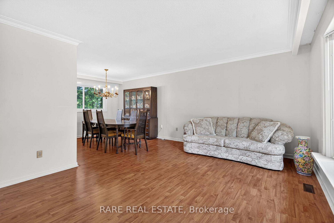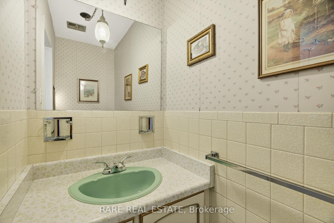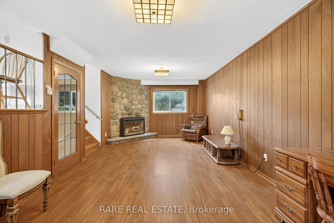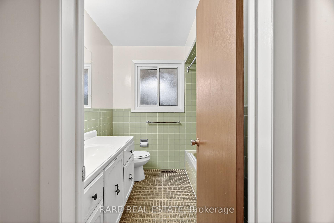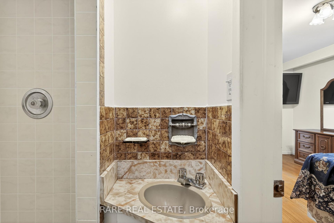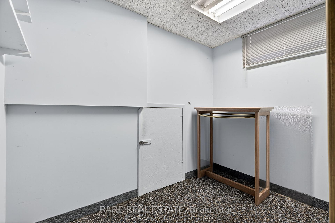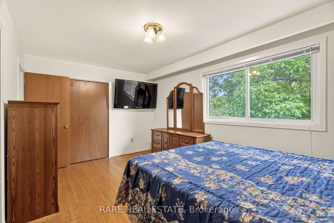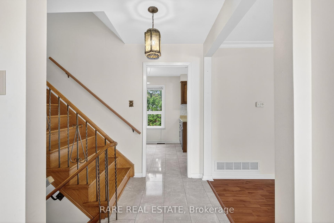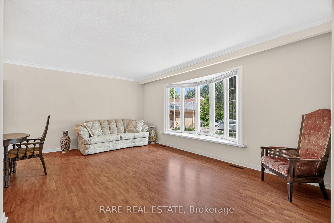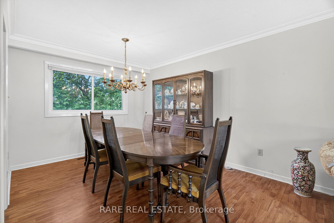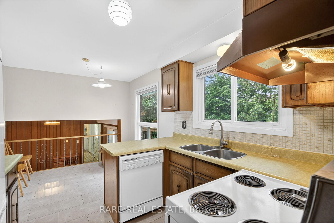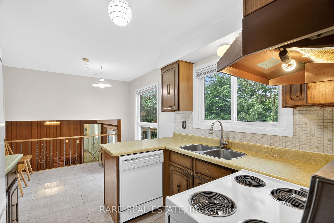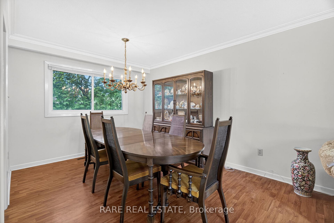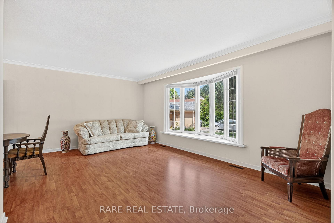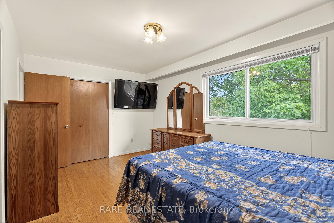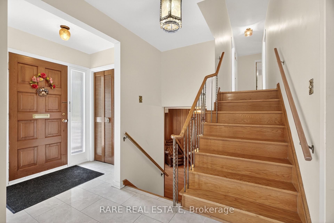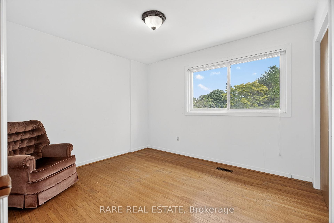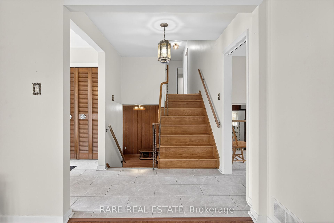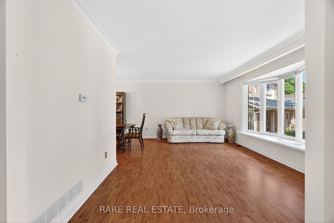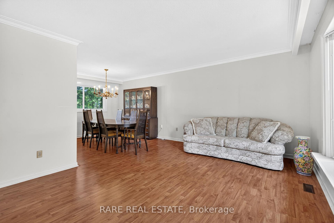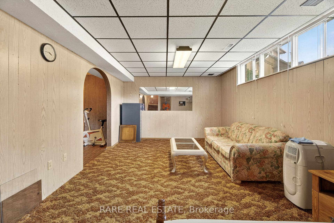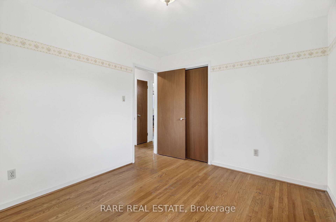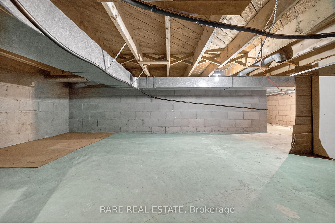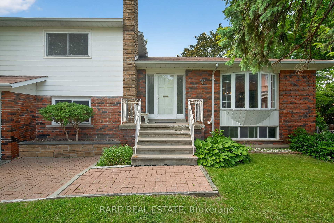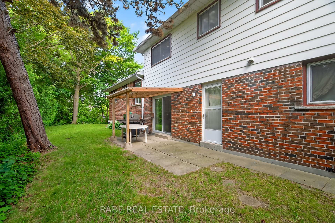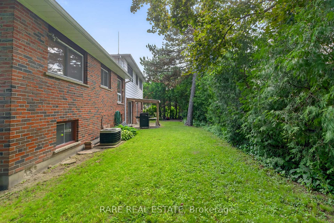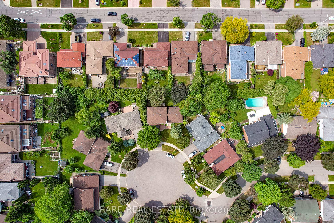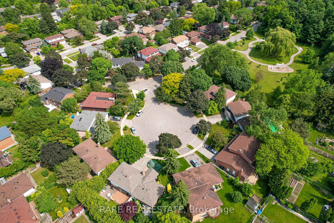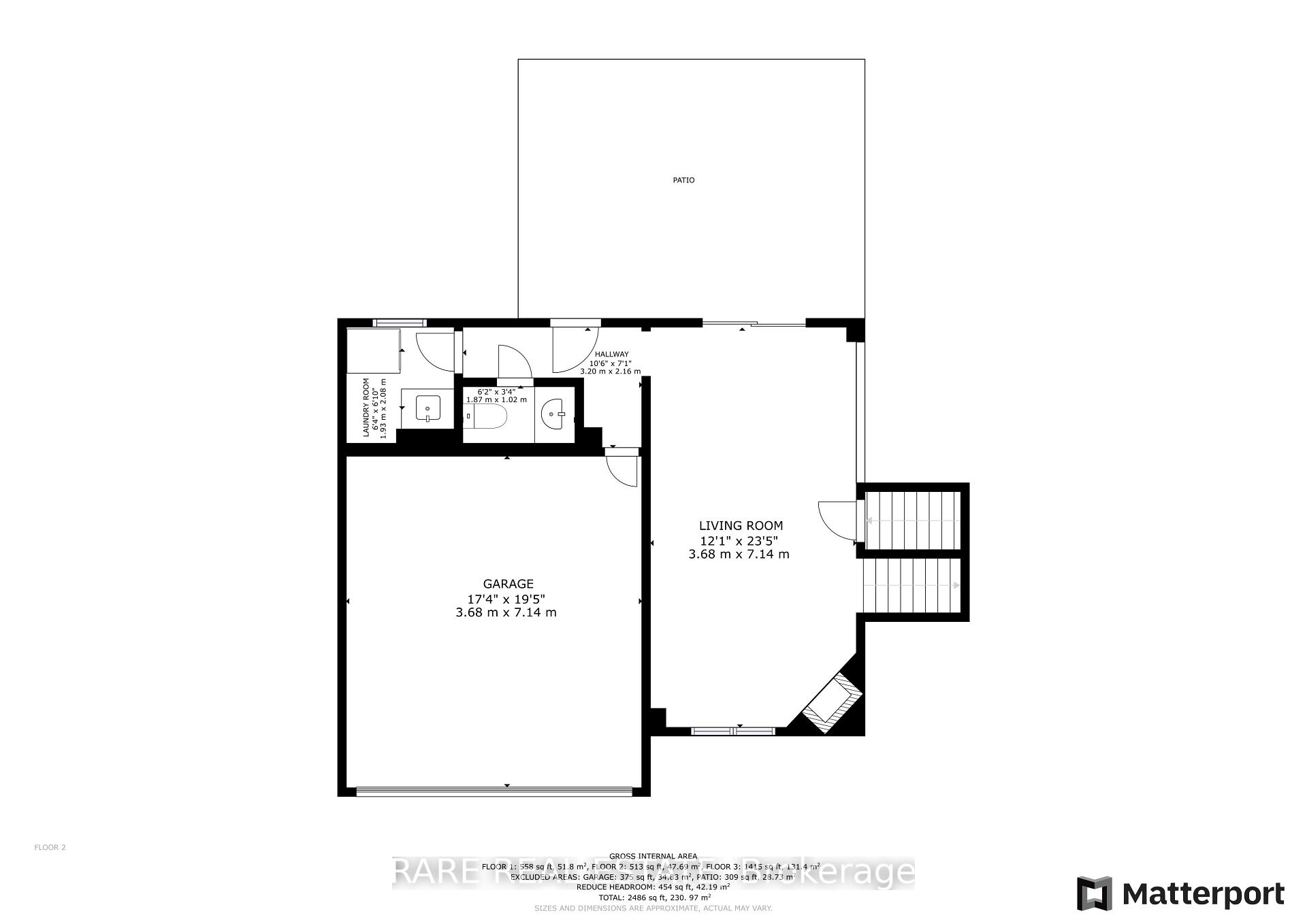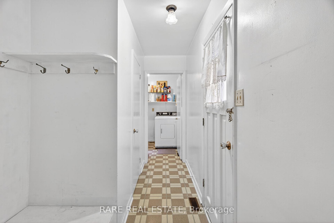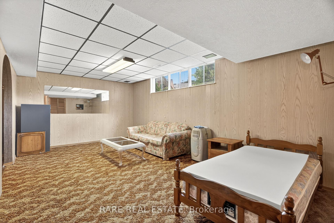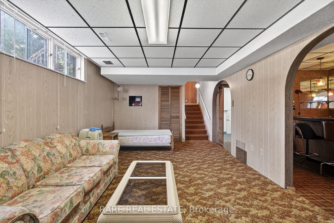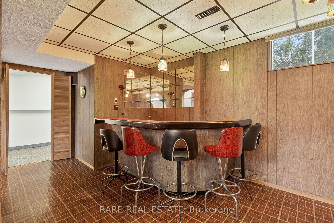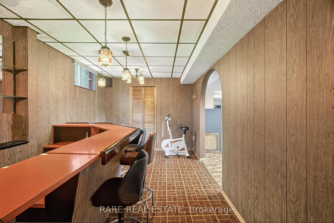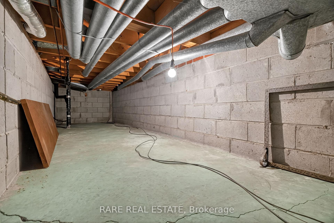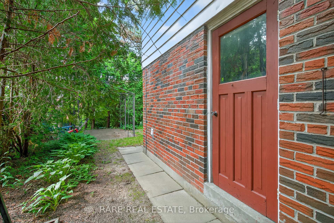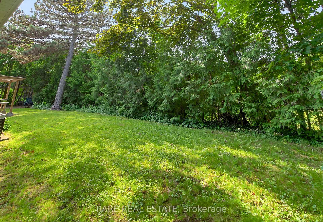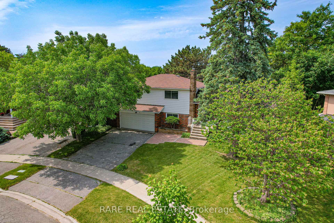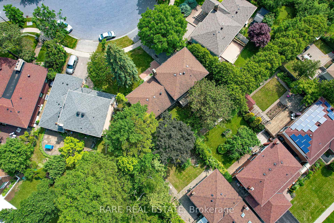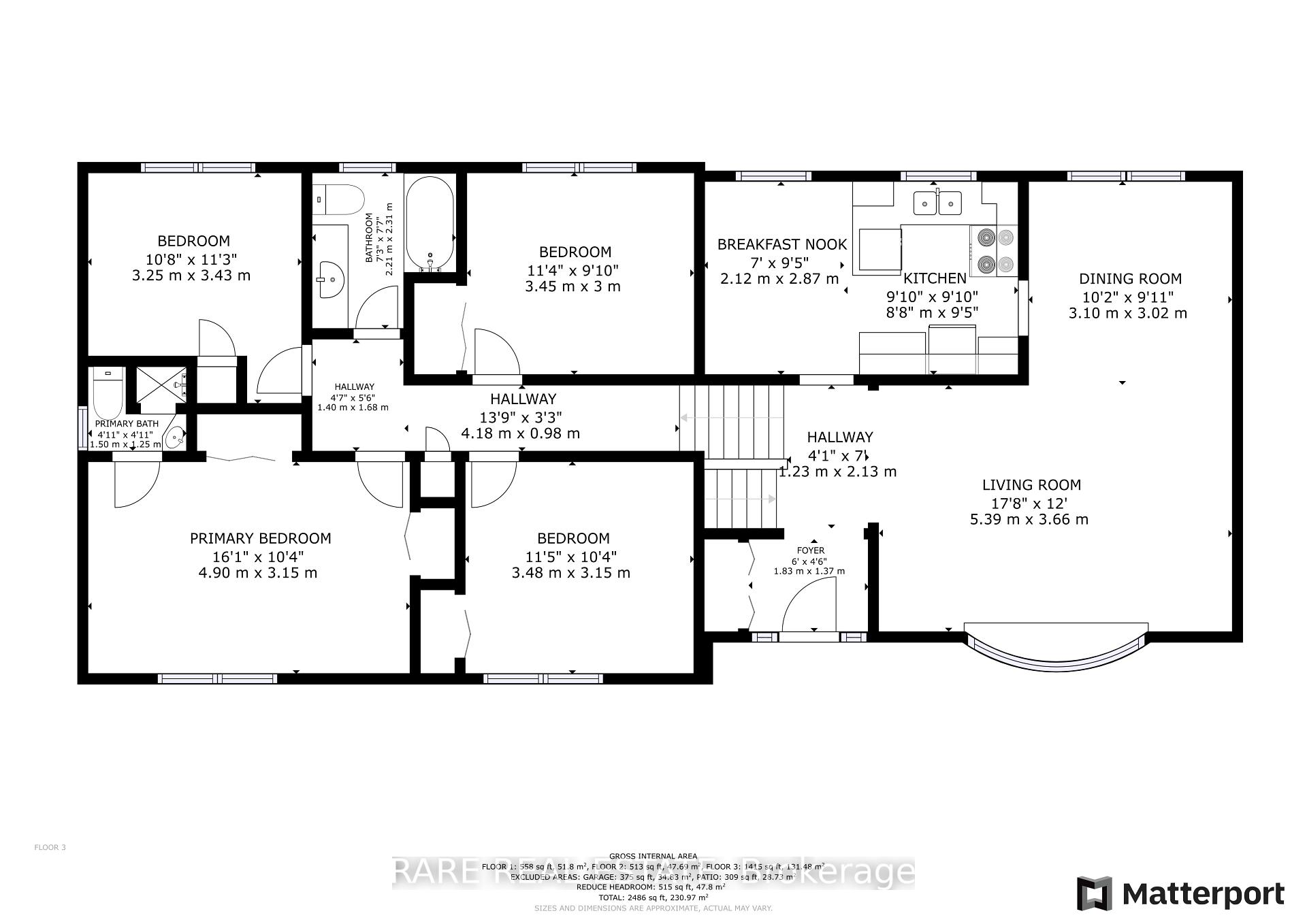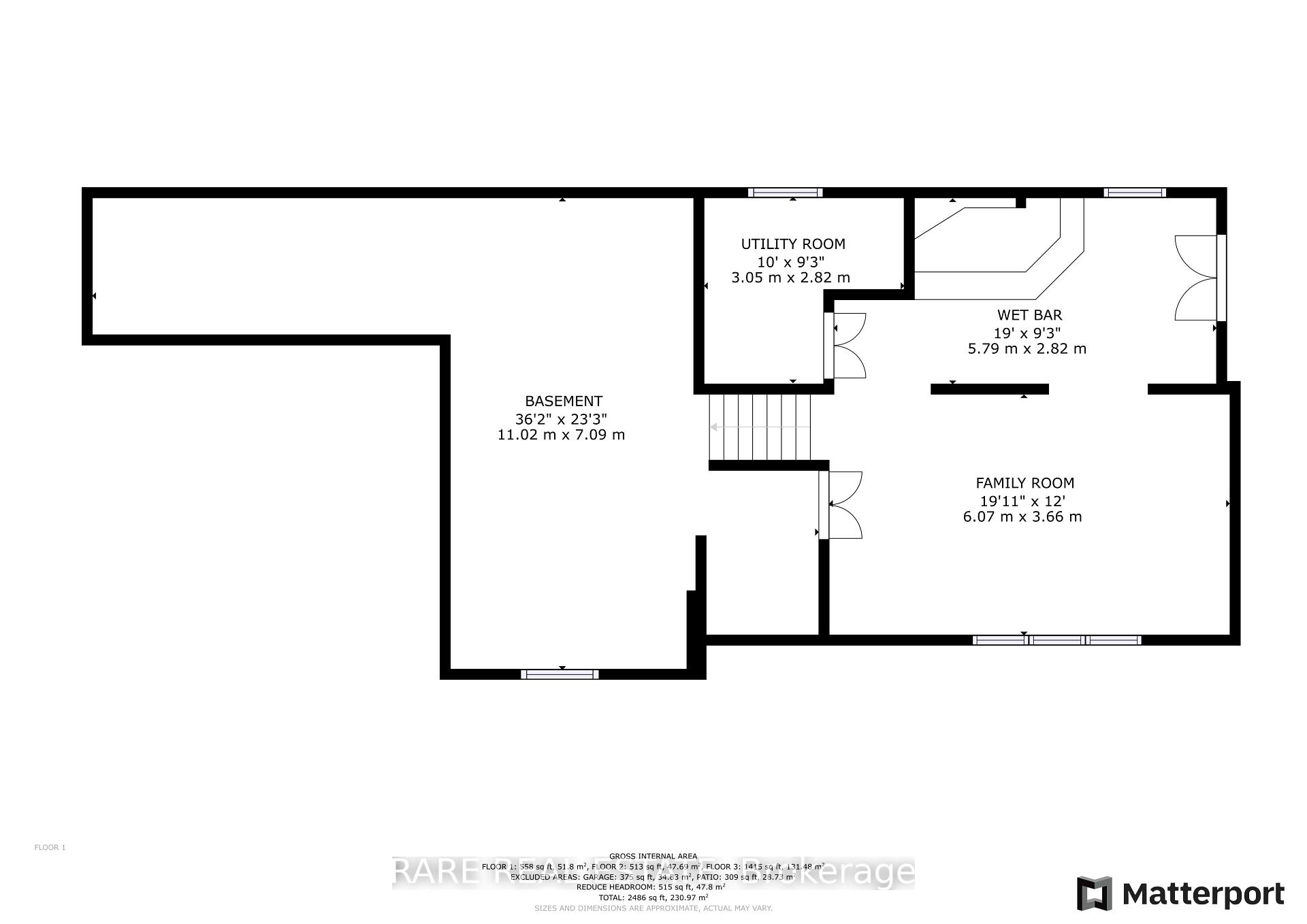$899,000
Available - For Sale
Listing ID: E12225535
14 Tanya Plac , Toronto, M1S 1P3, Toronto
| Welcome to your future home in the heart of the desirable Agincourt neighbourhood! Nestled on a quiet, family-friendly court, this fully detached 4-bedroom, 3-bathroom gem has been lovingly maintained by its original owner and is now ready for a new chapter. Located within a highly rated school district and surrounded by parks, shops, and transit, it's the perfect setting for a growing family to thrive. Homes on this quiet court, rarely come to market, so this is truly a special opportunity you won't want to miss. Inside, you'll find spacious principal rooms, including an eat-in kitchen, a bright living and dining area with a charming bay window, and a cozy family room with a fireplace and a walk-out to the fully fenced backyard, perfect for summer BBQs, kids playing outside, or dogs running free. Upstairs, you'll find four large bedrooms with original hardwood flooring, offering warmth and character. The finished basement boasts ample storage and a fun retro bar that's full of personality and ready to be reimagined. With great bones, a double car garage, and an unbeatable location on a quiet court, this home offers endless potential. Whether you're looking to settle down, grow your family, or simply put your own personal touch on a home in a truly welcoming neighbourhood - this is the one! Come see it for yourself. Your next chapter starts here! |
| Price | $899,000 |
| Taxes: | $6492.69 |
| Assessment Year: | 2024 |
| Occupancy: | Owner |
| Address: | 14 Tanya Plac , Toronto, M1S 1P3, Toronto |
| Directions/Cross Streets: | Havendale Rd & Midland Ave |
| Rooms: | 8 |
| Rooms +: | 3 |
| Bedrooms: | 4 |
| Bedrooms +: | 0 |
| Family Room: | T |
| Basement: | Finished |
| Level/Floor | Room | Length(ft) | Width(ft) | Descriptions | |
| Room 1 | Main | Kitchen | 35.82 | 40.57 | Eat-in Kitchen, Stone Floor, Separate Room |
| Room 2 | Main | Living Ro | 21.71 | 18.99 | Combined w/Dining, Bay Window, Laminate |
| Room 3 | Main | Dining Ro | 10.17 | 9.91 | Combined w/Living, Large Window, Laminate |
| Room 4 | Lower | Family Ro | 12.07 | 23.42 | Walk-Out, Gas Fireplace, Laminate |
| Room 5 | Second | Primary B | 16.07 | 10.33 | 3 Pc Ensuite, Double Closet, Hardwood Floor |
| Room 6 | Second | Bedroom 2 | 11.41 | 10.33 | Closet, Large Window, Hardwood Floor |
| Room 7 | Second | Bedroom 3 | 11.32 | 9.84 | Closet, Large Window, Hardwood Floor |
| Room 8 | Second | Bedroom 4 | 10.66 | 11.25 | Closet, Large Window, Hardwood Floor |
| Room 9 | Basement | Recreatio | 48.9 | 30.5 | B/I Bar, Bar Sink |
| Room 10 | Basement | Other | 36.15 | 23.26 | Separate Room |
| Washroom Type | No. of Pieces | Level |
| Washroom Type 1 | 4 | Second |
| Washroom Type 2 | 3 | Second |
| Washroom Type 3 | 2 | Main |
| Washroom Type 4 | 0 | |
| Washroom Type 5 | 0 |
| Total Area: | 0.00 |
| Property Type: | Detached |
| Style: | Sidesplit |
| Exterior: | Brick, Vinyl Siding |
| Garage Type: | Attached |
| Drive Parking Spaces: | 4 |
| Pool: | None |
| Approximatly Square Footage: | 1500-2000 |
| CAC Included: | N |
| Water Included: | N |
| Cabel TV Included: | N |
| Common Elements Included: | N |
| Heat Included: | N |
| Parking Included: | N |
| Condo Tax Included: | N |
| Building Insurance Included: | N |
| Fireplace/Stove: | Y |
| Heat Type: | Fan Coil |
| Central Air Conditioning: | Central Air |
| Central Vac: | N |
| Laundry Level: | Syste |
| Ensuite Laundry: | F |
| Sewers: | Sewer |
$
%
Years
This calculator is for demonstration purposes only. Always consult a professional
financial advisor before making personal financial decisions.
| Although the information displayed is believed to be accurate, no warranties or representations are made of any kind. |
| RARE REAL ESTATE |
|
|

Mak Azad
Broker
Dir:
647-831-6400
Bus:
416-298-8383
Fax:
416-298-8303
| Virtual Tour | Book Showing | Email a Friend |
Jump To:
At a Glance:
| Type: | Freehold - Detached |
| Area: | Toronto |
| Municipality: | Toronto E07 |
| Neighbourhood: | Agincourt South-Malvern West |
| Style: | Sidesplit |
| Tax: | $6,492.69 |
| Beds: | 4 |
| Baths: | 3 |
| Fireplace: | Y |
| Pool: | None |
Locatin Map:
Payment Calculator:

