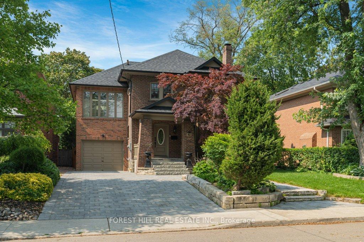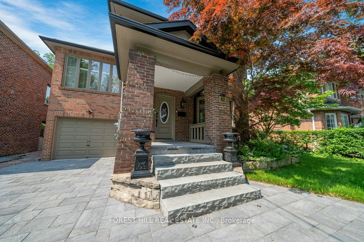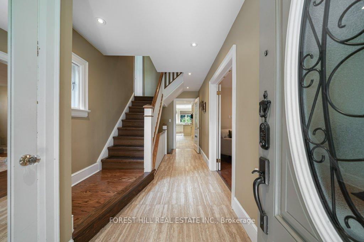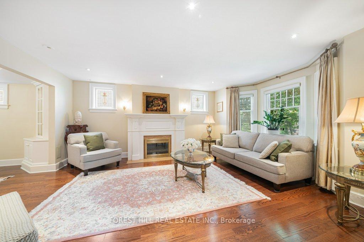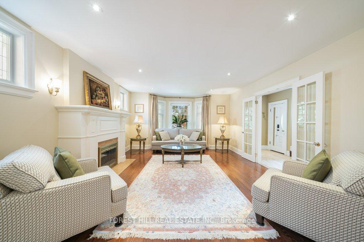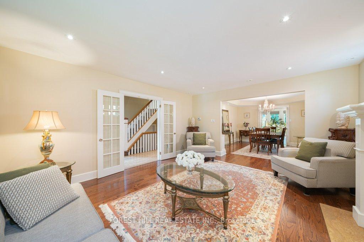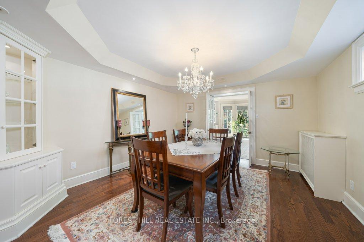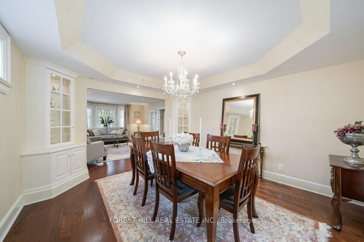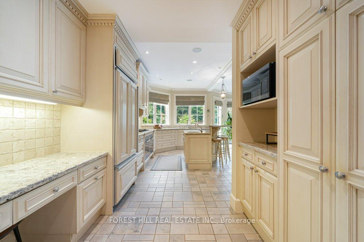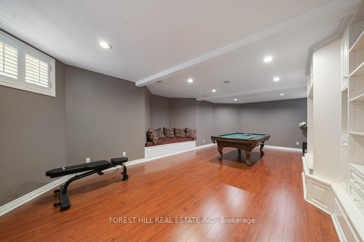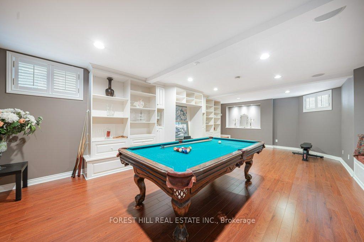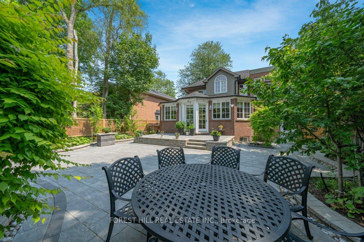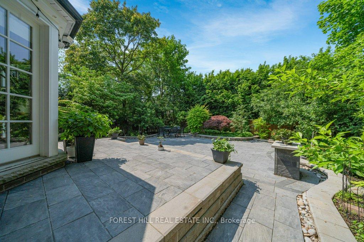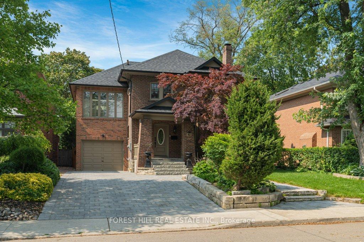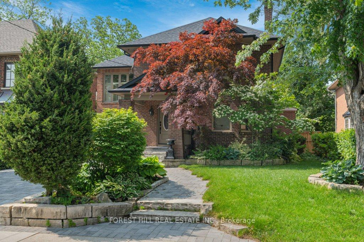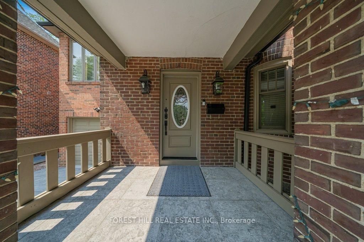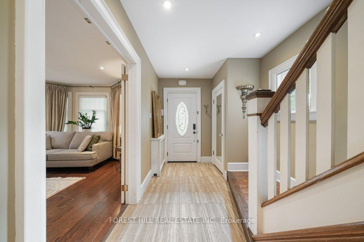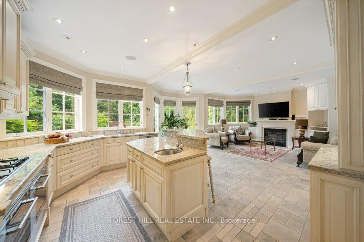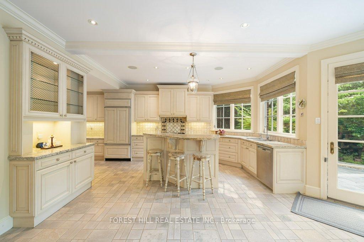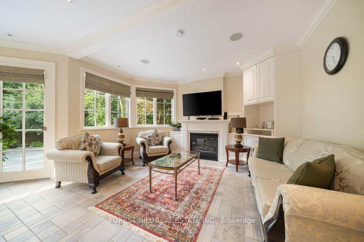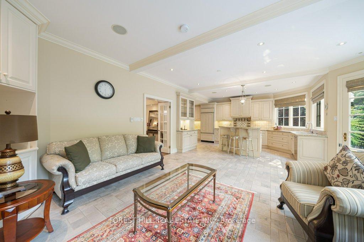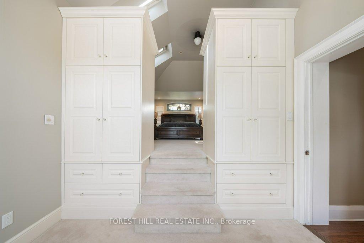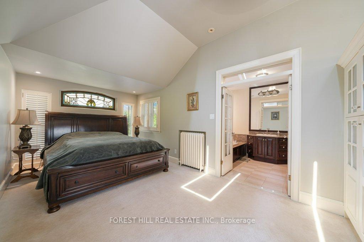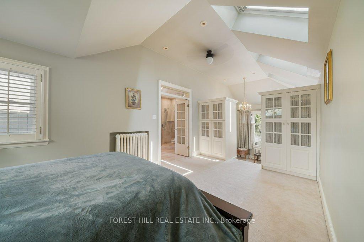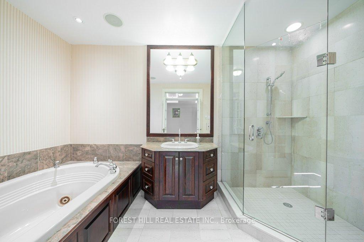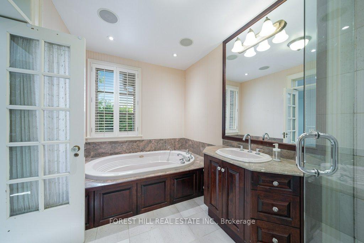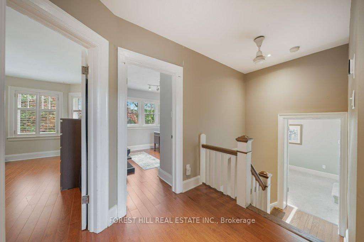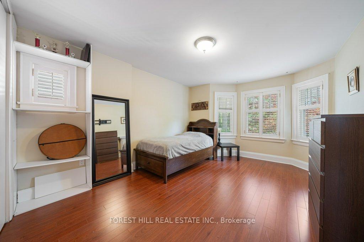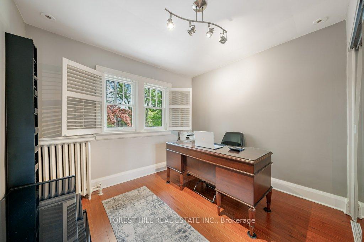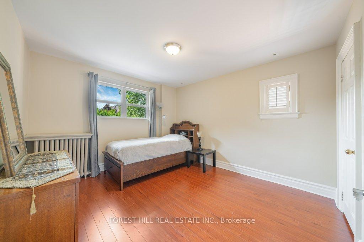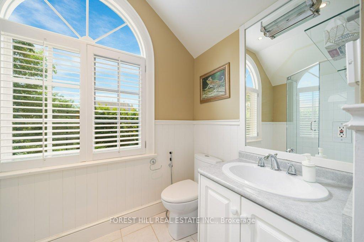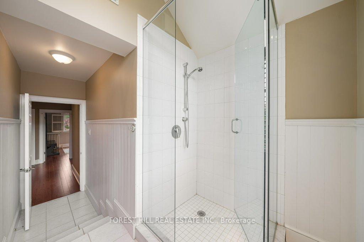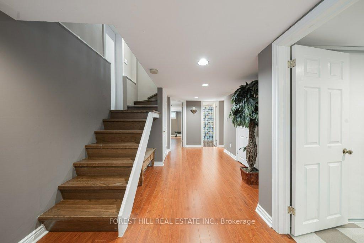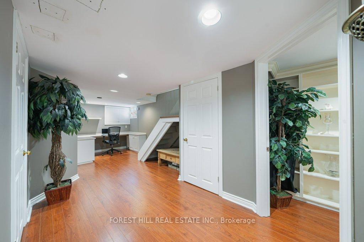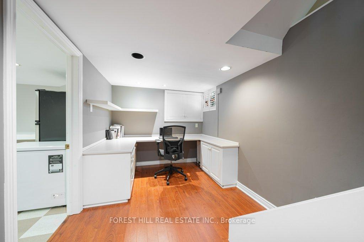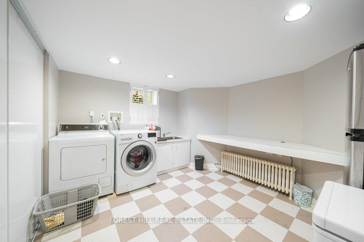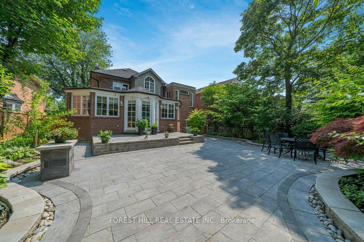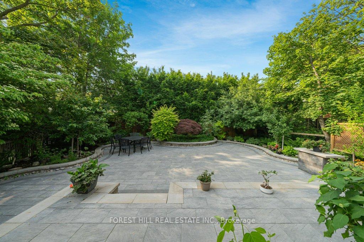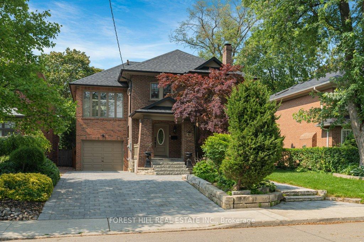$3,598,000
Available - For Sale
Listing ID: C12227365
82 Brooke Aven , Toronto, M5M 2J9, Toronto
| Welcome to 82 Brooke Avenue where timeless character meets thoughtful upgrades.Nestled on a premium 50 x 120 ft lot on the most desirable block of Brooke Avenue, in the heart of the prestigious Cricket Club, this home offers the perfect blend of charm, functionality, and modern living.Step inside to discover a Downsview entertainers kitchen with granite countertops and a heated-floor family room featuring a gas fireplace. A full wall of windows opens seamlessly to a beautifully landscaped backyard oasis ideal for relaxing after a long day or hosting unforgettable gatherings without ever leaving the city.The lower level boasts a spacious and inviting entertainment area, perfect for game days or casual get-togethers with family and friends.Just steps to Yonge Street, Avenue Road, shops, and top-rated Armour Heights Public School, with easy access to the 401 this location truly has it all. |
| Price | $3,598,000 |
| Taxes: | $13498.00 |
| Assessment Year: | 2024 |
| Occupancy: | Owner |
| Address: | 82 Brooke Aven , Toronto, M5M 2J9, Toronto |
| Directions/Cross Streets: | Avenue Rd. and Wilson Ave. |
| Rooms: | 8 |
| Rooms +: | 1 |
| Bedrooms: | 4 |
| Bedrooms +: | 1 |
| Family Room: | T |
| Basement: | Finished |
| Level/Floor | Room | Length(ft) | Width(ft) | Descriptions | |
| Room 1 | Main | Kitchen | 16.07 | 14.46 | Fireplace, Pot Lights, Overlooks Dining |
| Room 2 | Main | Dining Ro | 13.78 | 12.79 | Overlooks Living, Pot Lights |
| Room 3 | Main | Kitchen | 14.43 | 13.12 | Centre Island, Eat-in Kitchen, W/O To Yard |
| Room 4 | Main | Family Ro | 13.12 | 10.92 | Fireplace, Open Concept, W/O To Yard |
| Room 5 | Second | Primary B | 29.85 | 10.1 | 4 Pc Ensuite, Skylight, Broadloom |
| Room 6 | Second | Bedroom 2 | 12.79 | 11.35 | |
| Room 7 | Second | Bedroom 3 | 15.65 | 11.74 | |
| Room 8 | Second | Bedroom 4 | 11.28 | 10.27 |
| Washroom Type | No. of Pieces | Level |
| Washroom Type 1 | 4 | |
| Washroom Type 2 | 3 | |
| Washroom Type 3 | 2 | |
| Washroom Type 4 | 4 | |
| Washroom Type 5 | 0 |
| Total Area: | 0.00 |
| Property Type: | Detached |
| Style: | 2-Storey |
| Exterior: | Brick |
| Garage Type: | Attached |
| (Parking/)Drive: | Front Yard |
| Drive Parking Spaces: | 5 |
| Park #1 | |
| Parking Type: | Front Yard |
| Park #2 | |
| Parking Type: | Front Yard |
| Pool: | None |
| Approximatly Square Footage: | 2500-3000 |
| CAC Included: | N |
| Water Included: | N |
| Cabel TV Included: | N |
| Common Elements Included: | N |
| Heat Included: | N |
| Parking Included: | N |
| Condo Tax Included: | N |
| Building Insurance Included: | N |
| Fireplace/Stove: | Y |
| Heat Type: | Forced Air |
| Central Air Conditioning: | Central Air |
| Central Vac: | N |
| Laundry Level: | Syste |
| Ensuite Laundry: | F |
| Sewers: | Sewer |
$
%
Years
This calculator is for demonstration purposes only. Always consult a professional
financial advisor before making personal financial decisions.
| Although the information displayed is believed to be accurate, no warranties or representations are made of any kind. |
| FOREST HILL REAL ESTATE INC. |
|
|

Mak Azad
Broker
Dir:
647-831-6400
Bus:
416-298-8383
Fax:
416-298-8303
| Book Showing | Email a Friend |
Jump To:
At a Glance:
| Type: | Freehold - Detached |
| Area: | Toronto |
| Municipality: | Toronto C04 |
| Neighbourhood: | Bedford Park-Nortown |
| Style: | 2-Storey |
| Tax: | $13,498 |
| Beds: | 4+1 |
| Baths: | 4 |
| Fireplace: | Y |
| Pool: | None |
Locatin Map:
Payment Calculator:

