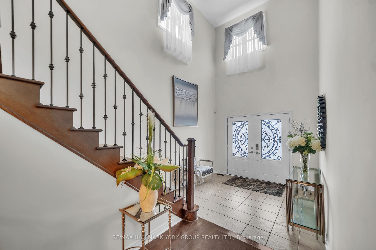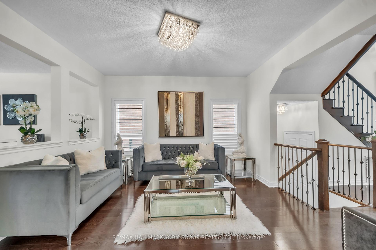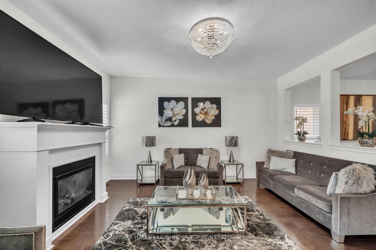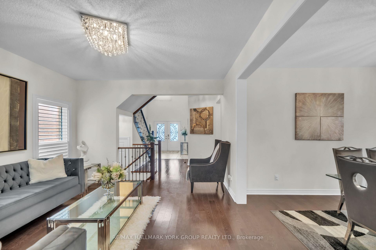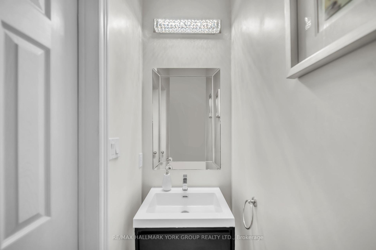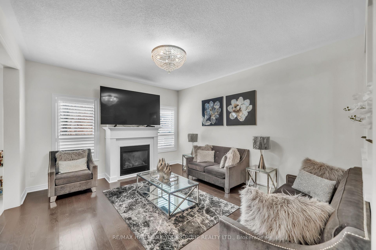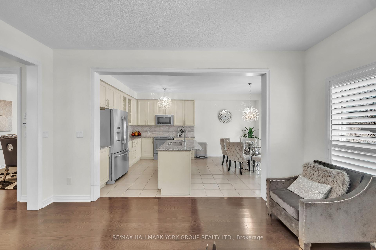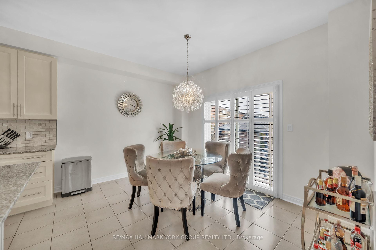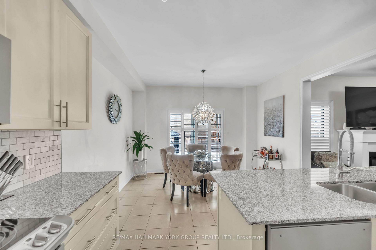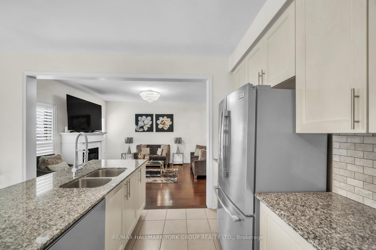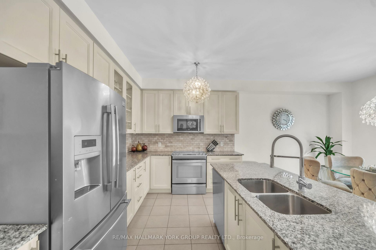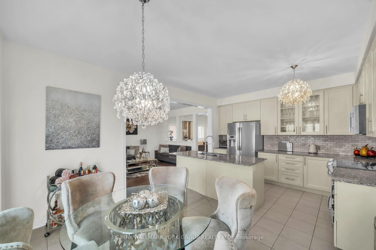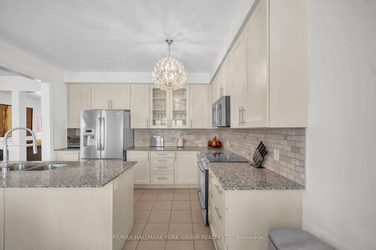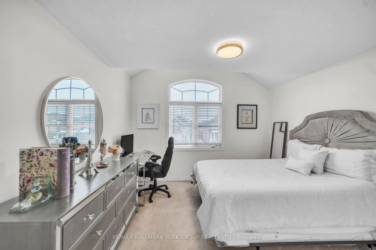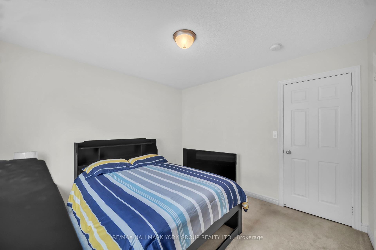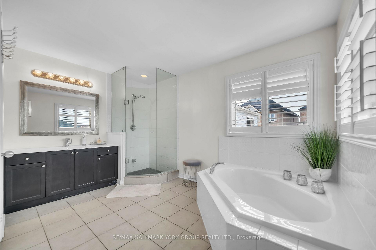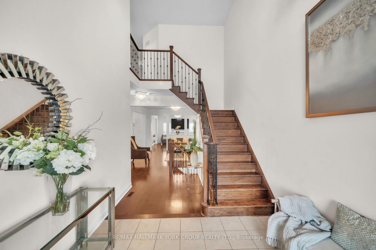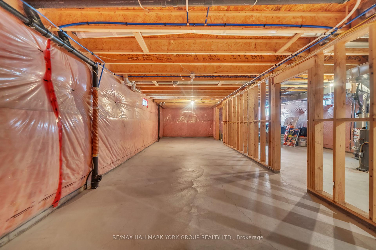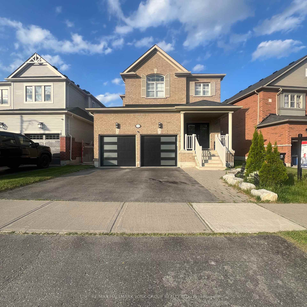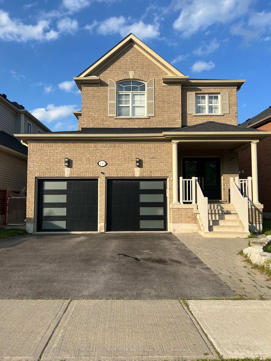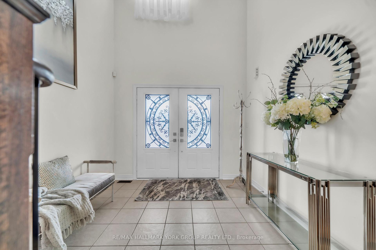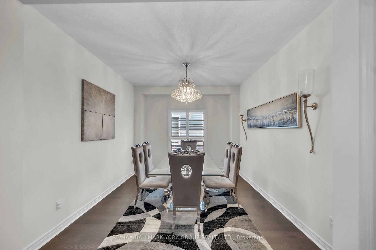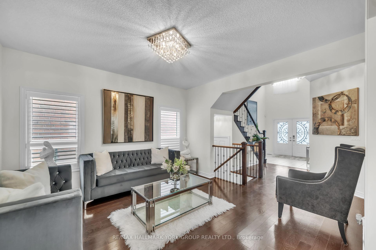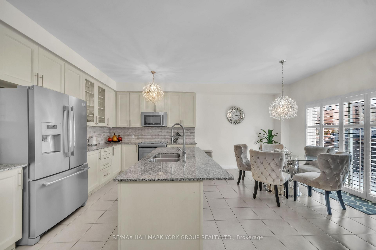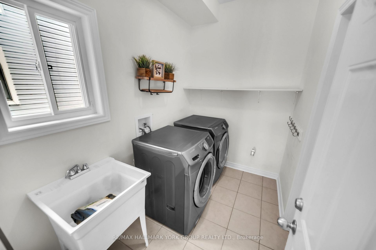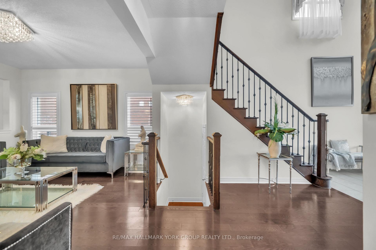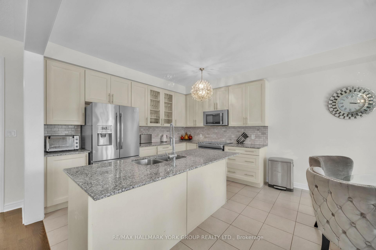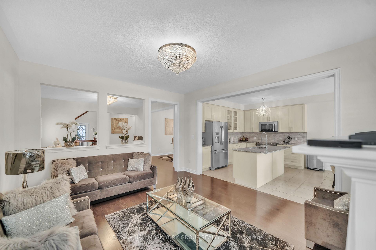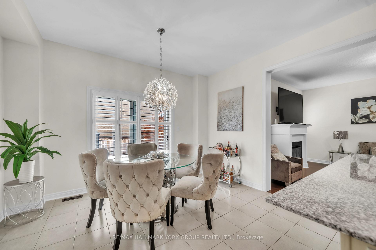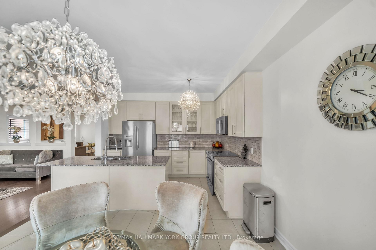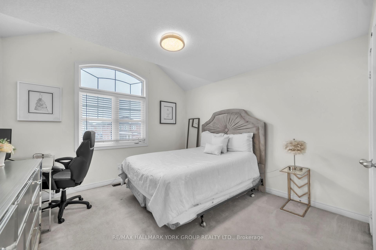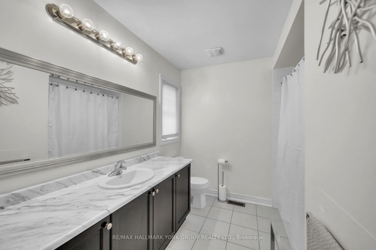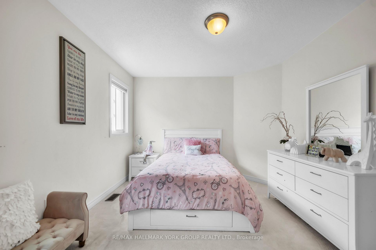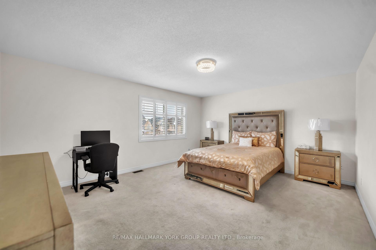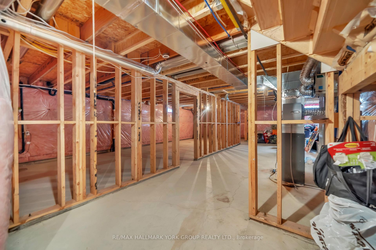$1,199,000
Available - For Sale
Listing ID: N12227372
133 Long Stre , Bradford West Gwillimbury, L3Z 0S5, Simcoe
| Welcome to this beautiful spacious family home with a generous 2,536 sq. ft. of thoughtfully designed living space on an expansive 48.69 x 111.67 ft lot, this 4-bedroom, 3-bathroom stunner home is in the heart of Bradford. With a classic stone-front exterior and upgraded garage doors, its got curb appeal for days and room to live large. Walk into an open concept floor plan with 9-foot ceilings and gleaming hardwood floors and oversized windows with a cozy family room warmed by a gas fireplace. When preparing your family meals and having family dinners, the kitchen is ready to deliver with stainless steel appliances, granite countertops and lots of cabinetry overlooking the breakfast area and backyard, its made for both morning muffins and midnight snacks. In addition to the formal dining room and a main floor laundry with garage access for daily ease. The primary suite is a retreat, featuring a large walk-in closet and a spa-inspired 4-piece ensuite. Three more oversized bedrooms mean theres space for everyone, family, guests, hobbies, and more. Location is key for families like yours! This beauty is in a friendly neighborhood near trails, parks, schools, shops, highways, and the GO train delivering the perfect mix of comfort, convenience, and possibility. |
| Price | $1,199,000 |
| Taxes: | $6284.00 |
| Occupancy: | Owner |
| Address: | 133 Long Stre , Bradford West Gwillimbury, L3Z 0S5, Simcoe |
| Directions/Cross Streets: | Brookview Dr/Long St |
| Rooms: | 11 |
| Bedrooms: | 4 |
| Bedrooms +: | 0 |
| Family Room: | T |
| Basement: | Unfinished |
| Level/Floor | Room | Length(ft) | Width(ft) | Descriptions | |
| Room 1 | Main | Dining Ro | 12.5 | 10.79 | Hardwood Floor, Window |
| Room 2 | Main | Living Ro | 12.99 | 12.99 | Hardwood Floor, Window |
| Room 3 | Main | Family Ro | 12.99 | 14.99 | Hardwood Floor, Gas Fireplace, Ceiling Fan(s) |
| Room 4 | Main | Kitchen | 12.5 | 8.99 | Backsplash, Stainless Steel Appl, Granite Counters |
| Room 5 | Main | Breakfast | 12.5 | 9.97 | Ceramic Floor, W/O To Yard |
| Room 6 | Second | Primary B | 16.99 | 13.97 | Broadloom, 4 Pc Bath, Walk-In Closet(s) |
| Room 7 | Second | Bedroom 2 | 10.99 | 10.99 | Broadloom, Ceiling Fan(s), Closet |
| Room 8 | Second | Bedroom 3 | 10.66 | 11.97 | Broadloom, Closet |
| Room 9 | Second | Bedroom 4 | 12.14 | 11.15 | Broadloom, Closet |
| Washroom Type | No. of Pieces | Level |
| Washroom Type 1 | 2 | Main |
| Washroom Type 2 | 4 | Second |
| Washroom Type 3 | 0 | |
| Washroom Type 4 | 0 | |
| Washroom Type 5 | 0 |
| Total Area: | 0.00 |
| Property Type: | Detached |
| Style: | 2-Storey |
| Exterior: | Brick |
| Garage Type: | Built-In |
| (Parking/)Drive: | Private Do |
| Drive Parking Spaces: | 2 |
| Park #1 | |
| Parking Type: | Private Do |
| Park #2 | |
| Parking Type: | Private Do |
| Pool: | None |
| Approximatly Square Footage: | 2500-3000 |
| CAC Included: | N |
| Water Included: | N |
| Cabel TV Included: | N |
| Common Elements Included: | N |
| Heat Included: | N |
| Parking Included: | N |
| Condo Tax Included: | N |
| Building Insurance Included: | N |
| Fireplace/Stove: | Y |
| Heat Type: | Forced Air |
| Central Air Conditioning: | Central Air |
| Central Vac: | N |
| Laundry Level: | Syste |
| Ensuite Laundry: | F |
| Sewers: | Sewer |
$
%
Years
This calculator is for demonstration purposes only. Always consult a professional
financial advisor before making personal financial decisions.
| Although the information displayed is believed to be accurate, no warranties or representations are made of any kind. |
| RE/MAX HALLMARK YORK GROUP REALTY LTD. |
|
|

Mak Azad
Broker
Dir:
647-831-6400
Bus:
416-298-8383
Fax:
416-298-8303
| Virtual Tour | Book Showing | Email a Friend |
Jump To:
At a Glance:
| Type: | Freehold - Detached |
| Area: | Simcoe |
| Municipality: | Bradford West Gwillimbury |
| Neighbourhood: | Bradford |
| Style: | 2-Storey |
| Tax: | $6,284 |
| Beds: | 4 |
| Baths: | 3 |
| Fireplace: | Y |
| Pool: | None |
Locatin Map:
Payment Calculator:

