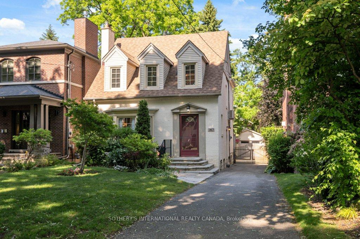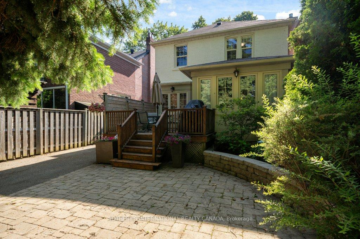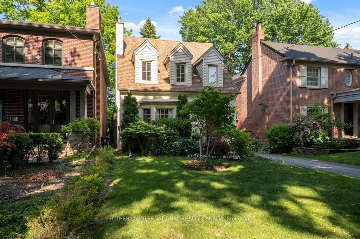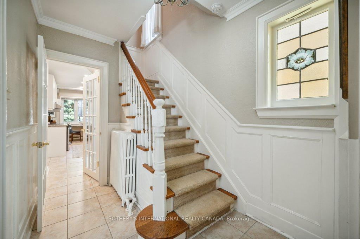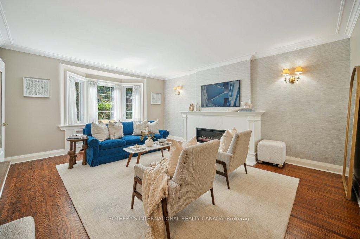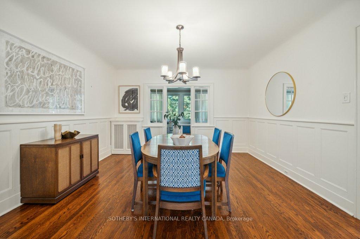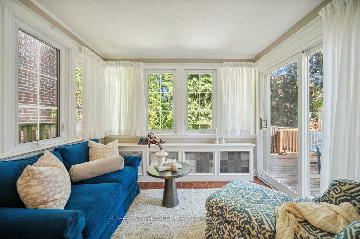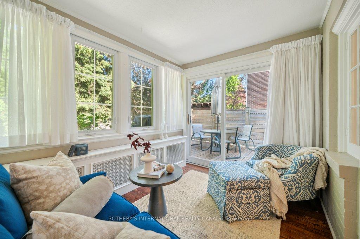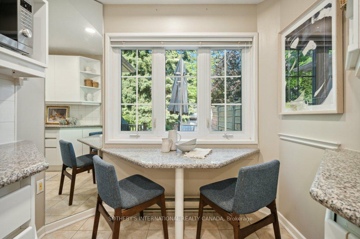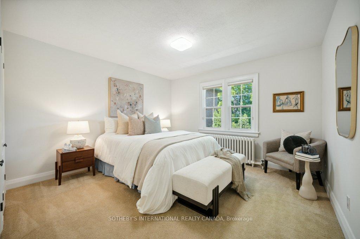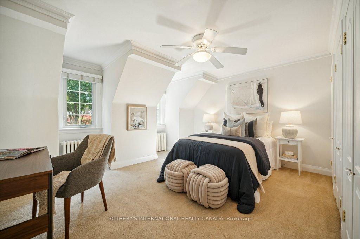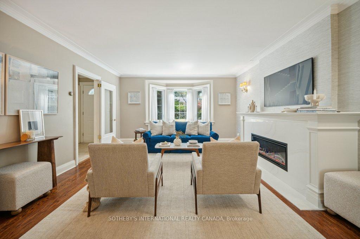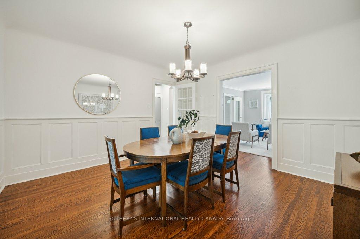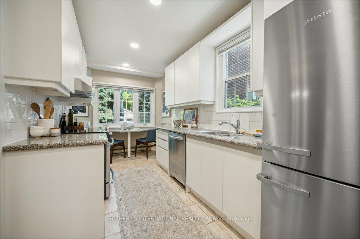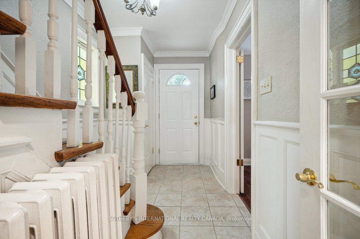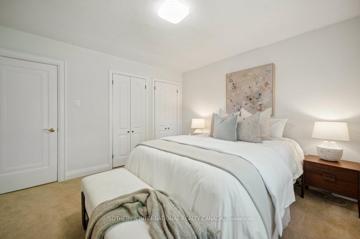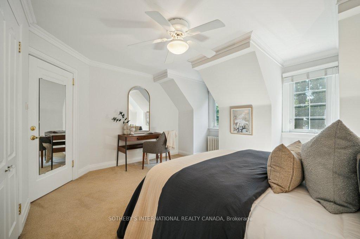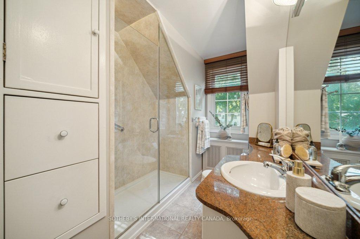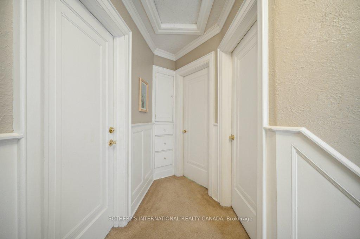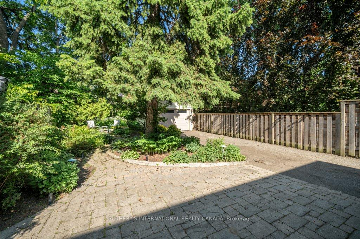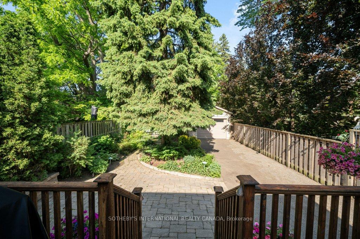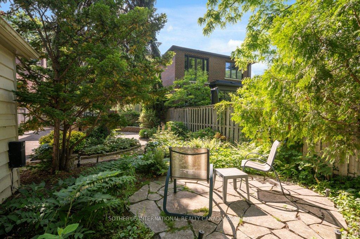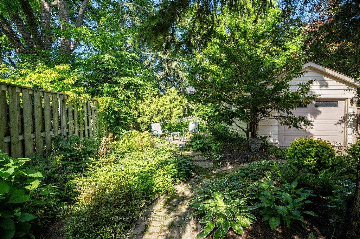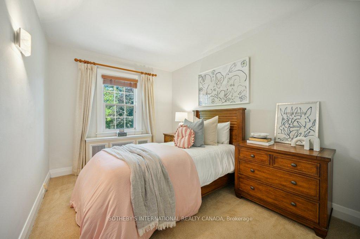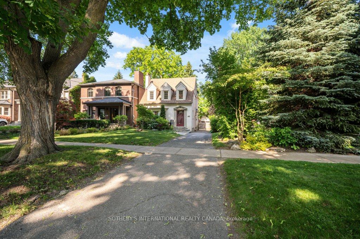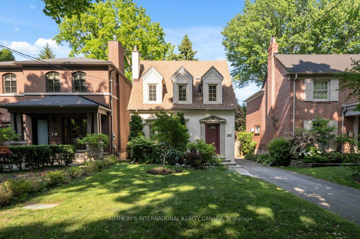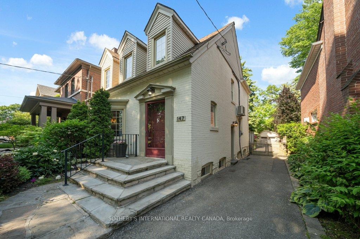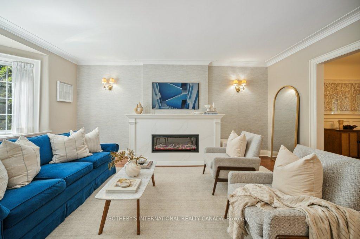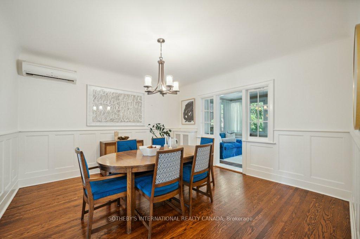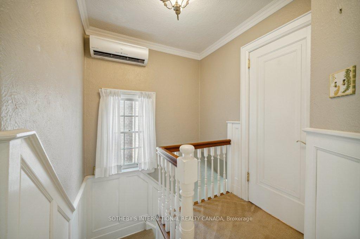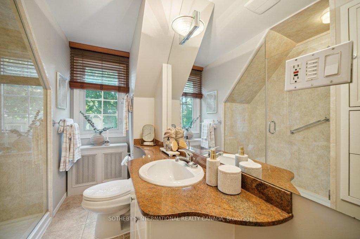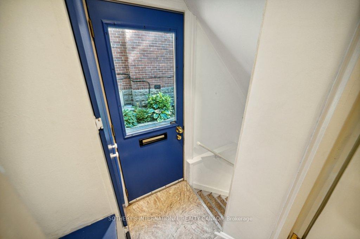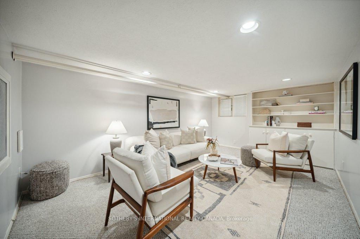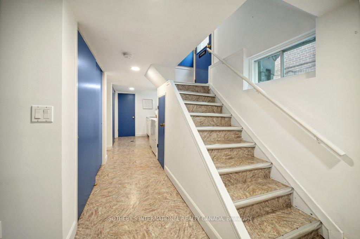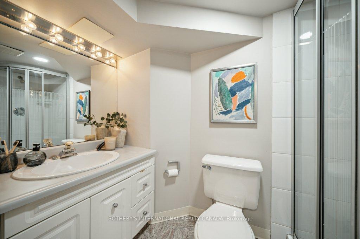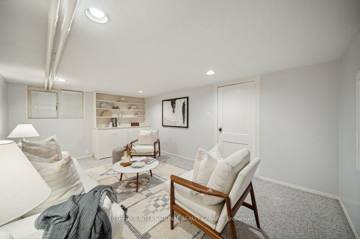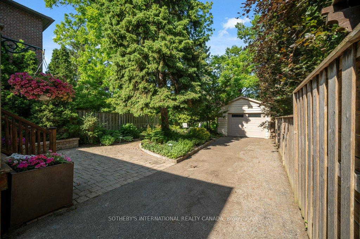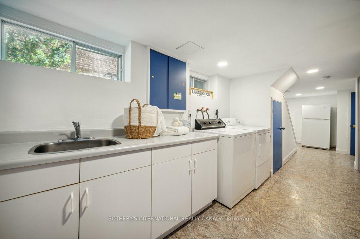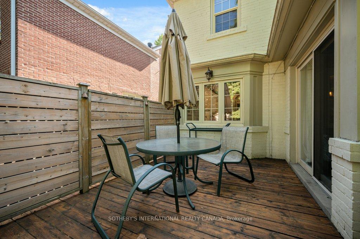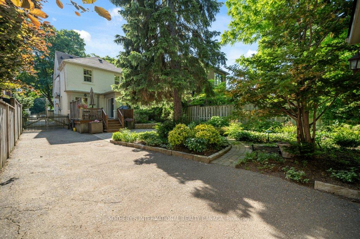$2,379,000
Available - For Sale
Listing ID: C12227042
147 Bessborough Driv , Toronto, M4G 3J7, Toronto
| Welcome To This Fabulous 2 Storey, Detached 3 Bedroom, 2 Bathroom Home In The Sought After Leaside Neighbourhood. Available For The First Time In 45 Years, This South Leaside Property Is Located On One Of The Best Streets Filled With Canopy Trees, Boulevards And Large Lots. This Well Maintained Home Comes With Its Original Charm And Offers Immediate Move In Appeal Due To Its 33 X135 Ft Lot Size Or To The Most Enticing Buyer It Can Also Offer Tremendous Future Potential. The Main Floor Features Hardwood Floors In The Living Room, Dining Room And Sunroom. The Large Living Room Has Bay Windows With A Large Display Shelf, An Electric Fireplace And A Private Glass Door For Privacy. The Kitchen Has An Abundance Of Natural Light Seeping In Due To All The Windows. The Dining Room Is Open To The Living Room And Sunroom Creating A Casual Ambience Throughout. The Back Deck And Gorgeous Private Garden Offer A Serene Experience. The Second Floor Has The Family 3 Piece Bath With A Large Glass Shower. All 3 Bedrooms Have Large Windows, Closets And Broadloom. To Complete This Enchanting Home The Lower Level Offers A Recreational /Media Room, Laundry Area, 3-Piece Bathroom, Utility Room, Plenty Of Additional Storage Space And A Pantry Closet. Additional Highlights Include A Private Drive, Detached Garage, Professionally Landscaped, Irrigation System In Both The Front And Backyard |
| Price | $2,379,000 |
| Taxes: | $11748.67 |
| Assessment Year: | 2024 |
| Occupancy: | Owner |
| Address: | 147 Bessborough Driv , Toronto, M4G 3J7, Toronto |
| Directions/Cross Streets: | Millwood & Bayview |
| Rooms: | 7 |
| Rooms +: | 2 |
| Bedrooms: | 3 |
| Bedrooms +: | 0 |
| Family Room: | T |
| Basement: | Finished |
| Level/Floor | Room | Length(ft) | Width(ft) | Descriptions | |
| Room 1 | Main | Living Ro | 16.92 | 14.33 | Hardwood Floor, Bay Window, Fireplace |
| Room 2 | Main | Dining Ro | 13.25 | 12.92 | Hardwood Floor, Wainscoting, Combined w/Living |
| Room 3 | Main | Kitchen | 14.1 | 7.77 | Ceramic Backsplash, Granite Counters, Window |
| Room 4 | Main | Sunroom | 10.07 | 8.07 | Hardwood Floor, Window, W/O To Deck |
| Room 5 | Second | Primary B | 14.27 | 10.99 | Broadloom, Double Closet, Window |
| Room 6 | Second | Bedroom 2 | 12.3 | 11.97 | Broadloom, Double Closet, Window |
| Room 7 | Second | Bedroom 3 | 11.48 | 8.79 | Broadloom, Closet, Window |
| Room 8 | Second | Bathroom | 8.92 | 6.66 | 3 Pc Bath, Linen Closet, Window |
| Room 9 | Basement | Recreatio | 16.7 | 10.07 | Broadloom, B/I Shelves, Pot Lights |
| Room 10 | Basement | Laundry | 10.92 | 6.33 | Laundry Sink, Closet, Above Grade Window |
| Room 11 | Basement | Bathroom | 8.43 | 4.17 | 3 Pc Bath, Separate Shower, Custom Counter |
| Washroom Type | No. of Pieces | Level |
| Washroom Type 1 | 3 | Second |
| Washroom Type 2 | 3 | Basement |
| Washroom Type 3 | 0 | |
| Washroom Type 4 | 0 | |
| Washroom Type 5 | 0 |
| Total Area: | 0.00 |
| Approximatly Age: | 51-99 |
| Property Type: | Detached |
| Style: | 2-Storey |
| Exterior: | Brick |
| Garage Type: | Detached |
| (Parking/)Drive: | Private |
| Drive Parking Spaces: | 3 |
| Park #1 | |
| Parking Type: | Private |
| Park #2 | |
| Parking Type: | Private |
| Pool: | None |
| Other Structures: | Fence - Full |
| Approximatly Age: | 51-99 |
| Approximatly Square Footage: | 1500-2000 |
| CAC Included: | N |
| Water Included: | N |
| Cabel TV Included: | N |
| Common Elements Included: | N |
| Heat Included: | N |
| Parking Included: | N |
| Condo Tax Included: | N |
| Building Insurance Included: | N |
| Fireplace/Stove: | Y |
| Heat Type: | Radiant |
| Central Air Conditioning: | Wall Unit(s |
| Central Vac: | N |
| Laundry Level: | Syste |
| Ensuite Laundry: | F |
| Elevator Lift: | False |
| Sewers: | Sewer |
| Utilities-Cable: | A |
| Utilities-Hydro: | A |
$
%
Years
This calculator is for demonstration purposes only. Always consult a professional
financial advisor before making personal financial decisions.
| Although the information displayed is believed to be accurate, no warranties or representations are made of any kind. |
| SOTHEBY'S INTERNATIONAL REALTY CANADA |
|
|

Mak Azad
Broker
Dir:
647-831-6400
Bus:
416-298-8383
Fax:
416-298-8303
| Virtual Tour | Book Showing | Email a Friend |
Jump To:
At a Glance:
| Type: | Freehold - Detached |
| Area: | Toronto |
| Municipality: | Toronto C11 |
| Neighbourhood: | Leaside |
| Style: | 2-Storey |
| Approximate Age: | 51-99 |
| Tax: | $11,748.67 |
| Beds: | 3 |
| Baths: | 2 |
| Fireplace: | Y |
| Pool: | None |
Locatin Map:
Payment Calculator:

