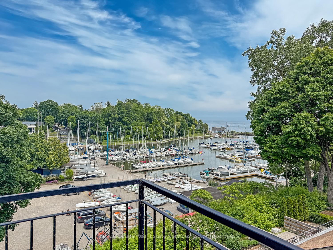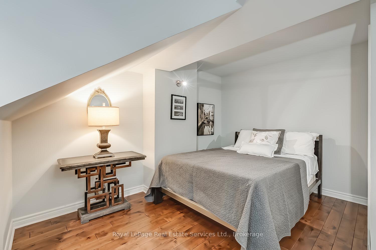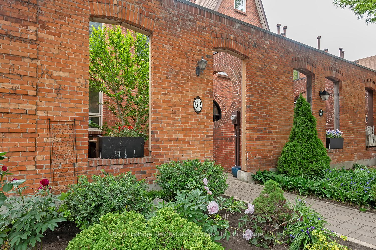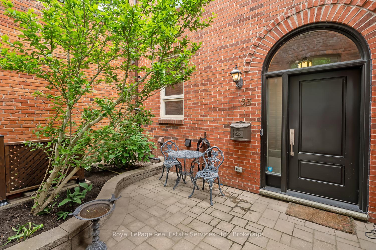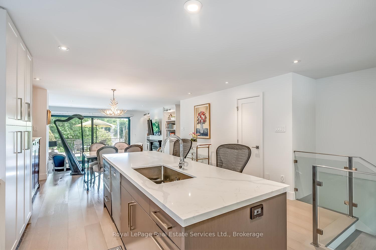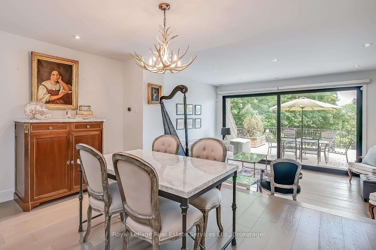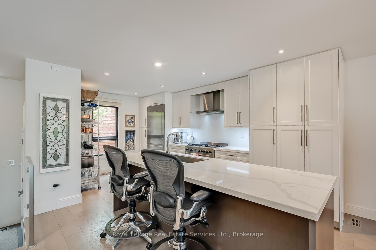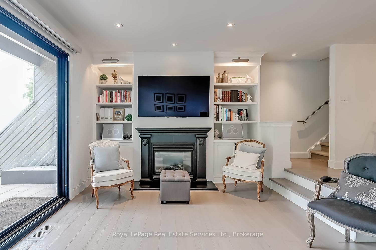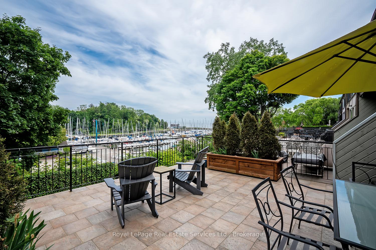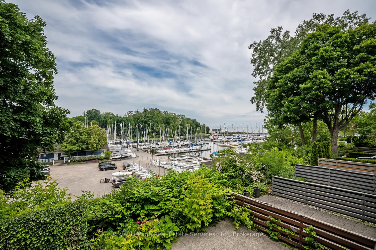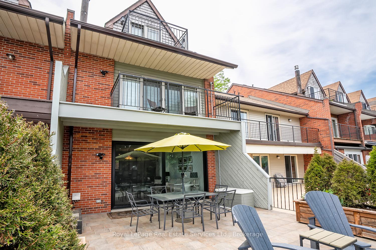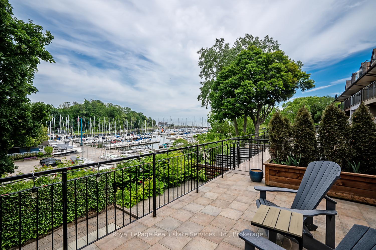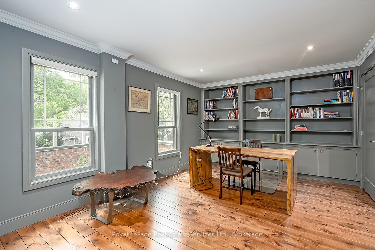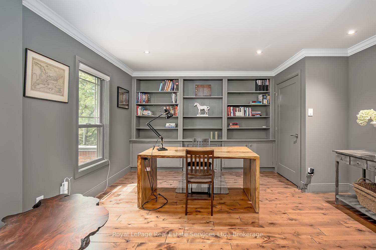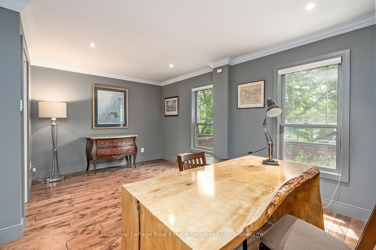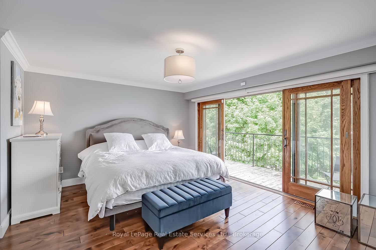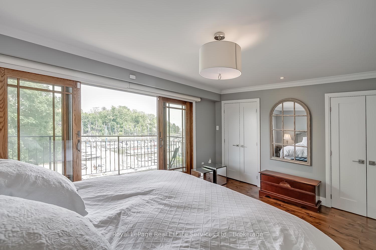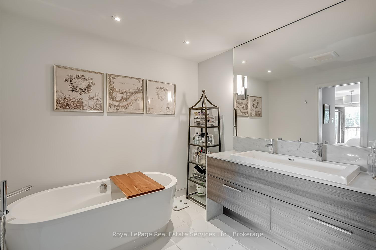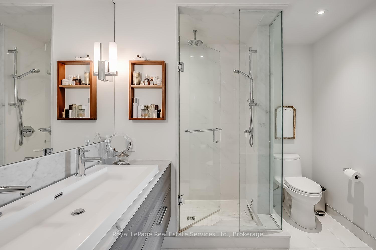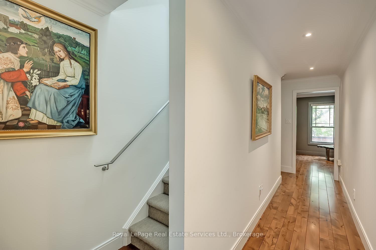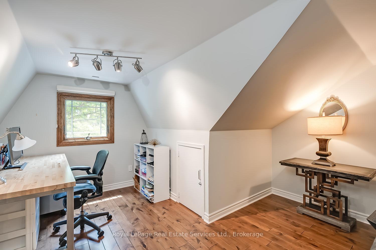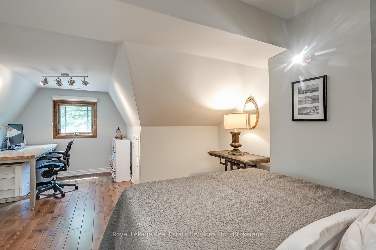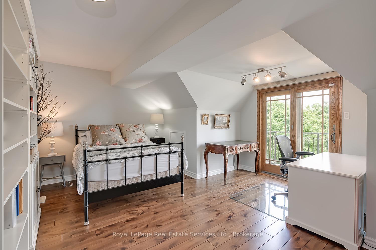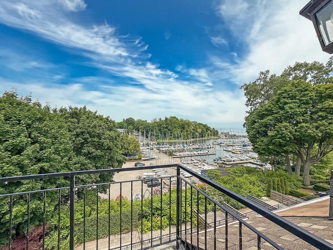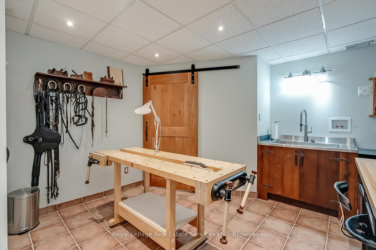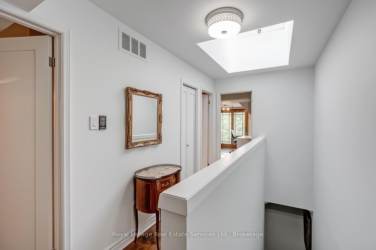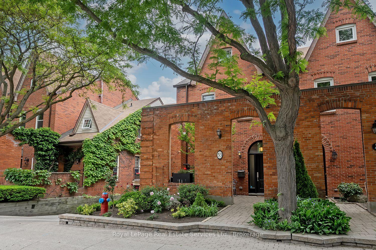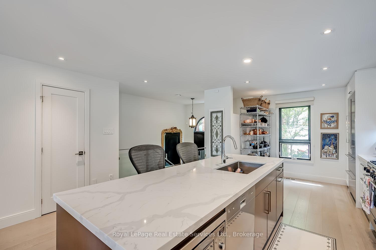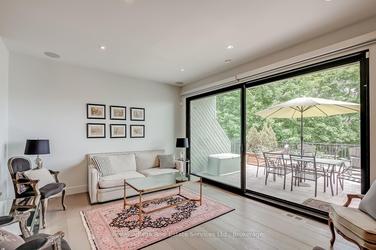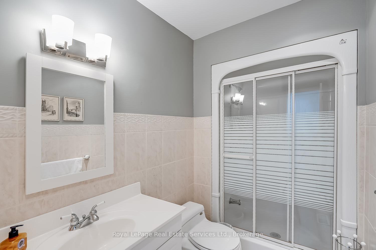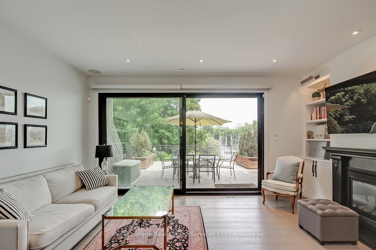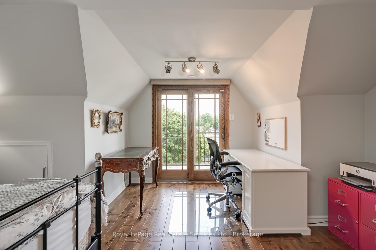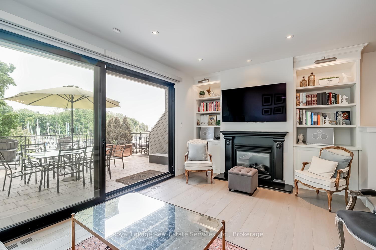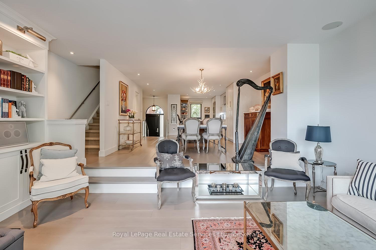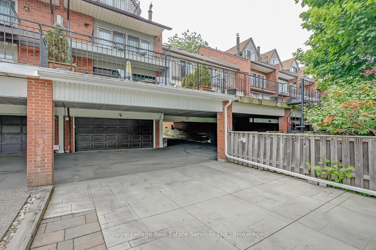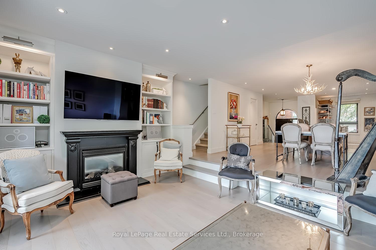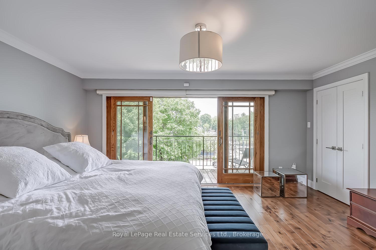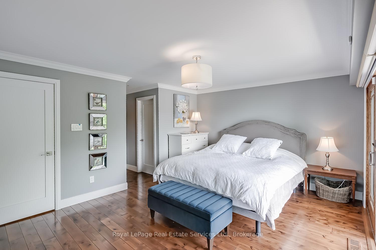$11,000
Available - For Rent
Listing ID: W12227392
53 Forsythe Stre , Oakville, L6K 3R7, Halton
| Exceptional Renovated townhome with spectacular unobstructed views of Lake Ontario and Oakville Harbour. One Of The Widest Units In Tannery Row Sleek, Elegant, Open Concept Residence. Gorgeous open concept Kitchen with 9' Island Featuring Quartz Countertops, Led Lighting & Top Of The Line Appliances. Living Room features Gas fireplace and built-ins and oversized Kolbe sliding doors opening onto large terrace. Wide Plank Oak Hardwood flooring. 2nd Floor Primary suite with luxury ensuite with separate shower and soaker tub, dual sinks and heated flooring. Primary walk-out to private balcony. 2nd floor Dem/Family Room. 3rd floor with 2 Guest Bedrooms, one with balcony and a Guest Bathroom. Lower level finished workroom and double garage. Two additional parking spots at the rear. Offering a fabulous lifestyle steps to the lake, Oakville Club and Downtown Oakville. |
| Price | $11,000 |
| Taxes: | $0.00 |
| Occupancy: | Vacant |
| Address: | 53 Forsythe Stre , Oakville, L6K 3R7, Halton |
| Directions/Cross Streets: | Lakeshore W/Forsythe Lakeshore Road West, Forsythe Street South |
| Rooms: | 8 |
| Rooms +: | 1 |
| Bedrooms: | 4 |
| Bedrooms +: | 0 |
| Family Room: | T |
| Basement: | Full, Finished |
| Furnished: | Part |
| Level/Floor | Room | Length(ft) | Width(ft) | Descriptions | |
| Room 1 | Main | Kitchen | 13.97 | 11.05 | |
| Room 2 | Main | Living Ro | 18.47 | 12.3 | |
| Room 3 | Main | Dining Ro | 15.06 | 14.14 | |
| Room 4 | Second | Primary B | 15.97 | 13.22 | 5 Pc Ensuite |
| Room 5 | Second | Family Ro | 18.3 | 13.48 | |
| Room 6 | Third | Bedroom | 15.91 | 14.83 | |
| Room 7 | Third | Bedroom | 12.56 | 12.14 | |
| Room 8 | Lower | Mud Room | 14.14 | 12.73 | |
| Room 9 | Second | Laundry | |||
| Room 10 | Main | Bathroom | 2 Pc Bath | ||
| Room 11 | Second | Bathroom | 5 Pc Ensuite | ||
| Room 12 | Second | Bathroom | 3 Pc Bath |
| Washroom Type | No. of Pieces | Level |
| Washroom Type 1 | 2 | Main |
| Washroom Type 2 | 1 | Second |
| Washroom Type 3 | 3 | Third |
| Washroom Type 4 | 0 | |
| Washroom Type 5 | 0 |
| Total Area: | 0.00 |
| Approximatly Age: | 31-50 |
| Property Type: | Att/Row/Townhouse |
| Style: | 3-Storey |
| Exterior: | Brick |
| Garage Type: | Attached |
| Drive Parking Spaces: | 2 |
| Pool: | None |
| Laundry Access: | Ensuite |
| Approximatly Age: | 31-50 |
| Approximatly Square Footage: | 2000-2500 |
| CAC Included: | N |
| Water Included: | N |
| Cabel TV Included: | N |
| Common Elements Included: | N |
| Heat Included: | N |
| Parking Included: | Y |
| Condo Tax Included: | N |
| Building Insurance Included: | N |
| Fireplace/Stove: | Y |
| Heat Type: | Forced Air |
| Central Air Conditioning: | Central Air |
| Central Vac: | Y |
| Laundry Level: | Syste |
| Ensuite Laundry: | F |
| Sewers: | Sewer |
| Although the information displayed is believed to be accurate, no warranties or representations are made of any kind. |
| Royal LePage Real Estate Services Ltd., Brokerage |
|
|

Mak Azad
Broker
Dir:
647-831-6400
Bus:
416-298-8383
Fax:
416-298-8303
| Book Showing | Email a Friend |
Jump To:
At a Glance:
| Type: | Freehold - Att/Row/Townhouse |
| Area: | Halton |
| Municipality: | Oakville |
| Neighbourhood: | 1002 - CO Central |
| Style: | 3-Storey |
| Approximate Age: | 31-50 |
| Beds: | 4 |
| Baths: | 3 |
| Fireplace: | Y |
| Pool: | None |
Locatin Map:

