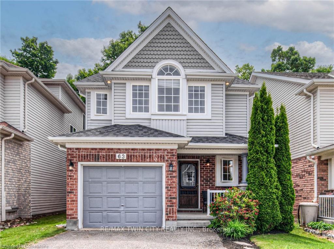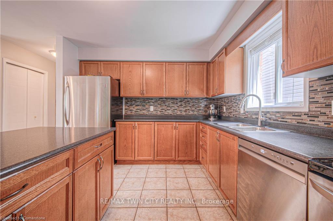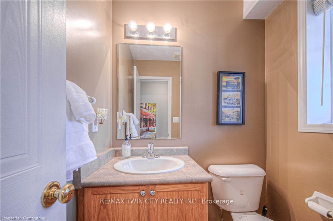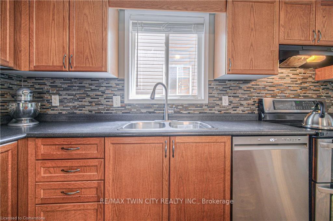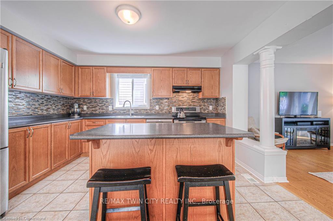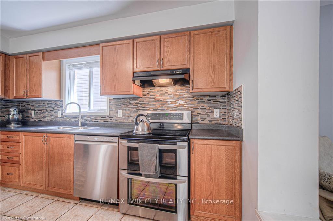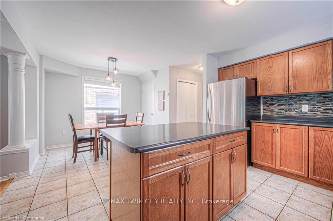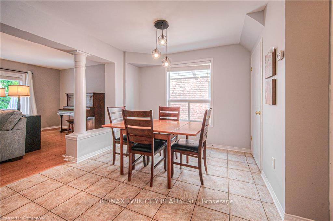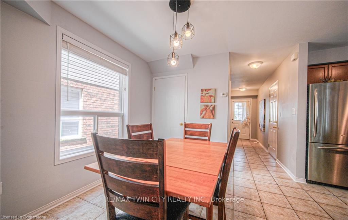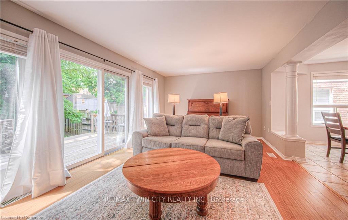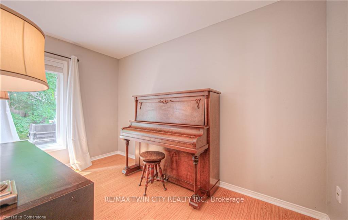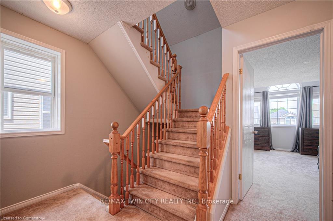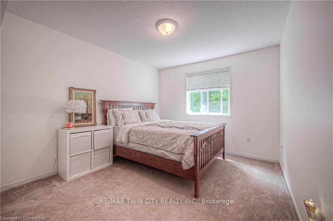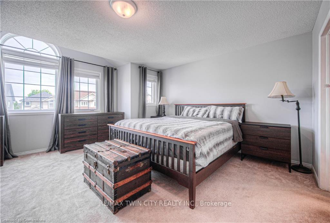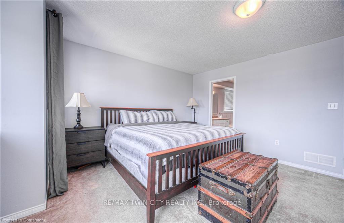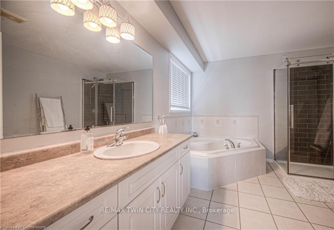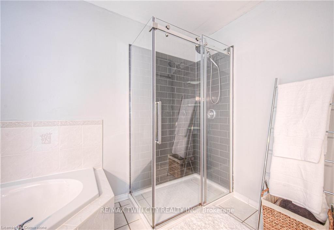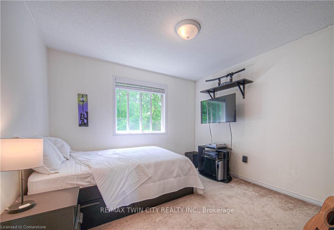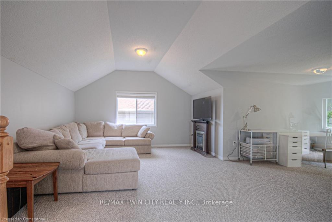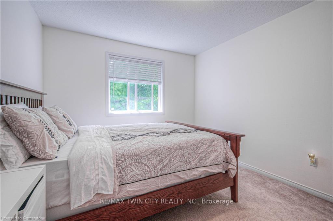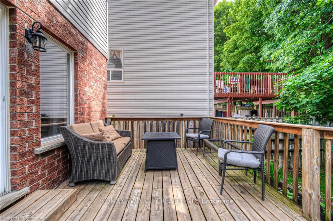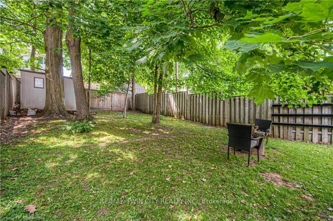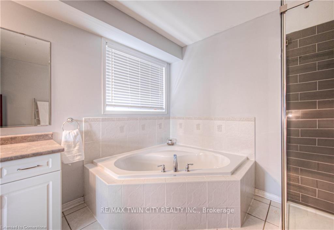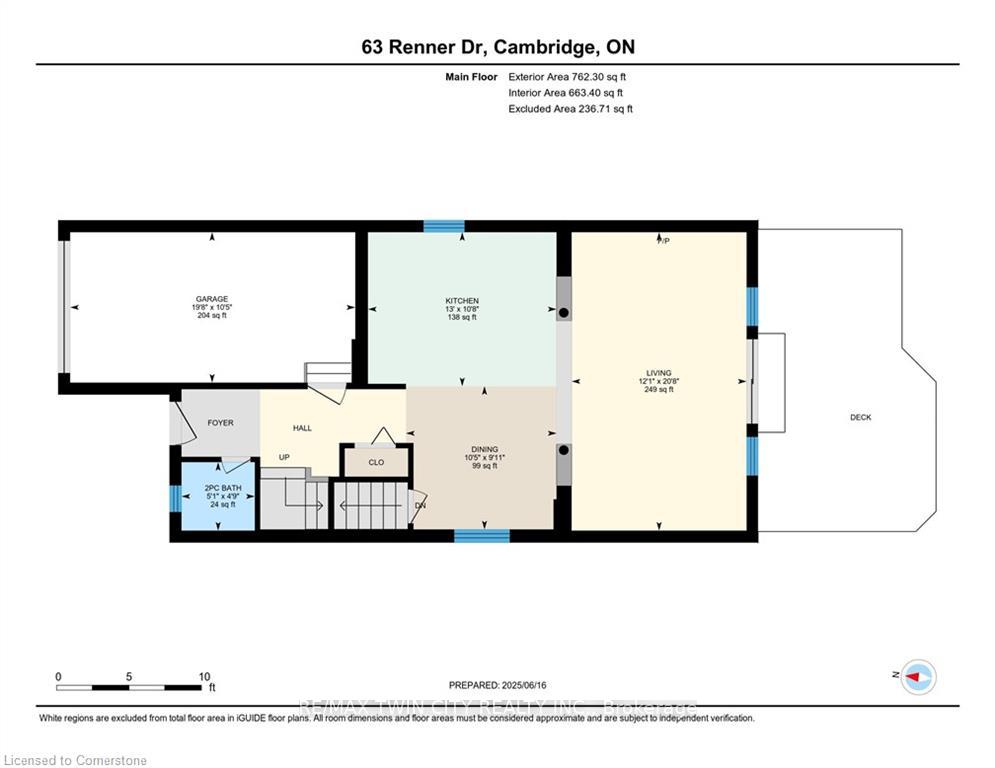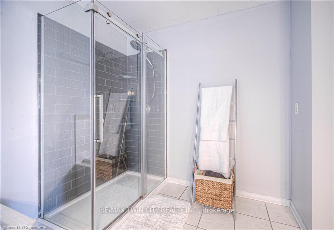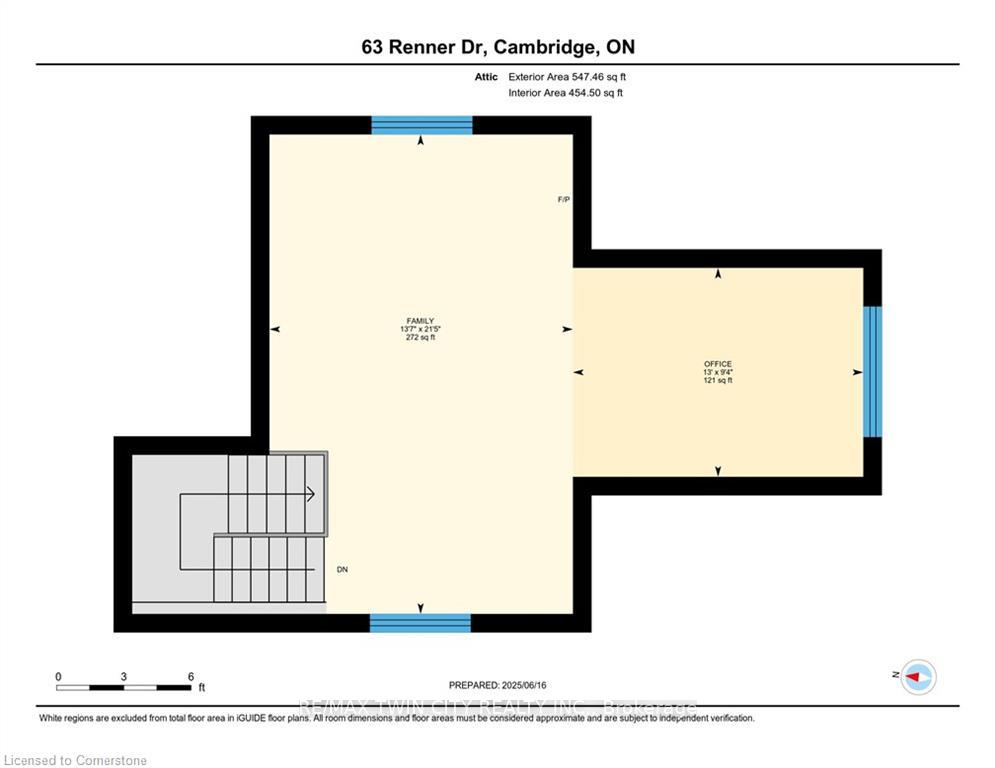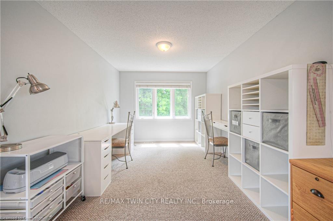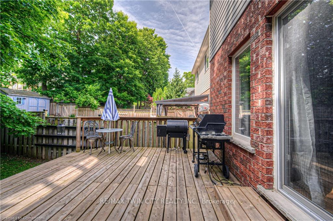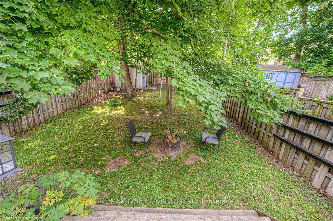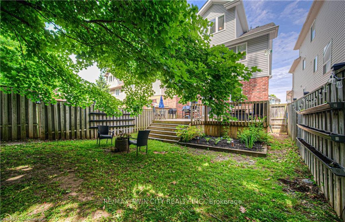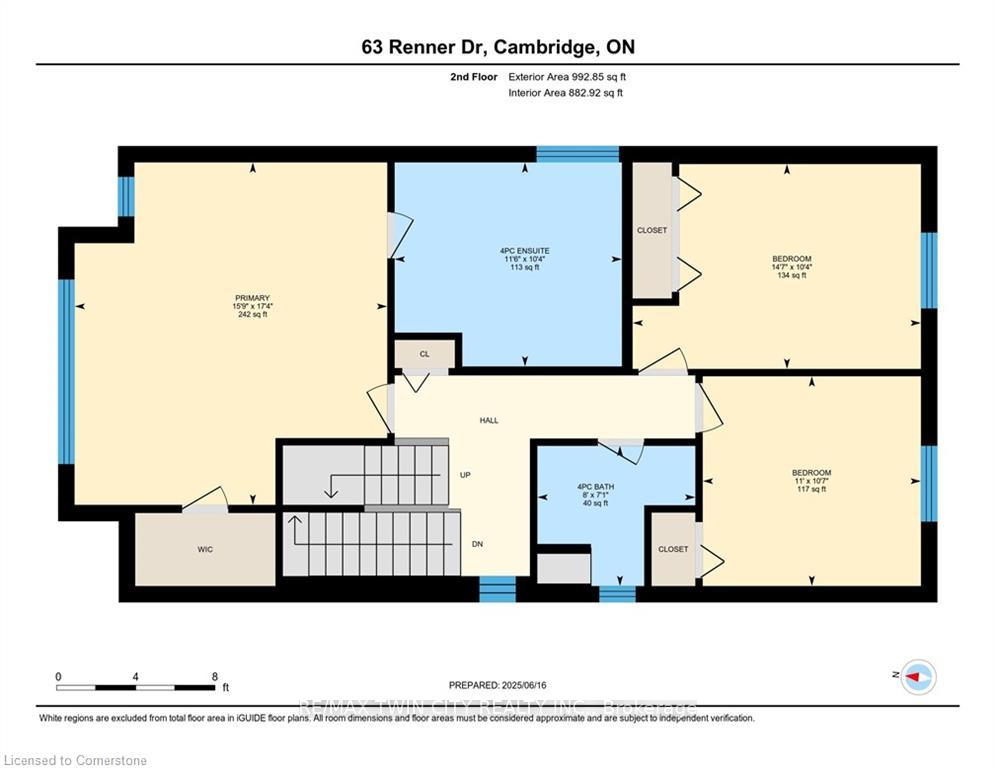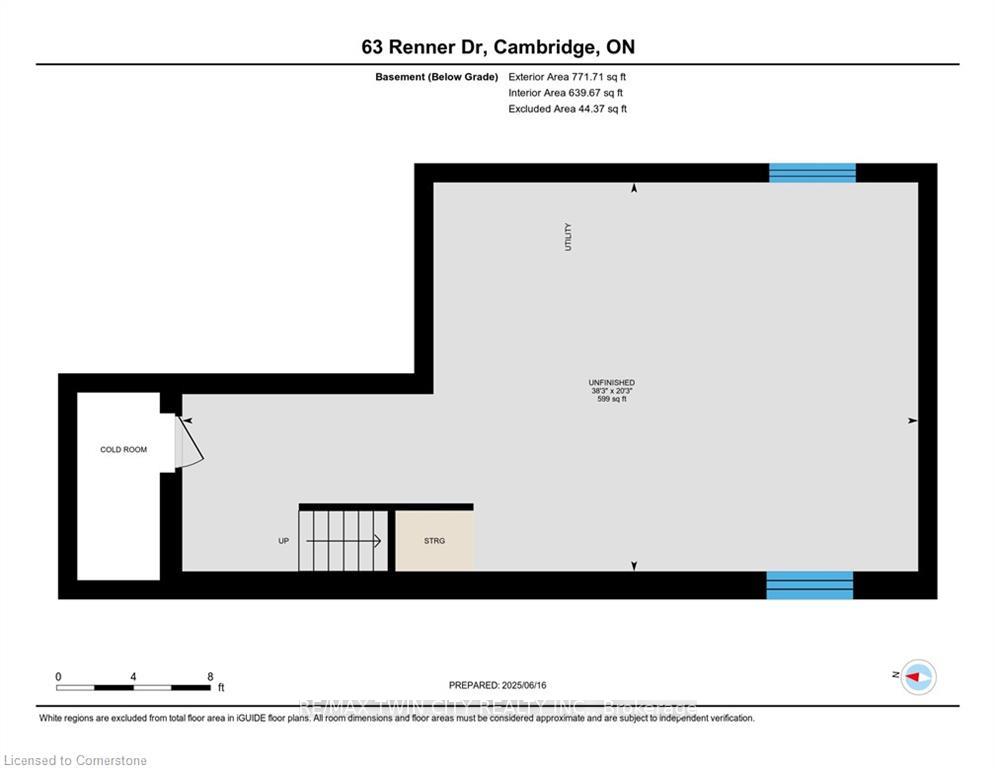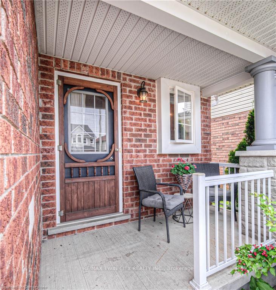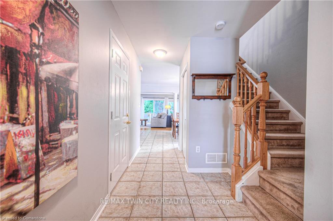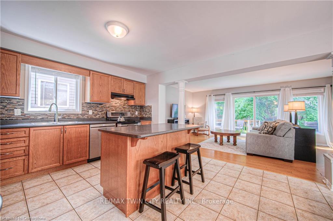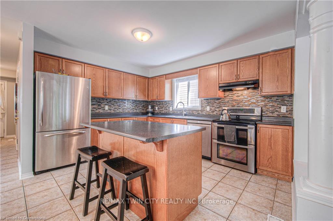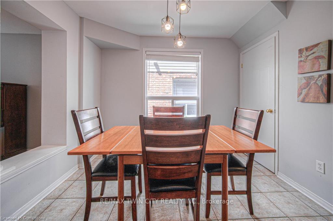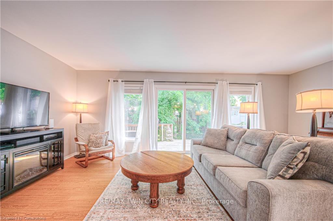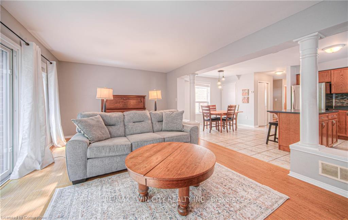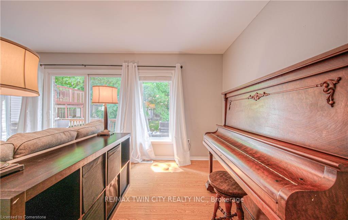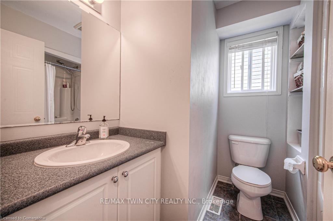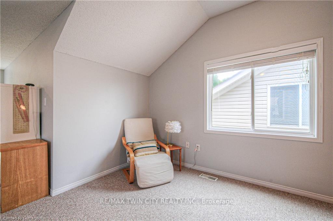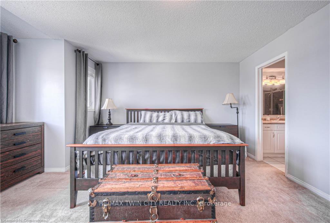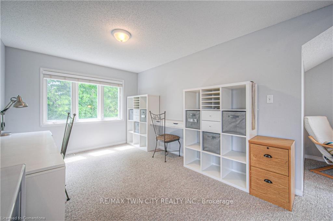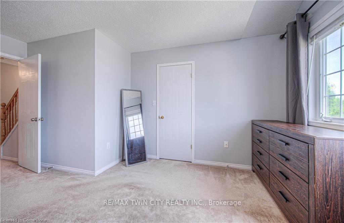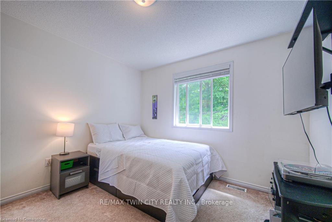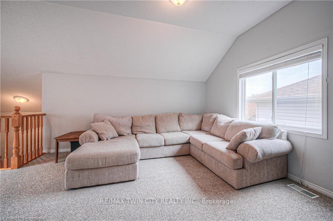$799,900
Available - For Sale
Listing ID: X12227404
63 Renner Driv , Cambridge, N3C 4N8, Waterloo
| 2300 SQFT FAMILY HOME WITH LOFT, IN HIGHLY SOUGHT-AFTER NEIGHBOURHOOD. COMMUTER-FRIENDLY LOCATION JUST MINUTES TO THE 401. This beautifully maintained detached home offers a bright and functional layout with 3 bedrooms, 3 bathrooms, and a flexible loft space perfect for a home office, reading nook, or kids' hangout. The open-concept main floor is warm and inviting, ideal for family life and entertaining alike. A convenient powder room is tucked right off the front entrance for guests. Upstairs, the primary bedroom is a standout - oversized, and complete with a spacious walk-in closet and a large 4-piece ensuite. Two additional generous sized bedrooms, and a separate full bath complete the second floor. Step outside to enjoy a private backyard with an elevated deck (2020), perfect for summer evenings or morning coffee. Roof (2022), Furnace & A/C (2018). Set in a quiet, family-friendly area with parks, trails, schools, and everyday amenities nearby, this home blends lifestyle and location seamlessly. Just 20 minutes to Kitchener/Guelph, and located nearby the charming downtown Hespeler. Don't miss your opportunity to move into this well-loved home in one of Cambridge's most convenient communities. |
| Price | $799,900 |
| Taxes: | $5605.00 |
| Assessment Year: | 2024 |
| Occupancy: | Owner |
| Address: | 63 Renner Driv , Cambridge, N3C 4N8, Waterloo |
| Directions/Cross Streets: | TOWNLINE ROAD TO RENNER DRIVE |
| Rooms: | 9 |
| Bedrooms: | 3 |
| Bedrooms +: | 0 |
| Family Room: | F |
| Basement: | Full, Unfinished |
| Washroom Type | No. of Pieces | Level |
| Washroom Type 1 | 2 | Main |
| Washroom Type 2 | 4 | Second |
| Washroom Type 3 | 0 | |
| Washroom Type 4 | 0 | |
| Washroom Type 5 | 0 |
| Total Area: | 0.00 |
| Property Type: | Detached |
| Style: | 2-Storey |
| Exterior: | Brick, Vinyl Siding |
| Garage Type: | Attached |
| Drive Parking Spaces: | 2 |
| Pool: | None |
| Approximatly Square Footage: | 2000-2500 |
| CAC Included: | N |
| Water Included: | N |
| Cabel TV Included: | N |
| Common Elements Included: | N |
| Heat Included: | N |
| Parking Included: | N |
| Condo Tax Included: | N |
| Building Insurance Included: | N |
| Fireplace/Stove: | Y |
| Heat Type: | Forced Air |
| Central Air Conditioning: | Central Air |
| Central Vac: | N |
| Laundry Level: | Syste |
| Ensuite Laundry: | F |
| Sewers: | Sewer |
$
%
Years
This calculator is for demonstration purposes only. Always consult a professional
financial advisor before making personal financial decisions.
| Although the information displayed is believed to be accurate, no warranties or representations are made of any kind. |
| RE/MAX TWIN CITY REALTY INC. |
|
|

Mak Azad
Broker
Dir:
647-831-6400
Bus:
416-298-8383
Fax:
416-298-8303
| Virtual Tour | Book Showing | Email a Friend |
Jump To:
At a Glance:
| Type: | Freehold - Detached |
| Area: | Waterloo |
| Municipality: | Cambridge |
| Neighbourhood: | Dufferin Grove |
| Style: | 2-Storey |
| Tax: | $5,605 |
| Beds: | 3 |
| Baths: | 3 |
| Fireplace: | Y |
| Pool: | None |
Locatin Map:
Payment Calculator:

