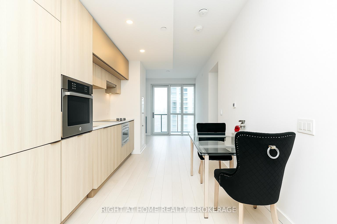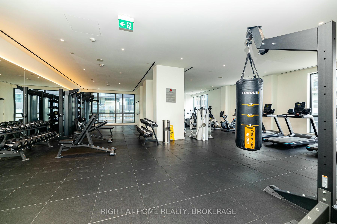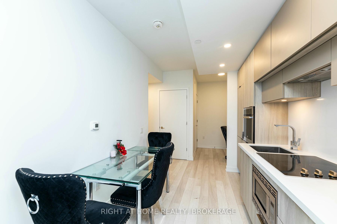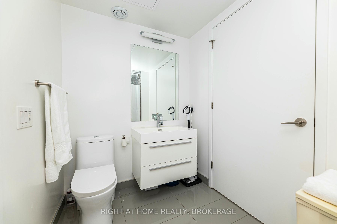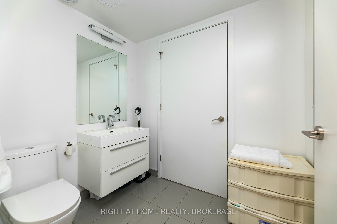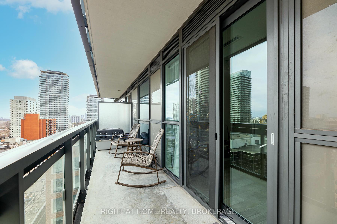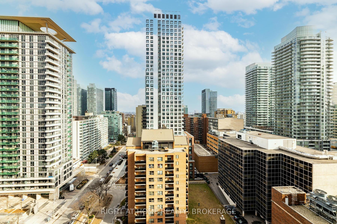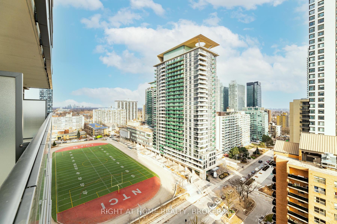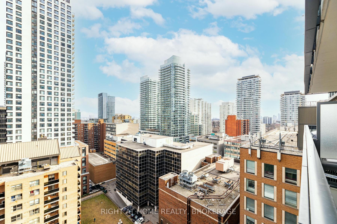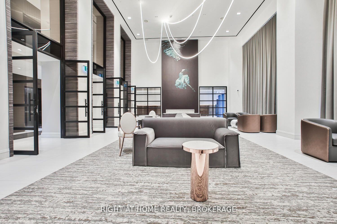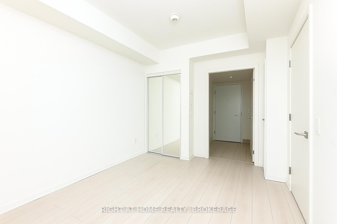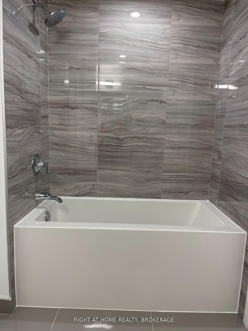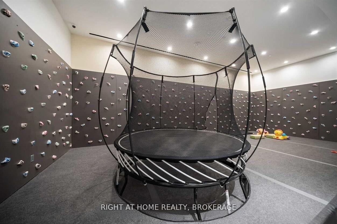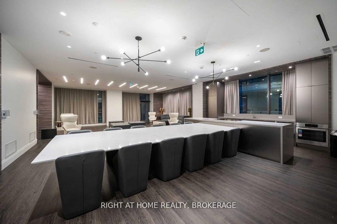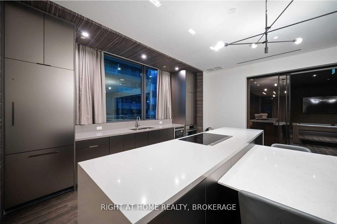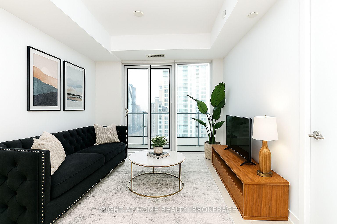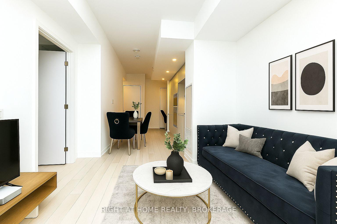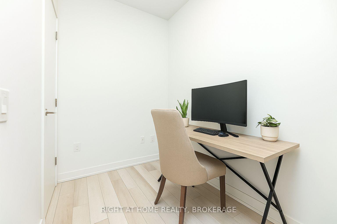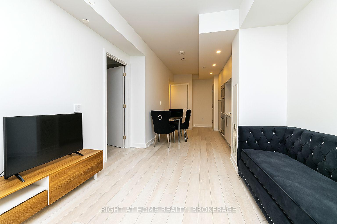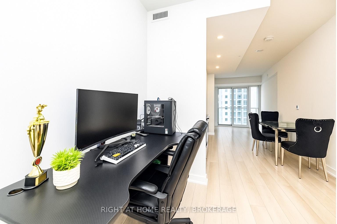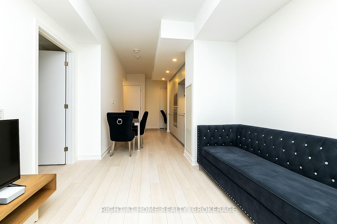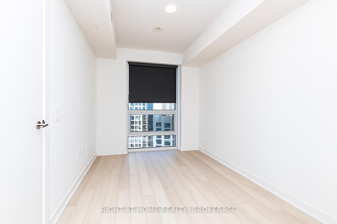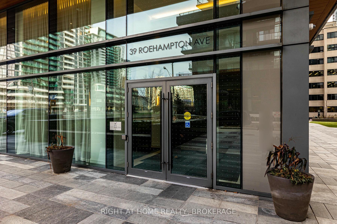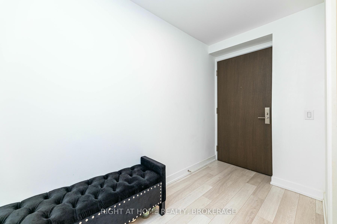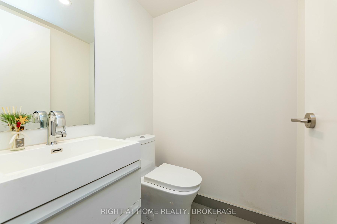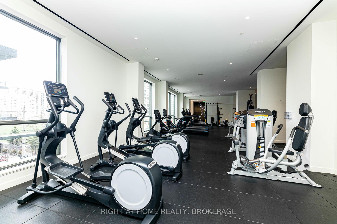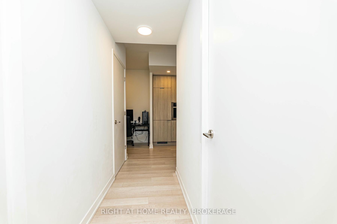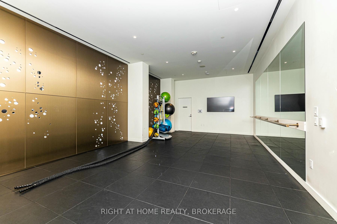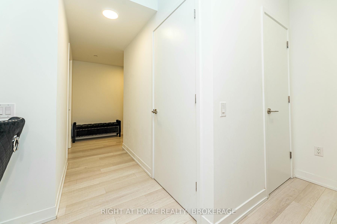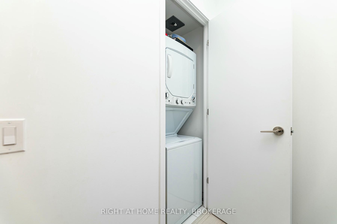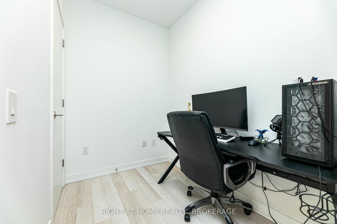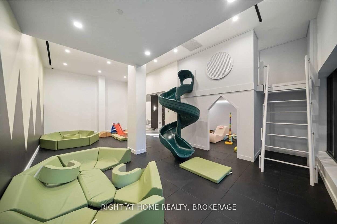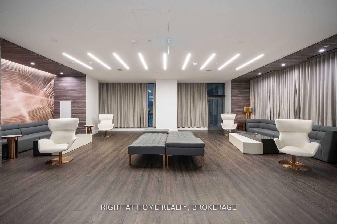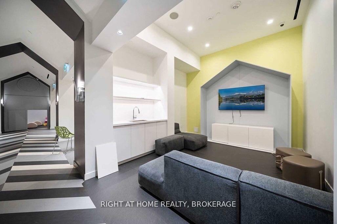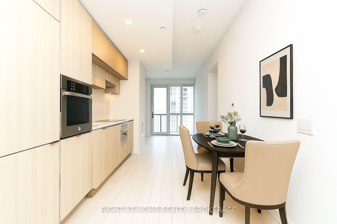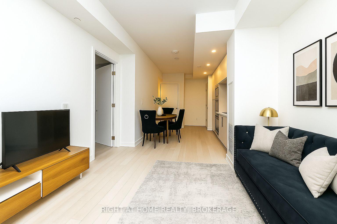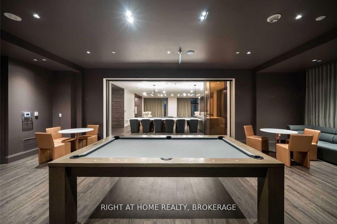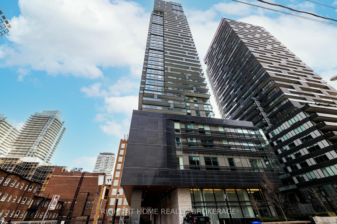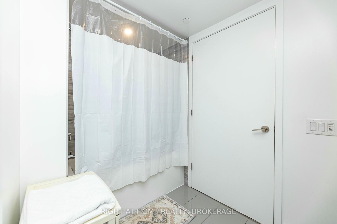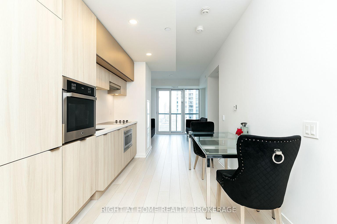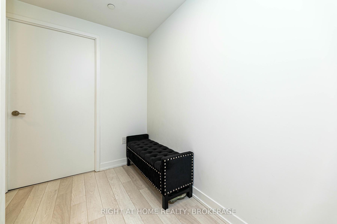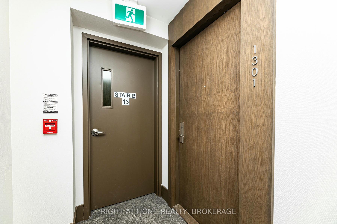$589,998
Available - For Sale
Listing ID: C12187896
39 Roehampton Aven , Toronto, M4P 0G1, Toronto
| Wheelchair Accessible Unit! Indulge in elegance and luxury in this stunning One Bedroom + Den and 2 Bathrooms "E2 Condos" unit in Midtown Toronto's most highly sought after Yonge and Eglinton neighborhood. With soaring 9' ceilings and floor-to-ceiling windows, this unit floods the space of natural light. The kitchen offers stainless steel appliances, a paneled fridge and a full sized paneled dishwasher. This condominium offers a plethora of top-of-the-line amenities, including; a 24-hour concierge, a fully-equipped gym, yoga room, pet spa, party room, outdoor theatre, BBQ patio, business center with Wi-Fi, game room, and an indoor kids' playground. Located in the heart of Midtown, you're only steps away from top-rated restaurants, shopping centers, grocery stores, highly sought-after schools and all the conveniences this vibrant neighborhood has to offer! Future direct access to the TTC and the Eglinton LRT making transportation effortless. Boasting an impressive Walk Score of 98 out of 100, this location is a Walkers Paradise so daily errands is a breeze. |
| Price | $589,998 |
| Taxes: | $3254.57 |
| Occupancy: | Tenant |
| Address: | 39 Roehampton Aven , Toronto, M4P 0G1, Toronto |
| Postal Code: | M4P 0G1 |
| Province/State: | Toronto |
| Directions/Cross Streets: | Yonge/Eglinton |
| Level/Floor | Room | Length(ft) | Width(ft) | Descriptions | |
| Room 1 | Main | Living Ro | 10.4 | 8.99 | Laminate, Combined w/Dining, W/O To Balcony |
| Room 2 | Main | Dining Ro | 12.4 | 6.56 | Laminate, Combined w/Kitchen, Open Concept |
| Room 3 | Main | Kitchen | 12.4 | 6.56 | Laminate, B/I Appliances, Combined w/Dining |
| Room 4 | Main | Bedroom | 11.18 | 9.18 | Window Floor to Ceil, Closet, 4 Pc Ensuite |
| Room 5 | Main | Den | 7.18 | 5.9 | Laminate |
| Room 6 | Main | Bathroom | 4.99 | 4.99 | Tile Floor, 2 Pc Bath |
| Room 7 | Main | Laundry | 3.28 | 3.28 |
| Washroom Type | No. of Pieces | Level |
| Washroom Type 1 | 4 | |
| Washroom Type 2 | 2 | |
| Washroom Type 3 | 0 | |
| Washroom Type 4 | 0 | |
| Washroom Type 5 | 0 |
| Total Area: | 0.00 |
| Approximatly Age: | 0-5 |
| Washrooms: | 2 |
| Heat Type: | Forced Air |
| Central Air Conditioning: | Central Air |
| Elevator Lift: | True |
$
%
Years
This calculator is for demonstration purposes only. Always consult a professional
financial advisor before making personal financial decisions.
| Although the information displayed is believed to be accurate, no warranties or representations are made of any kind. |
| RIGHT AT HOME REALTY, BROKERAGE |
|
|

Mak Azad
Broker
Dir:
647-831-6400
Bus:
416-298-8383
Fax:
416-298-8303
| Book Showing | Email a Friend |
Jump To:
At a Glance:
| Type: | Com - Condo Apartment |
| Area: | Toronto |
| Municipality: | Toronto C10 |
| Neighbourhood: | Mount Pleasant West |
| Style: | Apartment |
| Approximate Age: | 0-5 |
| Tax: | $3,254.57 |
| Maintenance Fee: | $425 |
| Beds: | 1+1 |
| Baths: | 2 |
| Fireplace: | N |
Locatin Map:
Payment Calculator:


