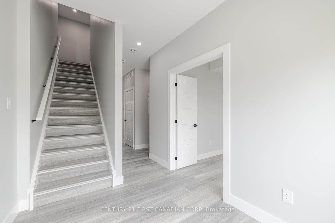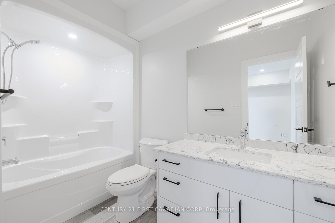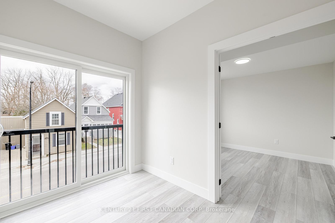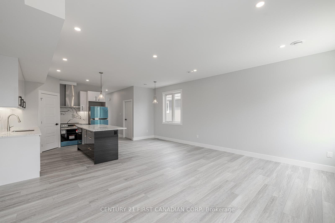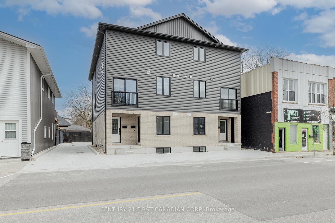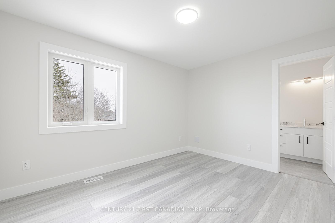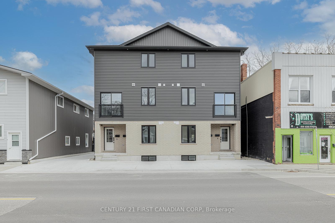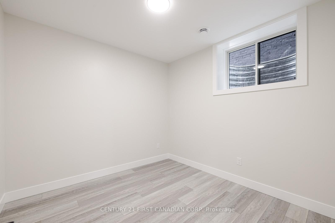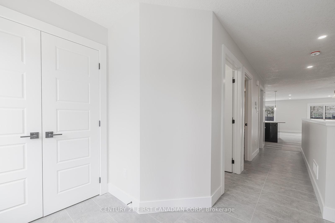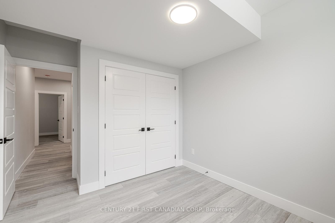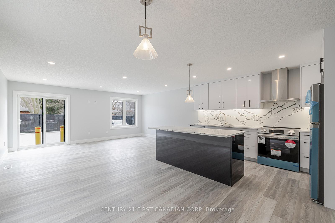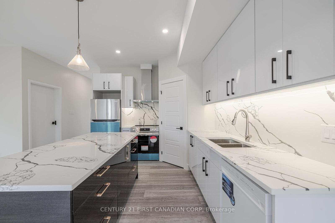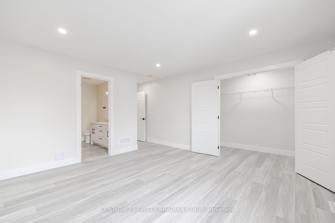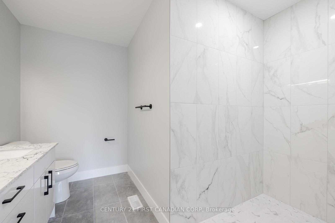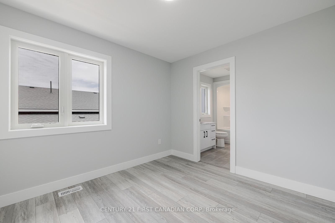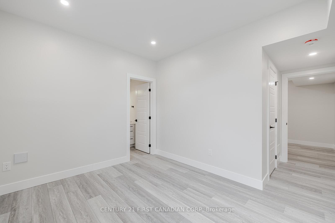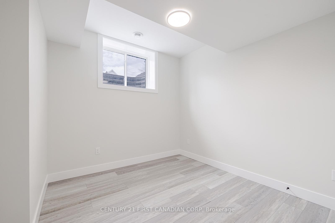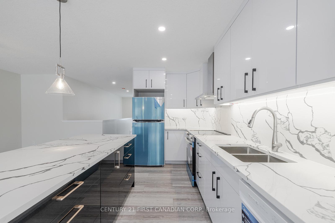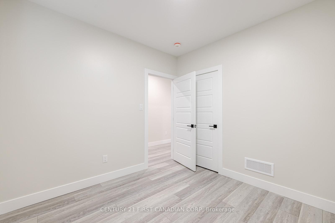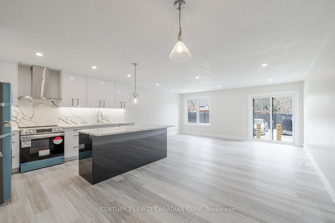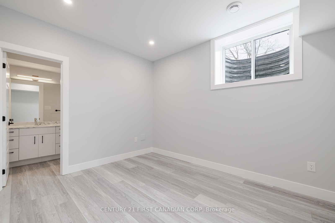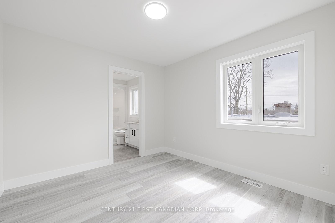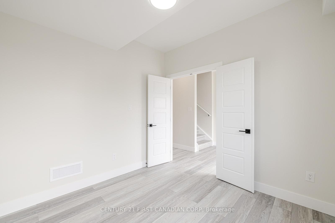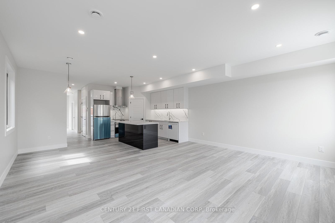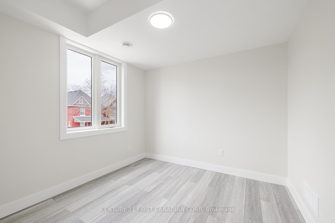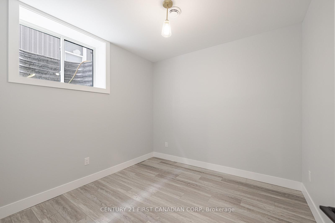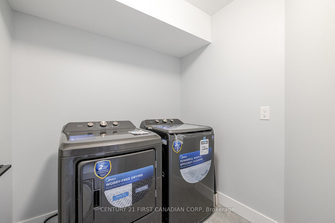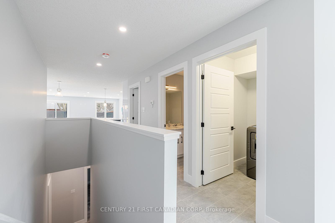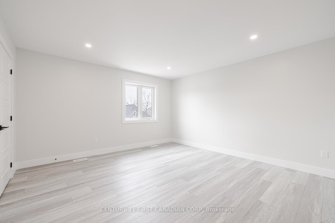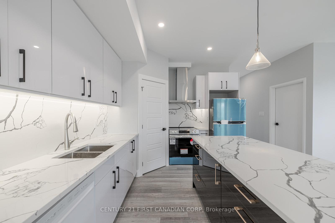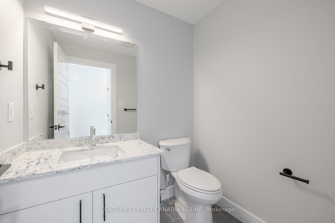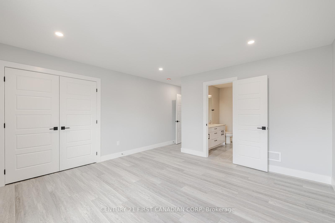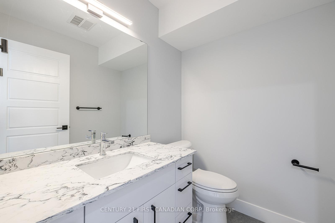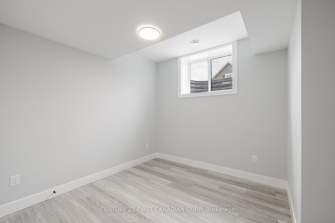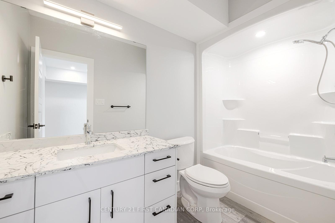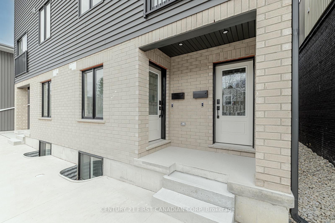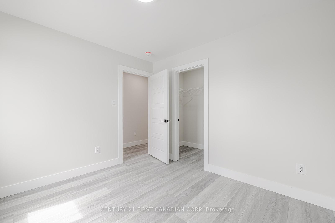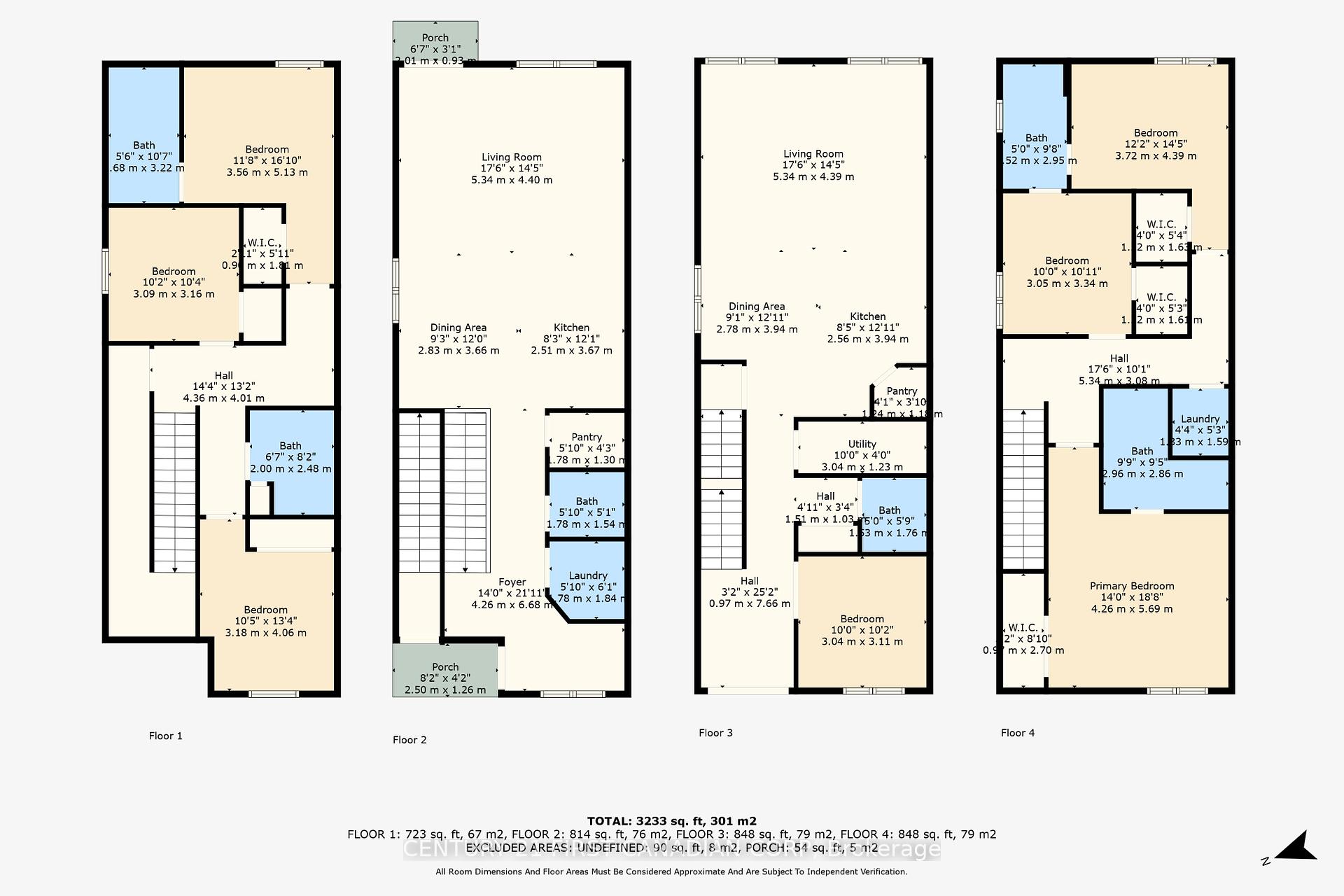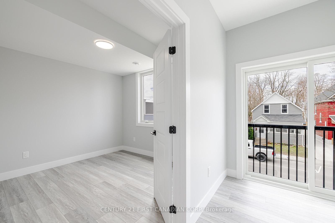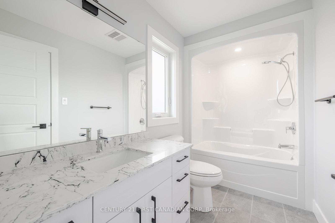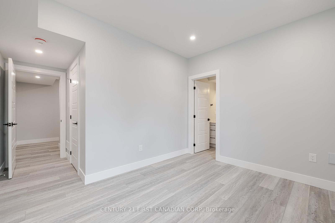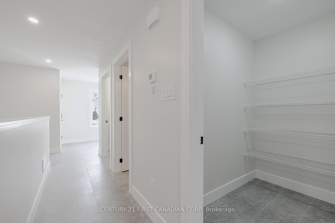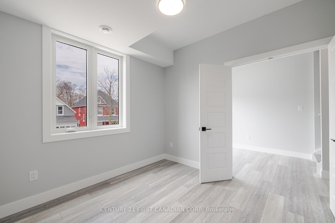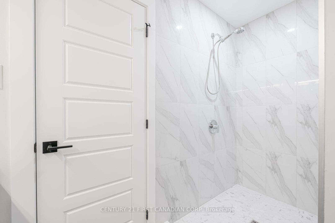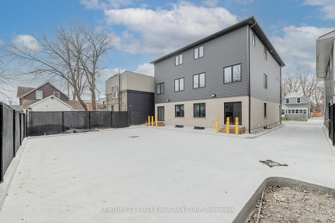$1,699,900
Available - For Sale
Listing ID: X12080400
109 Ross Stre , St. Thomas, N5R 3X8, Elgin
| Brand new purpose-built 4-plex in the growing city of St. Thomas, just minutes to London, the 401, and a short drive to Port Stanley beaches. With major employers like the new VW EV battery plant and Amazon fulfillment center, St. Thomas is experiencing rapid growth making this is a smart investment or ideal multi-generational living option. Each side-by-side unit offers a mirrored main-floor unit with 3 bedrooms, 2.5 baths, open-concept layout, and walkout to the rear parking. Upper units feature 3 bedrooms plus a den, 2.5 baths, and scenic top-floor views. All four units boast high ceilings, quartz countertops, upgraded lighting, separate laundry, and brand new, never-used appliances. Separately metered and completely vacant, the building offers 5 rear parking spaces and 2 sewer and water connections. Three units are rented & one remains vacant. This is a great opportunity for investors looking to secure cash flow in a high-demand rental market. |
| Price | $1,699,900 |
| Taxes: | $5000.00 |
| Occupancy: | Vacant |
| Address: | 109 Ross Stre , St. Thomas, N5R 3X8, Elgin |
| Directions/Cross Streets: | Ross & Wellington |
| Rooms: | 6 |
| Bedrooms: | 12 |
| Bedrooms +: | 2 |
| Family Room: | T |
| Basement: | Full, Finished |
| Level/Floor | Room | Length(ft) | Width(ft) | Descriptions | |
| Room 1 | Main | Kitchen | 8.23 | 12.04 | |
| Room 2 | Main | Dining Ro | 9.28 | 12 | |
| Room 3 | Main | Living Ro | 17.52 | 14.43 | |
| Room 4 | Main | Pantry | 5.84 | 4.26 | |
| Room 5 | Main | Laundry | 5.84 | 6.04 | |
| Room 6 | Main | Bathroom | 5.84 | 5.05 | 2 Pc Bath |
| Room 7 | Lower | Bedroom | 10.43 | 13.32 | |
| Room 8 | Lower | Bedroom 2 | 10.14 | 10.36 | |
| Room 9 | Lower | Bathroom | 6.56 | 8.13 | 4 Pc Bath |
| Room 10 | Lower | Bedroom 3 | 11.68 | 16.83 | |
| Room 11 | Lower | Bathroom | 5.51 | 10.56 | 4 Pc Bath |
| Room 12 | Second | Living Ro | 17.52 | 14.37 | |
| Room 13 | Second | Kitchen | 8.4 | 12.92 | |
| Room 14 | Second | Dining Ro | 9.15 | 12.92 | |
| Room 15 | Second | Bathroom | 5.02 | 5.58 | 2 Pc Bath |
| Washroom Type | No. of Pieces | Level |
| Washroom Type 1 | 2 | Main |
| Washroom Type 2 | 3 | Second |
| Washroom Type 3 | 4 | Third |
| Washroom Type 4 | 3 | Third |
| Washroom Type 5 | 4 | Basement |
| Total Area: | 0.00 |
| Approximatly Age: | 0-5 |
| Property Type: | Fourplex |
| Style: | 3-Storey |
| Exterior: | Vinyl Siding |
| Garage Type: | None |
| (Parking/)Drive: | Available |
| Drive Parking Spaces: | 5 |
| Park #1 | |
| Parking Type: | Available |
| Park #2 | |
| Parking Type: | Available |
| Pool: | None |
| Approximatly Age: | 0-5 |
| Approximatly Square Footage: | 5000 + |
| Property Features: | Hospital, Library |
| CAC Included: | N |
| Water Included: | N |
| Cabel TV Included: | N |
| Common Elements Included: | N |
| Heat Included: | N |
| Parking Included: | N |
| Condo Tax Included: | N |
| Building Insurance Included: | N |
| Fireplace/Stove: | N |
| Heat Type: | Forced Air |
| Central Air Conditioning: | Central Air |
| Central Vac: | N |
| Laundry Level: | Syste |
| Ensuite Laundry: | F |
| Sewers: | Sewer |
$
%
Years
This calculator is for demonstration purposes only. Always consult a professional
financial advisor before making personal financial decisions.
| Although the information displayed is believed to be accurate, no warranties or representations are made of any kind. |
| CENTURY 21 FIRST CANADIAN CORP |
|
|

Mak Azad
Broker
Dir:
647-831-6400
Bus:
416-298-8383
Fax:
416-298-8303
| Virtual Tour | Book Showing | Email a Friend |
Jump To:
At a Glance:
| Type: | Freehold - Fourplex |
| Area: | Elgin |
| Municipality: | St. Thomas |
| Neighbourhood: | St. Thomas |
| Style: | 3-Storey |
| Approximate Age: | 0-5 |
| Tax: | $5,000 |
| Beds: | 12+2 |
| Baths: | 12 |
| Fireplace: | N |
| Pool: | None |
Locatin Map:
Payment Calculator:

