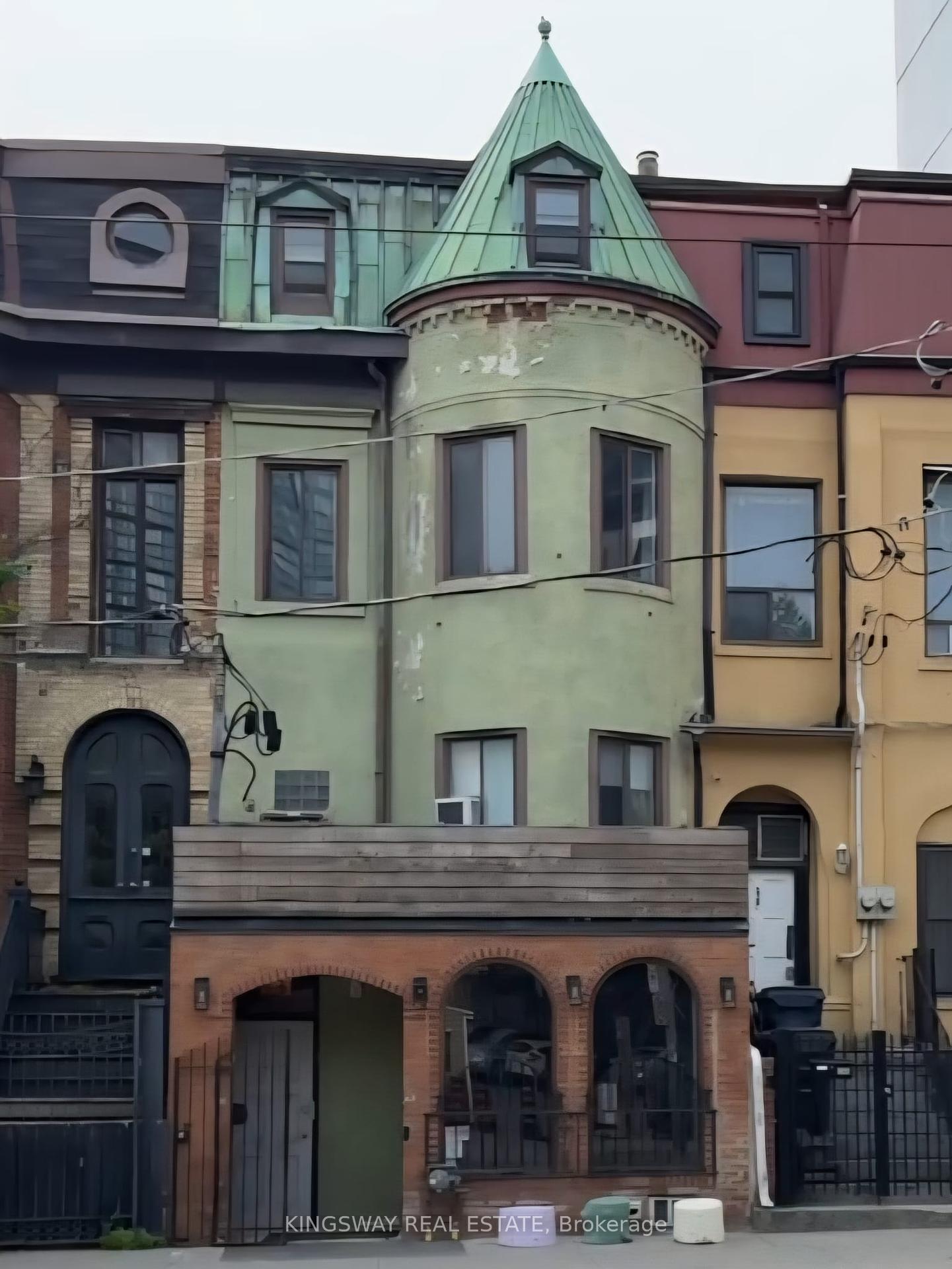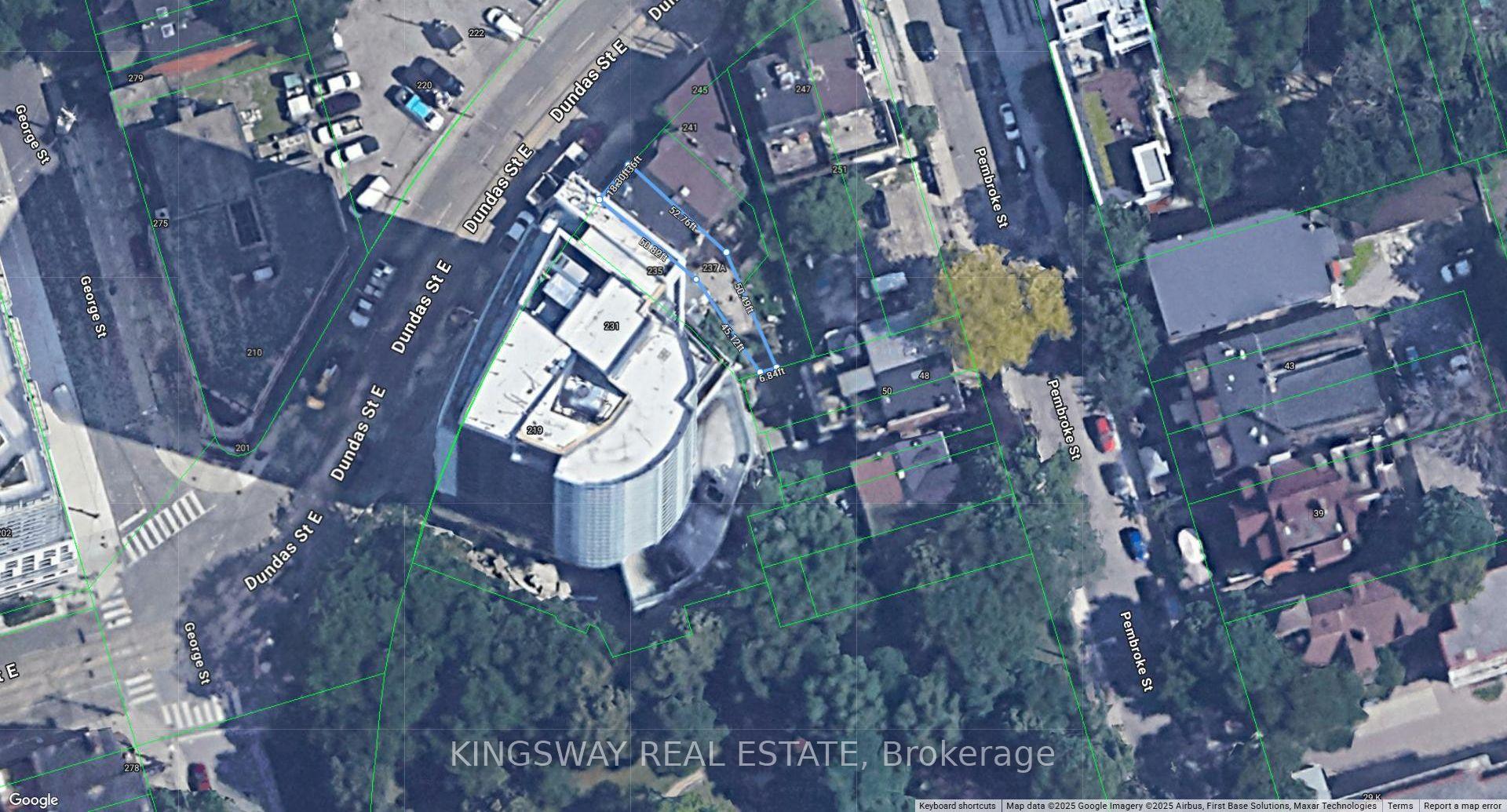$2,999,888
Available - For Sale
Listing ID: C12194894
237 Dundas Stre East , Toronto, M5A 1Z7, Toronto
| Prime Redevelopment Opportunity First Time on Market Since 1946! This mixed-use property offers endless potential for investors, developers, or end-users. Zoned CR and located in one of downtown Toronto's most rapidly evolving neighborhoods, its a rare chance to renovate, reposition, or redevelop in a high-demand corridor. The building features a fully leased main-floor retail space and two residential units above a one-bedroom apartment and a spacious two-storey, two-bedroom, two-bath unit. With stable rental income in place and flexible zoning, this site is ideal for those looking to create a fully commercial asset, maximize income potential, or hold for long-term appreciation. Just steps to TMU, Dundas Square, the Eaton Centre, St. Michaels Hospital, and multiple TTC lines. Walk Score 96. Bike Score 99. Surrounded by schools, parks, shops, and redevelopment projects, this is a true downtown gem with future-forward potential. |
| Price | $2,999,888 |
| Taxes: | $8653.00 |
| Assessment Year: | 2024 |
| Occupancy: | Owner+T |
| Address: | 237 Dundas Stre East , Toronto, M5A 1Z7, Toronto |
| Directions/Cross Streets: | Dundas St. E & Pembroke |
| Rooms: | 11 |
| Bedrooms: | 3 |
| Bedrooms +: | 0 |
| Family Room: | F |
| Basement: | Partially Fi |
| Washroom Type | No. of Pieces | Level |
| Washroom Type 1 | 3 | Second |
| Washroom Type 2 | 4 | Third |
| Washroom Type 3 | 4 | Upper |
| Washroom Type 4 | 2 | Basement |
| Washroom Type 5 | 0 |
| Total Area: | 0.00 |
| Property Type: | Att/Row/Townhouse |
| Style: | 3-Storey |
| Exterior: | Brick |
| Garage Type: | None |
| (Parking/)Drive: | None |
| Drive Parking Spaces: | 0 |
| Park #1 | |
| Parking Type: | None |
| Park #2 | |
| Parking Type: | None |
| Pool: | None |
| Approximatly Square Footage: | 3000-3500 |
| CAC Included: | N |
| Water Included: | N |
| Cabel TV Included: | N |
| Common Elements Included: | N |
| Heat Included: | N |
| Parking Included: | N |
| Condo Tax Included: | N |
| Building Insurance Included: | N |
| Fireplace/Stove: | N |
| Heat Type: | Forced Air |
| Central Air Conditioning: | Window Unit |
| Central Vac: | N |
| Laundry Level: | Syste |
| Ensuite Laundry: | F |
| Sewers: | Sewer |
| Utilities-Cable: | Y |
| Utilities-Hydro: | Y |
$
%
Years
This calculator is for demonstration purposes only. Always consult a professional
financial advisor before making personal financial decisions.
| Although the information displayed is believed to be accurate, no warranties or representations are made of any kind. |
| KINGSWAY REAL ESTATE |
|
|

Mak Azad
Broker
Dir:
647-831-6400
Bus:
416-298-8383
Fax:
416-298-8303
| Book Showing | Email a Friend |
Jump To:
At a Glance:
| Type: | Freehold - Att/Row/Townhouse |
| Area: | Toronto |
| Municipality: | Toronto C08 |
| Neighbourhood: | Moss Park |
| Style: | 3-Storey |
| Tax: | $8,653 |
| Beds: | 3 |
| Baths: | 4 |
| Fireplace: | N |
| Pool: | None |
Locatin Map:
Payment Calculator:























