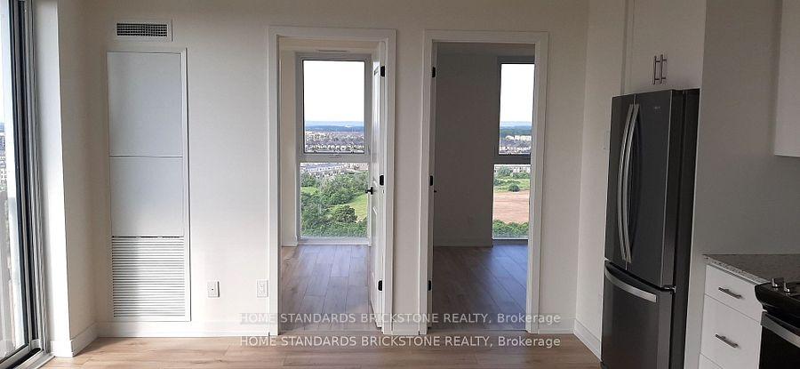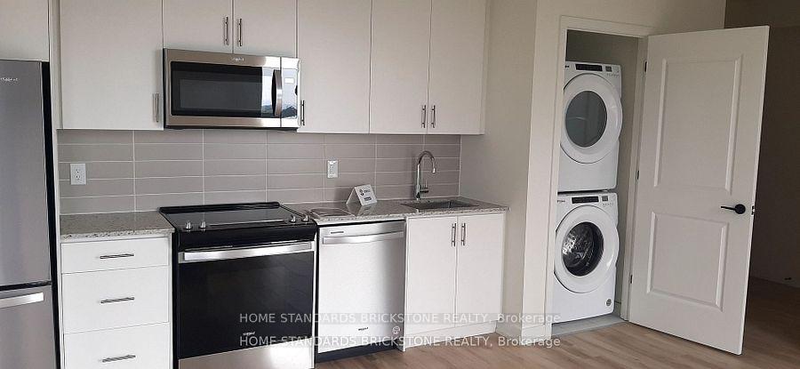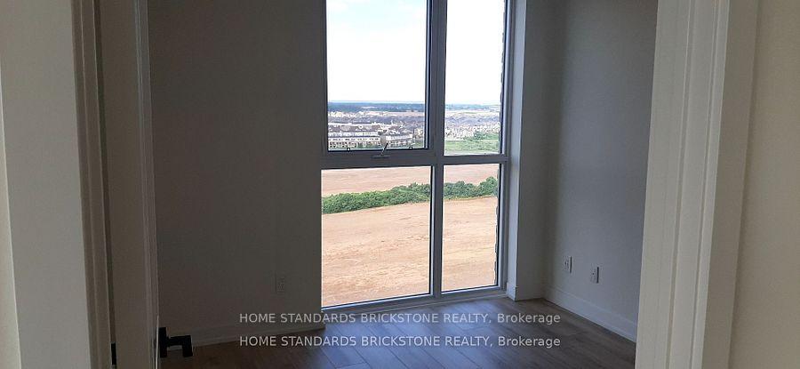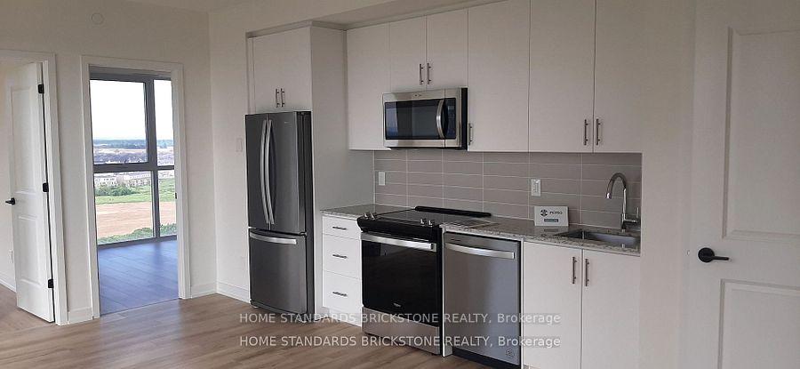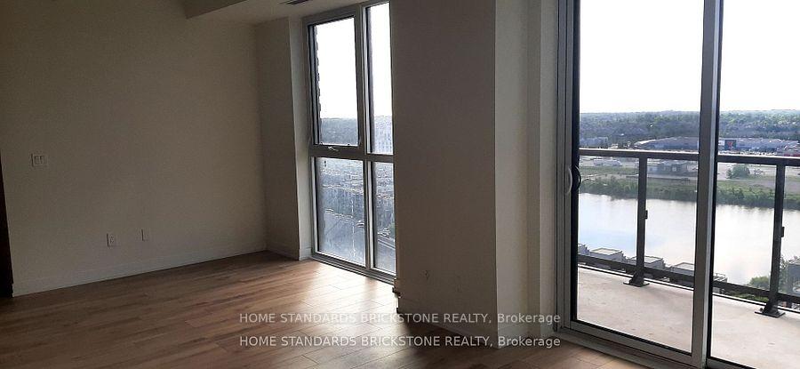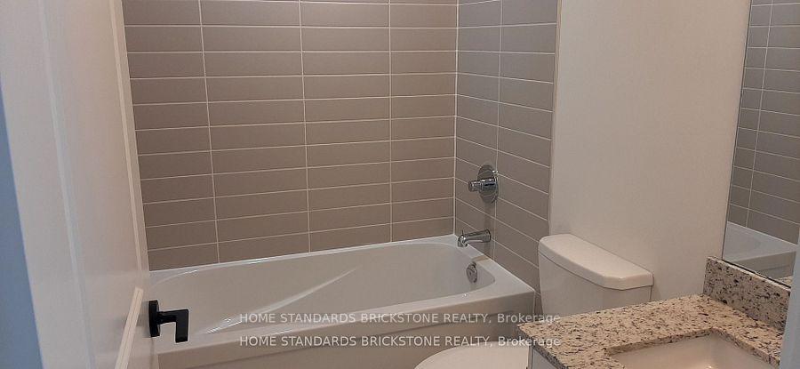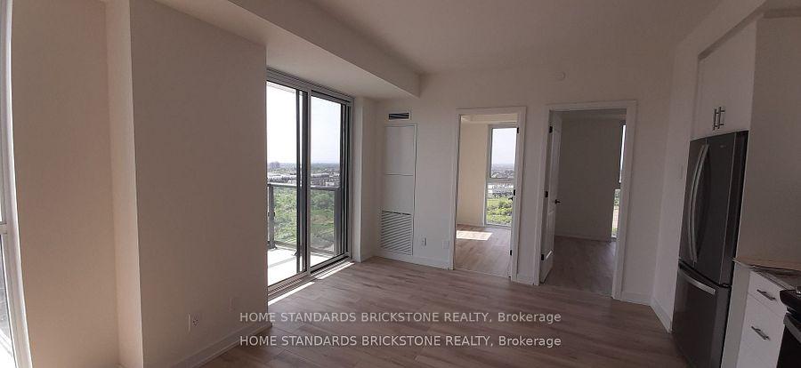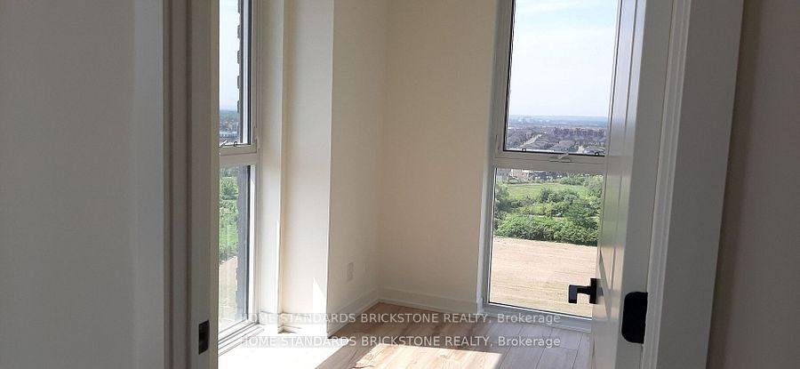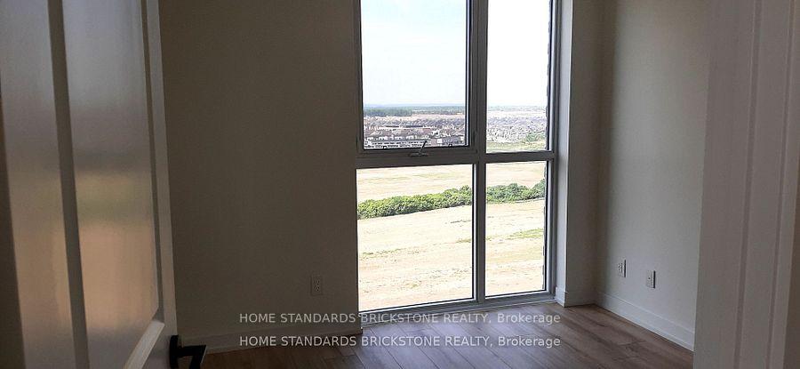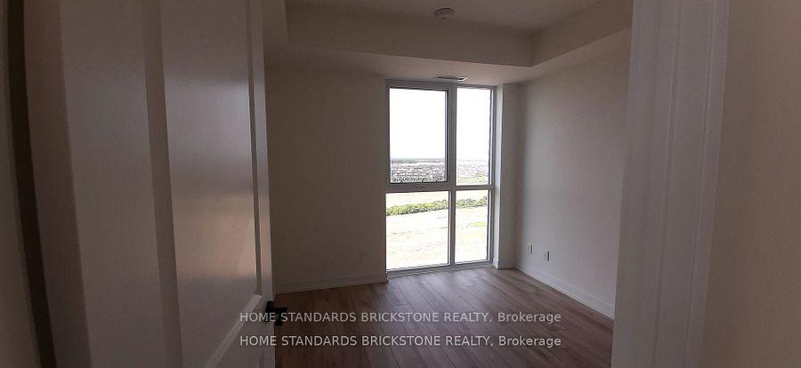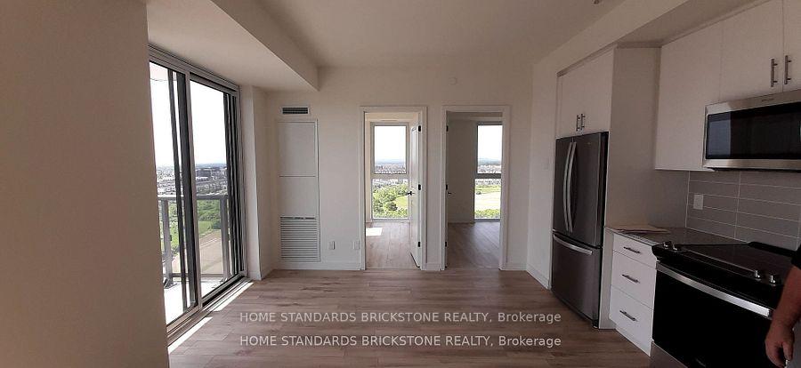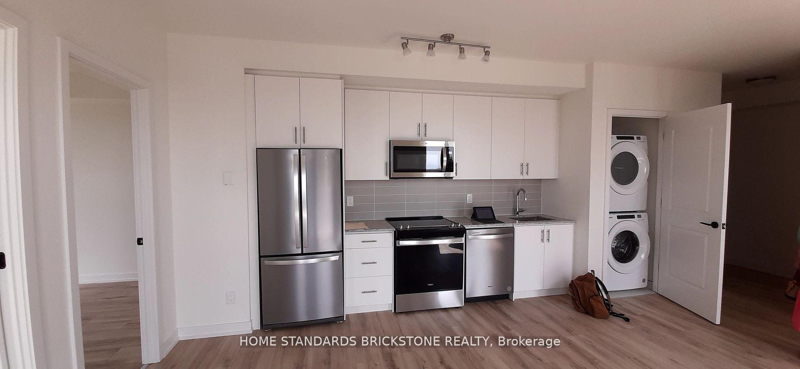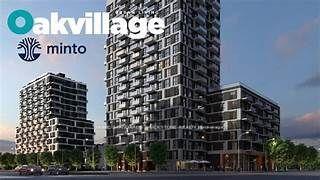$549,000
Available - For Sale
Listing ID: W12246028
335 wheat boom Driv , Oakville, L6H 7Y1, Halton
| One year old 1 Bedroom + Den + 1 Bath in the Heart of North Oakville. Spacious Minto Oakvillage, Best laid floor plan. High Floor Corner unit boasts unobstructed panoramic view from all rooms, 661 sqft. of interior+ 58 sqft Balcony. 9 ft ceilings, Den with a door and Window can be second bedroom. decorative light fixtures, and luxury flooring. The White Kitchen includes stainless steel appliances, soft-close doors, luxury quartz countertops, B/I Microwave. Upgraded Window Blinds , Bright and spacious master bedroom Plus a Den/Second bedroom. Ultra high-speed Fibe internet as well as Smart Home Hub with smart controls and keyless entry. In-suite Laundry. Close proximity to scenic walking and hiking trails. Fantastic location, with shopping, restaurants, Top Ranked Schools, several parks and quick access to major highways and GO Station. |
| Price | $549,000 |
| Taxes: | $2478.86 |
| Occupancy: | Vacant |
| Address: | 335 wheat boom Driv , Oakville, L6H 7Y1, Halton |
| Postal Code: | L6H 7Y1 |
| Province/State: | Halton |
| Directions/Cross Streets: | Trafalgar and Dundas |
| Level/Floor | Room | Length(ft) | Width(ft) | Descriptions | |
| Room 1 | Main | Living Ro | 13.78 | 19.48 | Laminate, Combined w/Dining, Open Concept |
| Room 2 | Main | Dining Ro | 13.78 | 19.48 | Laminate, Combined w/Living, Walk-Out |
| Room 3 | Main | Kitchen | 13.78 | 19.48 | Laminate, Combined w/Dining, Stainless Steel Appl |
| Room 4 | Main | Primary B | 9.97 | 9.97 | Laminate, Large Window, Walk-In Closet(s) |
| Room 5 | Main | Den | 6.99 | 9.97 | Laminate, Window |
| Washroom Type | No. of Pieces | Level |
| Washroom Type 1 | 4 | Main |
| Washroom Type 2 | 0 | |
| Washroom Type 3 | 0 | |
| Washroom Type 4 | 0 | |
| Washroom Type 5 | 0 |
| Total Area: | 0.00 |
| Approximatly Age: | New |
| Sprinklers: | Secu |
| Washrooms: | 1 |
| Heat Type: | Forced Air |
| Central Air Conditioning: | Central Air |
$
%
Years
This calculator is for demonstration purposes only. Always consult a professional
financial advisor before making personal financial decisions.
| Although the information displayed is believed to be accurate, no warranties or representations are made of any kind. |
| HOME STANDARDS BRICKSTONE REALTY |
|
|

Mak Azad
Broker
Dir:
647-831-6400
Bus:
416-298-8383
Fax:
416-298-8303
| Book Showing | Email a Friend |
Jump To:
At a Glance:
| Type: | Com - Condo Apartment |
| Area: | Halton |
| Municipality: | Oakville |
| Neighbourhood: | 1010 - JM Joshua Meadows |
| Style: | Apartment |
| Approximate Age: | New |
| Tax: | $2,478.86 |
| Maintenance Fee: | $459.79 |
| Beds: | 1+1 |
| Baths: | 1 |
| Fireplace: | N |
Locatin Map:
Payment Calculator:

