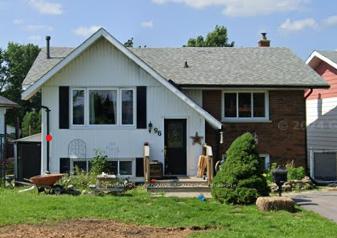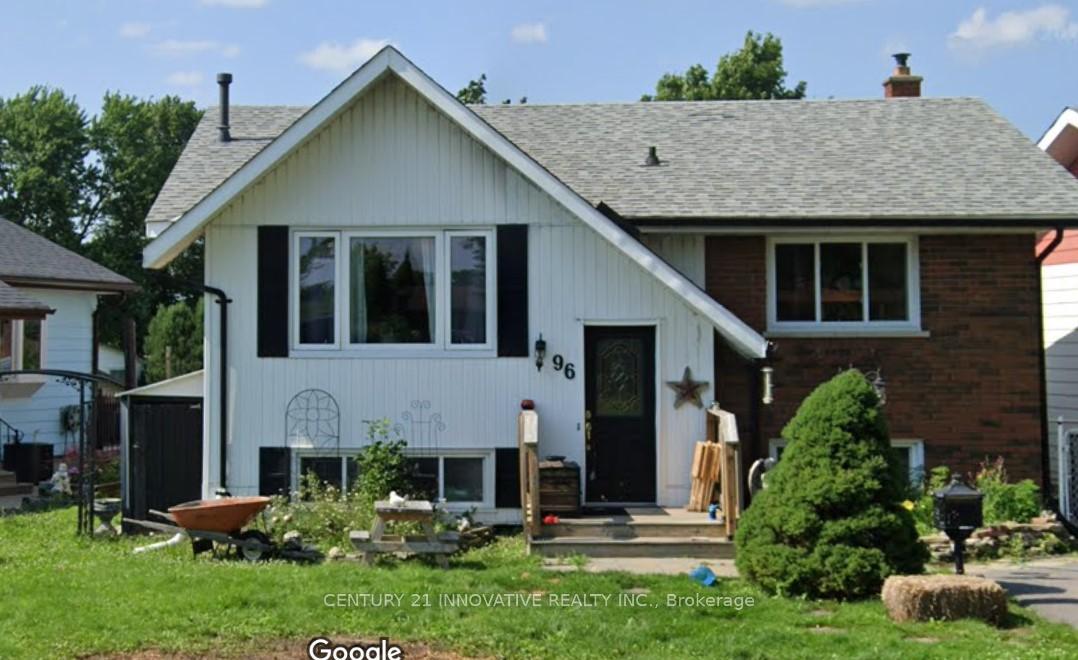$565,000
Available - For Sale
Listing ID: X9862998
96 Rideau Cres , Peterborough, K9J 1G9, Ontario
| **Attention First-Time Home Buyers!** Discover your dream home in this beautifully renovated raised bungalow, perfectly situated in the desirable South-East end of Peterborough. This bright and inviting property is move-in ready and brimming with potential! Spacious and sunlit living room & 2 cozy bedrooms, Charming eat-in kitchen that flows seamlessly into the living space, Step through the convenient side door from the kitchen to your fully fenced backyard, which backs onto a serene park. Enjoy outdoor living with a lovely deck and a refreshing in-ground pool ideal for summer gatherings!, Fully finished basement with 2 additional bedrooms & 3-piece bathroom, Generous recreation room, perfect for family fun Laundry area and ample storage space, offers great in-law potential. Nestled in a quiet, family-friendly neighborhood, youll find it conveniently located near Highway 115, schools, and parks. **EXTRAS** Side Entrance, Pool Equipment, Shed, Brand new Furnace, A/C and Hotwater Tank on a rental agreement |
| Price | $565,000 |
| Taxes: | $2639.86 |
| DOM | 119 |
| Occupancy: | Tenant |
| Address: | 96 Rideau Cres , Peterborough, K9J 1G9, Ontario |
| Lot Size: | 56.99 x 113.36 (Feet) |
| Directions/Cross Streets: | River Road/Southlawn |
| Rooms: | 4 |
| Rooms +: | 4 |
| Bedrooms: | 2 |
| Bedrooms +: | 2 |
| Kitchens: | 1 |
| Family Room: | N |
| Basement: | Finished, Sep Entrance |
| Level/Floor | Room | Length(ft) | Width(ft) | Descriptions | |
| Room 1 | Main | Living | 15.48 | 16.24 | |
| Room 2 | Main | Kitchen | 11.15 | 12.56 | |
| Room 3 | Main | Prim Bdrm | 11.22 | 11.48 | |
| Room 4 | Main | 2nd Br | 10.07 | 9.22 | |
| Room 5 | Bsmt | Br | 8.5 | 11.05 | |
| Room 6 | Bsmt | Br | 9.84 | 11.48 |
| Washroom Type | No. of Pieces | Level |
| Washroom Type 1 | 4 | Main |
| Washroom Type 2 | 3 | Bsmt |
| Property Type: | Detached |
| Style: | Bungalow-Raised |
| Exterior: | Brick, Vinyl Siding |
| Garage Type: | None |
| (Parking/)Drive: | Private |
| Drive Parking Spaces: | 4 |
| Pool: | None |
| Fireplace/Stove: | Y |
| Heat Source: | Gas |
| Heat Type: | Forced Air |
| Central Air Conditioning: | Central Air |
| Sewers: | Sewers |
| Water: | Municipal |
$
%
Years
This calculator is for demonstration purposes only. Always consult a professional
financial advisor before making personal financial decisions.
| Although the information displayed is believed to be accurate, no warranties or representations are made of any kind. |
| CENTURY 21 INNOVATIVE REALTY INC. |
|
|

Mak Azad
Broker
Dir:
647-831-6400
Bus:
416-298-8383
Fax:
416-298-8303
| Book Showing | Email a Friend |
Jump To:
At a Glance:
| Type: | Freehold - Detached |
| Area: | Peterborough |
| Municipality: | Peterborough |
| Neighbourhood: | Ashburnham |
| Style: | Bungalow-Raised |
| Lot Size: | 56.99 x 113.36(Feet) |
| Tax: | $2,639.86 |
| Beds: | 2+2 |
| Baths: | 2 |
| Fireplace: | Y |
| Pool: | None |
Locatin Map:
Payment Calculator:





